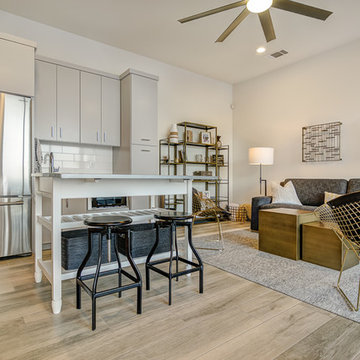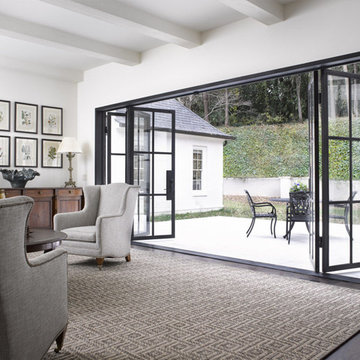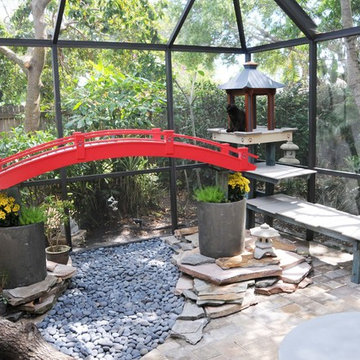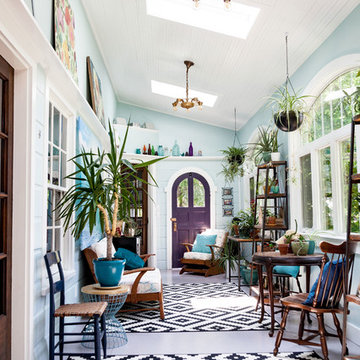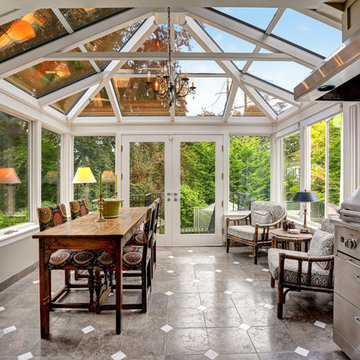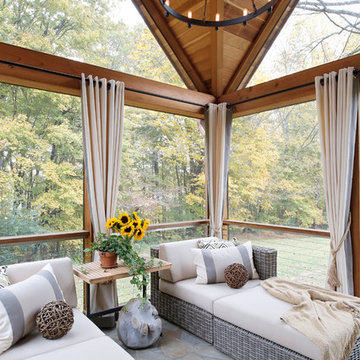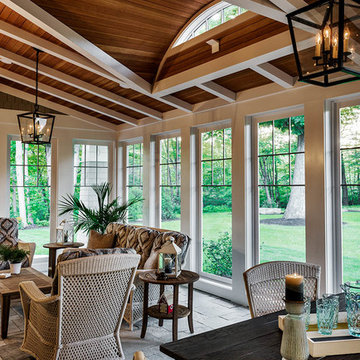69 665 foton på uterum
Sortera efter:
Budget
Sortera efter:Populärt i dag
121 - 140 av 69 665 foton
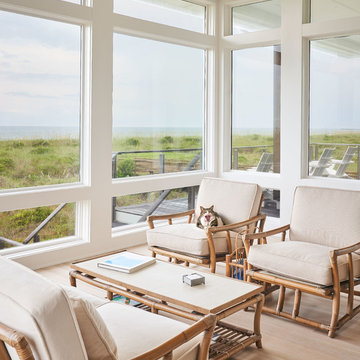
Michael Blevins
Exempel på ett maritimt uterum, med ljust trägolv, tak och beiget golv
Exempel på ett maritimt uterum, med ljust trägolv, tak och beiget golv

This new home was designed to nestle quietly into the rich landscape of rolling pastures and striking mountain views. A wrap around front porch forms a facade that welcomes visitors and hearkens to a time when front porch living was all the entertainment a family needed. White lap siding coupled with a galvanized metal roof and contrasting pops of warmth from the stained door and earthen brick, give this home a timeless feel and classic farmhouse style. The story and a half home has 3 bedrooms and two and half baths. The master suite is located on the main level with two bedrooms and a loft office on the upper level. A beautiful open concept with traditional scale and detailing gives the home historic character and charm. Transom lites, perfectly sized windows, a central foyer with open stair and wide plank heart pine flooring all help to add to the nostalgic feel of this young home. White walls, shiplap details, quartz counters, shaker cabinets, simple trim designs, an abundance of natural light and carefully designed artificial lighting make modest spaces feel large and lend to the homeowner's delight in their new custom home.
Kimberly Kerl
Hitta den rätta lokala yrkespersonen för ditt projekt

Photo Credit - David Bader
Inspiration för maritima uterum, med mörkt trägolv, tak och brunt golv
Inspiration för maritima uterum, med mörkt trägolv, tak och brunt golv

LandMark Photography
Exempel på ett klassiskt uterum, med glastak och grått golv
Exempel på ett klassiskt uterum, med glastak och grått golv

Idéer för mellanstora maritima uterum, med ljust trägolv, tak och beiget golv

Builder: Pillar Homes - Photography: Landmark Photography
Idéer för mellanstora vintage uterum, med tegelgolv, en standard öppen spis, en spiselkrans i tegelsten, tak och rött golv
Idéer för mellanstora vintage uterum, med tegelgolv, en standard öppen spis, en spiselkrans i tegelsten, tak och rött golv

This 2 story home with a first floor Master Bedroom features a tumbled stone exterior with iron ore windows and modern tudor style accents. The Great Room features a wall of built-ins with antique glass cabinet doors that flank the fireplace and a coffered beamed ceiling. The adjacent Kitchen features a large walnut topped island which sets the tone for the gourmet kitchen. Opening off of the Kitchen, the large Screened Porch entertains year round with a radiant heated floor, stone fireplace and stained cedar ceiling. Photo credit: Picture Perfect Homes
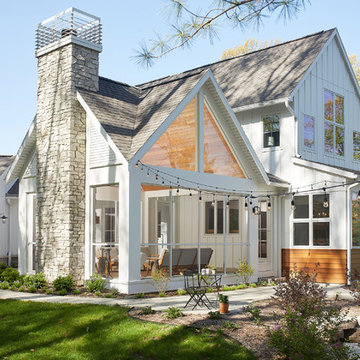
This design blends the recent revival of mid-century aesthetics with the timelessness of a country farmhouse. Each façade features playfully arranged windows tucked under steeply pitched gables. Natural wood lapped siding emphasizes this home's more modern elements, while classic white board & batten covers the core of this house. A rustic stone water table wraps around the base and contours down into the rear view-out terrace.
A Grand ARDA for Custom Home Design goes to
Visbeen Architects, Inc.
Designers: Vision Interiors by Visbeen with AVB Inc
From: East Grand Rapids, Michigan

Sunroom vinyl plank flooring, drywall, trim and painting completed
Modern inredning av ett mellanstort uterum, med vinylgolv, tak och brunt golv
Modern inredning av ett mellanstort uterum, med vinylgolv, tak och brunt golv
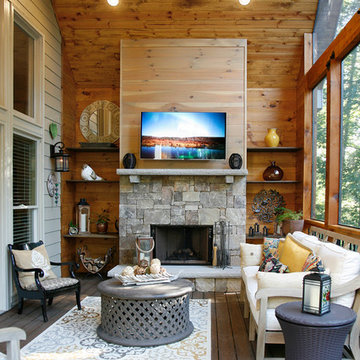
Barbara Brown Photography
Exempel på ett mellanstort rustikt uterum, med en standard öppen spis, en spiselkrans i sten, mellanmörkt trägolv, tak och brunt golv
Exempel på ett mellanstort rustikt uterum, med en standard öppen spis, en spiselkrans i sten, mellanmörkt trägolv, tak och brunt golv
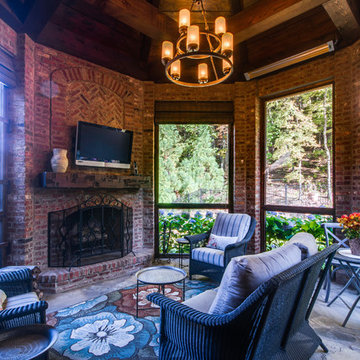
Exempel på ett klassiskt uterum, med en standard öppen spis, en spiselkrans i tegelsten och tak
69 665 foton på uterum
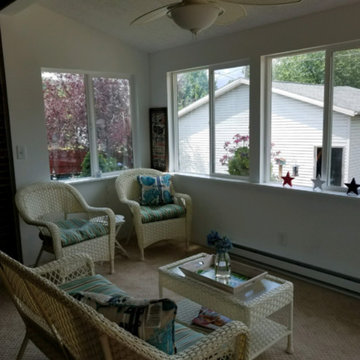
Idéer för att renovera ett mellanstort maritimt uterum, med heltäckningsmatta, tak och brunt golv
7

