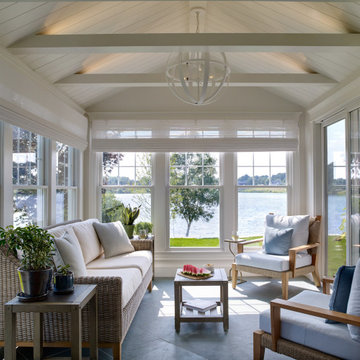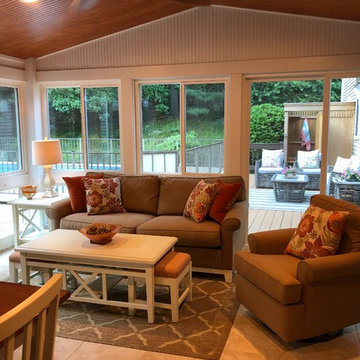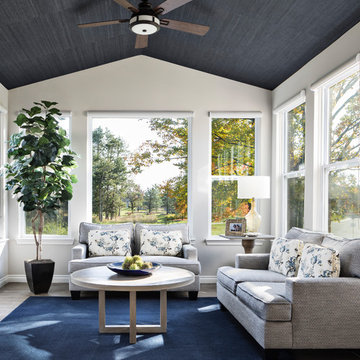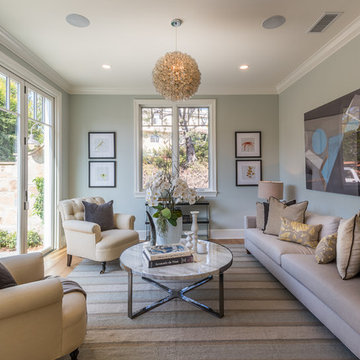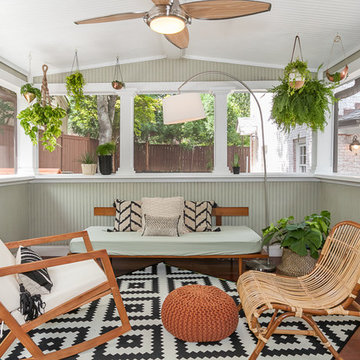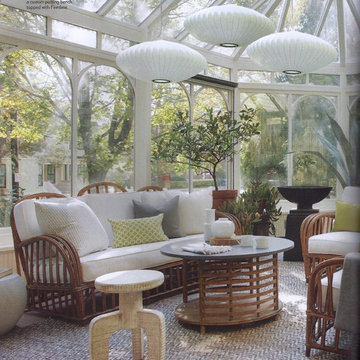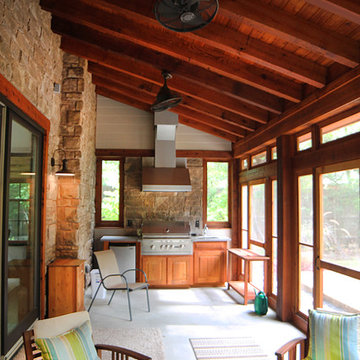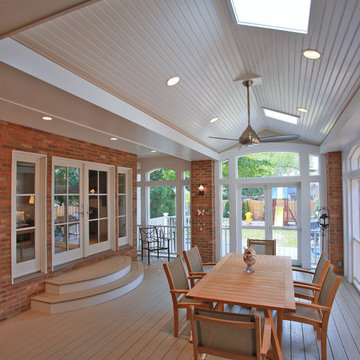69 671 foton på uterum
Sortera efter:
Budget
Sortera efter:Populärt i dag
201 - 220 av 69 671 foton

Long sunroom turned functional family gathering space with new wall of built ins, detailed millwork, ample comfortable seating in Dover, MA.
Inspiration för mellanstora klassiska uterum, med mellanmörkt trägolv, tak och brunt golv
Inspiration för mellanstora klassiska uterum, med mellanmörkt trägolv, tak och brunt golv
Hitta den rätta lokala yrkespersonen för ditt projekt

Set comfortably in the Northamptonshire countryside, this family home oozes character with the addition of a Westbury Orangery. Transforming the southwest aspect of the building with its two sides of joinery, the orangery has been finished externally in the shade ‘Westbury Grey’. Perfectly complementing the existing window frames and rich Grey colour from the roof tiles. Internally the doors and windows have been painted in the shade ‘Wash White’ to reflect the homeowners light and airy interior style.

Inspiration för ett lantligt uterum, med en standard öppen spis, en spiselkrans i tegelsten, tak och brunt golv

Builder: Orchard Hills Design and Construction, LLC
Interior Designer: ML Designs
Kitchen Designer: Heidi Piron
Landscape Architect: J. Kest & Company, LLC
Photographer: Christian Garibaldi

Inspired by the prestige of London's Berkeley Square, the traditional Victorian design is available in two on trend colours, Charcoal and Slate Blue for a contemporary twist on a classic. Size: 45 x 45 cm.

Off the kitchen and overlooking the pool, the porch was remodeled into an office and cozy sunroom; it quickly became the grandchildren's favorite hangout. Sunbrella fabrics provide protection against sun and sticky hands.
Featured in Charleston Style + Design, Winter 2013
Holger Photography

west facing sunroom with views of the barns. This space is located just off the Great Room and offers a warm cozy retreat in the evening.
Idéer för små lantliga uterum, med mellanmörkt trägolv, en öppen vedspis, tak och brunt golv
Idéer för små lantliga uterum, med mellanmörkt trägolv, en öppen vedspis, tak och brunt golv

Photography: Lyndon Douglas
Modern inredning av ett stort uterum, med glastak och grått golv
Modern inredning av ett stort uterum, med glastak och grått golv

A striking 36-ft by 18-ft. four-season pavilion profiled in the September 2015 issue of Fine Homebuilding magazine. To read the article, go to http://www.carolinatimberworks.com/wp-content/uploads/2015/07/Glass-in-the-Garden_September-2015-Fine-Homebuilding-Cover-and-article.pdf. Operable steel doors and windows. Douglas Fir and reclaimed Hemlock ceiling boards.
© Carolina Timberworks
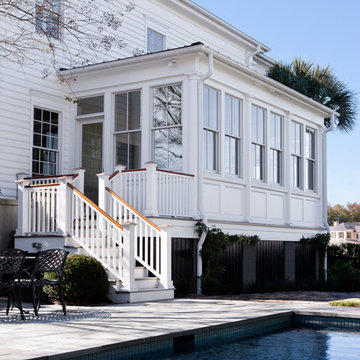
Sunroom addition designed by Bill Huey + Associates features low maintenance exterior, impact rated Andersen Windows, and mahogany handrails.
Photo by: Dickson Dunlap Studios
69 671 foton på uterum
11


