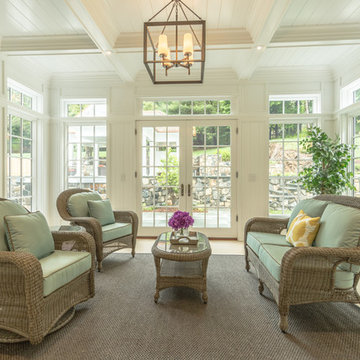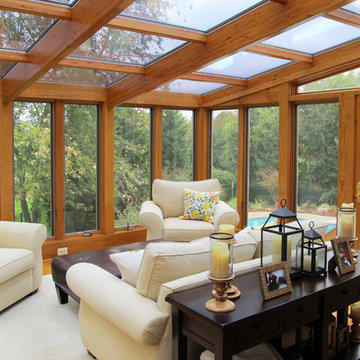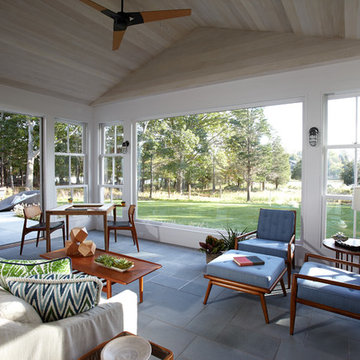2 153 foton på uterum
Sortera efter:
Budget
Sortera efter:Populärt i dag
141 - 160 av 2 153 foton
Artikel 1 av 2
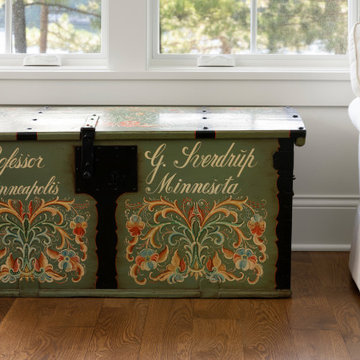
A chest passed down from their family that migrated from Norway generations ago is on proud display in the Sunroom of this northern Minnesota lake home.
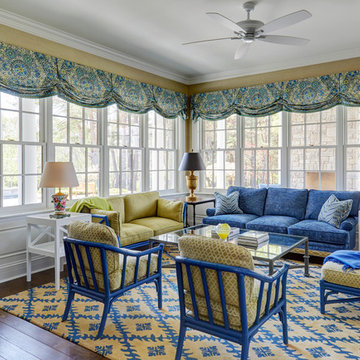
The yellow and blue corner sunroom is flooded with light and features classic white recessed panel wainscot and grass cloth walls. Photo by Mike Kaskel.

Two VELUX Solar Powered fresh air skylights with rain sensors help provide air circulation while the solar transparent blinds control the natural light.
Decorative rafter framing, beams, and trim have bead edge throughout to add charm and architectural detail.
Recessed lighting offers artificial means to brighten the space at night with a warm glow.
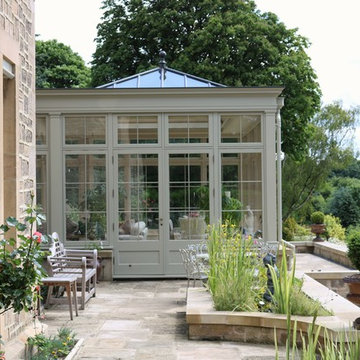
Hampton Conservatories & Orangeries
Exempel på ett mycket stort klassiskt uterum
Exempel på ett mycket stort klassiskt uterum

Foto på ett stort lantligt uterum, med klinkergolv i porslin, en standard öppen spis, en spiselkrans i sten, tak och grått golv
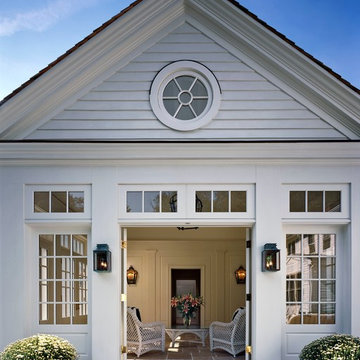
The Sun Room is a favorite year-round vantage point to enjoy the garden. Robert Benson Photography
Klassisk inredning av ett mellanstort uterum, med tak
Klassisk inredning av ett mellanstort uterum, med tak
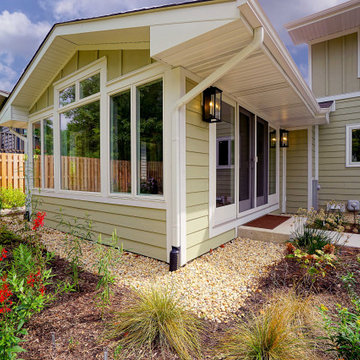
Bild på ett litet vintage uterum, med klinkergolv i keramik, en standard öppen spis och en spiselkrans i trä

Repurposing the floors from the original house as a ceiling detail help give the sunroom a warm, cozy vibe.
Idéer för mellanstora lantliga uterum, med mellanmörkt trägolv och brunt golv
Idéer för mellanstora lantliga uterum, med mellanmörkt trägolv och brunt golv
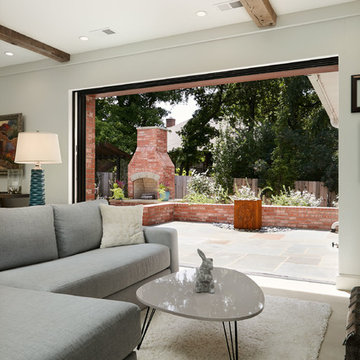
Another new addition to the existing house was this sunroom. There were several door options to choose from, but the one that made the final cut was from Pella Windows and Doors. It's a now-you-see-it-now-you-don't effect that elicits all kinds of reactions from the guests. And another item, which you cannot see from this picture, is the Phantom Screens that are located above each set of doors. Another surprise element that takes one's breath away.
Photo: Voelker Photo LLC
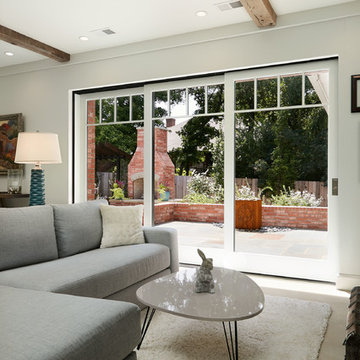
Another new addition to the existing house was this sunroom. There were several door options to choose from, but the one that made the final cut was from Pella Windows and Doors. It's a now-you-see-it-now-you-don't effect that elicits all kinds of reactions from the guests. And another item, which you cannot see from this picture, is the Phantom Screens that are located above each set of doors. Another surprise element that takes one's breath away.
Photo: Voelker Photo LLC
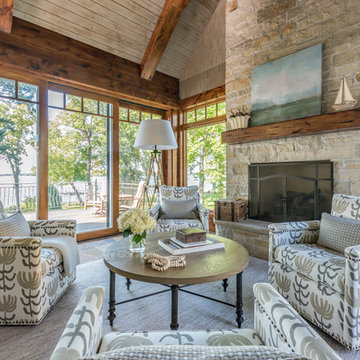
Morgan Sheff Photography
Idéer för stora vintage uterum, med en standard öppen spis och en spiselkrans i sten
Idéer för stora vintage uterum, med en standard öppen spis och en spiselkrans i sten
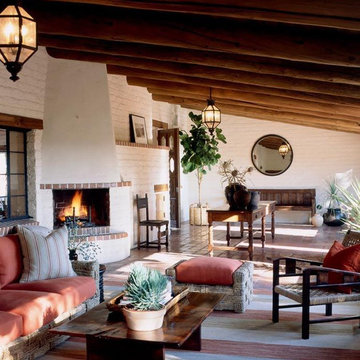
Custom iron lanterns cast a glow over the outdoor furnishings.
Photography by Joshua Klein
Idéer för att renovera ett stort amerikanskt uterum, med klinkergolv i terrakotta, en standard öppen spis, tak och en spiselkrans i tegelsten
Idéer för att renovera ett stort amerikanskt uterum, med klinkergolv i terrakotta, en standard öppen spis, tak och en spiselkrans i tegelsten
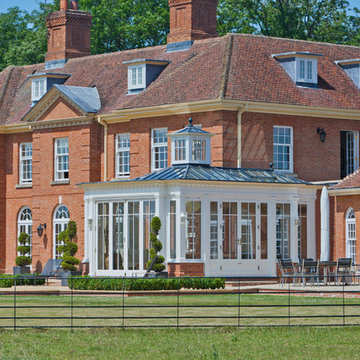
The design incorporates a feature lantern and a large flat roof section linking the conservatory to the main house and adjacent buildings.
Our conservatory site team worked closely with the client's builder in the construction of this orangery which links two buildings. It incorporates a decorative lantern providing an interesting roof and decorative feature to the inside, and giving height to the structure from the outside.
Folding doors open the conservatory onto spectacular views of the surrounding parkland.
Vale Paint Colour-Exterior Vale White, Interior Taylor Cream
Size- 6.6M X 4.9M
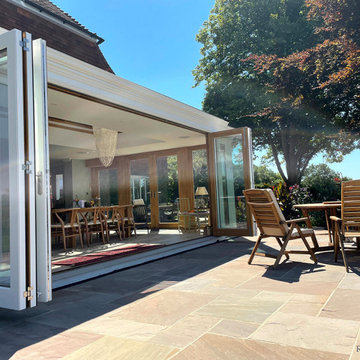
We designed & built this stunning oak orangery kitchen extension for our client in East Sussex. Including an oak roof lantern to flood the area with natural light. Along with bifold doors and french doors to open up with the patio and garden.
Our client described it as a beautiful new living space that has a ‘Wow’ factor and transformed their home lifestyle in many ways ? Including…
Open plan living for entertaining ✅
An abundance of natural light ✅
Free-flowing connection with the outdoors ✅
Views of the South Downs countryside backdrop all year round ✅
What’s not to love?
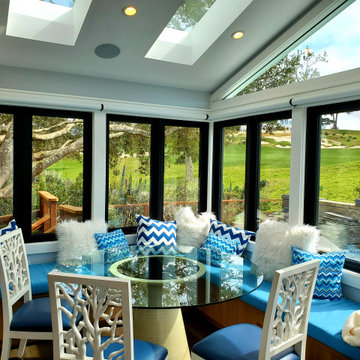
The existing sunroom was an exterior space with a shed style roof. We completely redesigned the space by adding built-in seating with storage, vaulted the ceiling, installed 4 new skylights, all new double casement windows and new French doors bringing in as much natural light as possible. Electric window treatments were installed for privacy.
The built-in seating by Brilliant Furnishings, windows & doors by Western Windows, and Homerwood “Hickory Graphite” hardwood flooring.
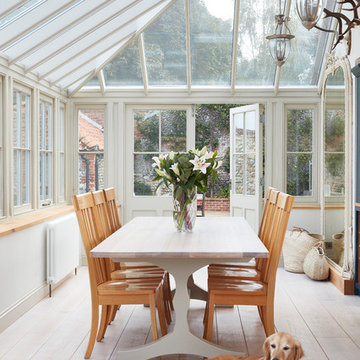
This classic country kitchen shows shaker at its best with the use of simple lines made beautiful through use of natural colour and material throughout.
From the smooth Carrara marble to the resilient oak end grain island, multiple work surfaces give a varied and tactile feel to the room and maintain the natural ambience.
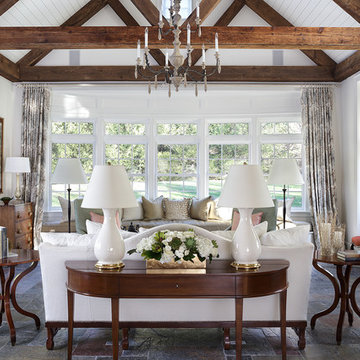
This ASID Award-winning sunroom inspires a sense of freshness and vitality. Artful furniture selections, whose curvilinear lines gracefully juxtapose the strong geometric lines of trusses and beams, reflect a measured study of shapes and materials that intermingle impeccably amidst a neutral color palette brushed with celebrations of coral and master millwork. Radiant-heated flooring and reclaimed wood lend warmth and comfort. Combining English, Spanish and fresh modern elements, this sunroom offers captivating views and easy access to the outside dining area, serving both form and function with inspiring gusto. A double-height ceiling with recessed LED lighting concealed in the beams seems at times to be the only thing tethering this airy expression of beauty and design excellence from floating directly into the sky.
2 153 foton på uterum
8
