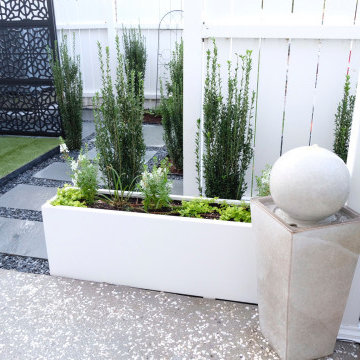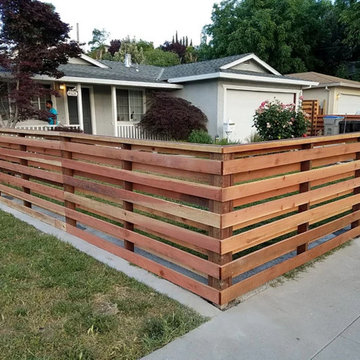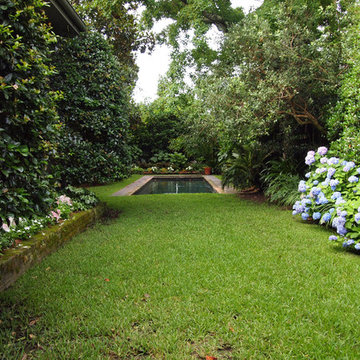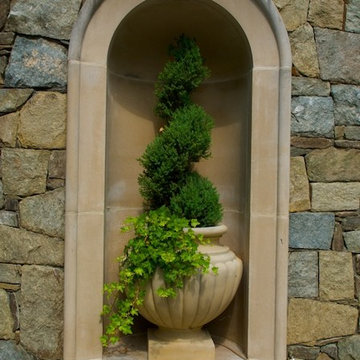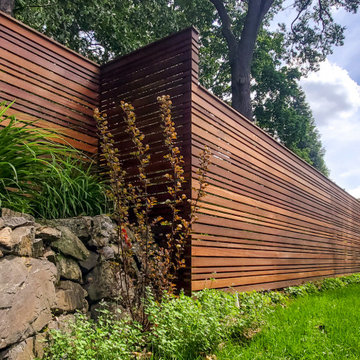Sortera efter:
Budget
Sortera efter:Populärt i dag
121 - 140 av 6 342 foton
Artikel 1 av 2
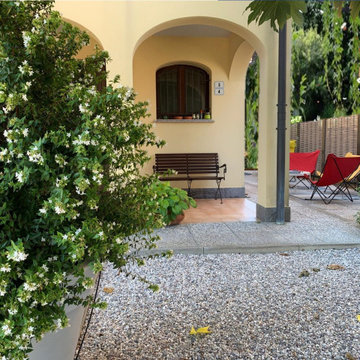
Capita nei giardini come negli interni di avere voglia, a un certo punto della vita, di dare un giro a tutto: cambiare disposizione e stile, colori e materiali, per adeguare il nostro nido alle mutate esigenze, preferenze, necessità.
E così questa famiglia ci ha chiesto aiuto per riprogettare il giardino che circonda la sua abitazione nella campagna bolognese, in vista di un'estate che non prevedeva vacanze lontano da casa.
Strutturato in modo classico, con prato (sempre malconcio), siepe di X Cupressocyparis Leylandii (oramai mezza secca), tre grandi alberi che sono tuttora i veri protagonisti, questo giardino chiedeva di essere vissuto e goduto dai proprietari e non solo dal giardiniere che era addetto alle manutenzioni. Ma con quella impostazione l'area non era godibile da nessun punto di vista.
Fin da subito la nostra proposta è stata di trasformare lo spazio da passivo a attivo, creando situazioni che ne favorissero la fruibilità, oltre che piacevoli da vedere e il più semplici possibile da conservare.
Quindi niente prato ma ghiaia: mantiene la permeabilità del terreno, lo rende calpestabile anche in caso di pioggia, non richiede annaffiature né tagli periodici.
Per compensare la sottrazione di verde 'orizzontale', si implementa quello verticale, destinando un'ampia area alla messa a dimora di piante di diverse tipologie e dimensioni: sotto ai due grandi alberi nel retro dell'abitazione, la zona più appartata e privata, un variegato sottobosco crea una divertente separazione dalla piazza attigua, alternando volumi, tessiture, colori e favorendo il ciclo biologico grazie alla conservazione di gran parte delle foglie cadute con funzione di pacciamatura.
La nuova struttura del giardino è articolata in tre zone:
- ingresso, con tre grandi vasi che accompagnano alla porta principale e offrono una prima, delicata, schermatura visiva del prosieguo del giardino. Al loro interno, tre splendidi esemplari di Abelia profumano l'aria con la dolce fragranza dei loro fiori. L'esposizione a nord e la presenza del bellissimo gelso rendono quest'area particolarmente piacevole da vivere nel pomeriggio delle giornate estive;
- dehors - lo stretto corridoio laterale, ricco di pozzetti, è stato completamente pavimentato riutilizzando le lastre di ghiaino dell'ex zona stenditoio. Pannelli frangivento sostituiscono la siepe di rampicanti per ottimizzare lo spazio, interrompendo la continuità vegetale. Inizialmente pensato per essere il giardino della figlia (che abita l'appartamento a piano terra con ingresso autonomo proprio sul corridoio laterale), di fatto questo dehors è divenuto l'angolo per il relax serale di tutta la famiglia;
- giardino privato - l'area sul retro dell'abitazione è la più ampia e raccolta: inevitabile pensare a piacevoli convivi all'aria aperta nella bella stagione, in famiglia e con gli amici! La parte attigua all'abitazione, con finestra che dà sulla cucina, è inghiaiata e accoglie un divertente tavolo con panche, alternativamente apparecchiato per il pranzo o per il lavoro e lo studio. La parte restante è il 'bosco in città': all'ombra di un grande Celtis e un Prunus a foglia rossa si sviluppa un sentiero sinuoso tra macchie di felci, Fargesia, Anemone, Geranium e altre piante da ombra.
Il perimetro è definito da pannelli di rete elettrosaldata su cui crescono Trachelospermum jasminoides e Hedera hibernica.
Le scelte botaniche sono fatte per limitare il più possibile l'impiego di acqua, con il duplice scopo di non disperdere questa importante risorsa e di non favorire la presenza di zanzare, un vero flagello per queste zone.
Estremamente semplice e non pretenzioso, questo giardino passa inosservato: ma è vivo e vitale, soprattutto grazie all'amorevole presenza dei suoi 'custodi' che lo apprezzano e lo abitano ogni volta che possono. E questo, per noi, è il risultato più importante!
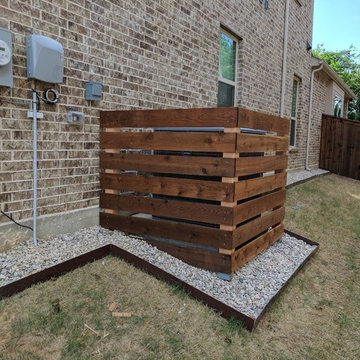
A great solution to those unsightly yard issues that we all have. This is a pebble and carpentry combo designed to decoratively "hide" your AC unit while adding to the overall landscape appeal.
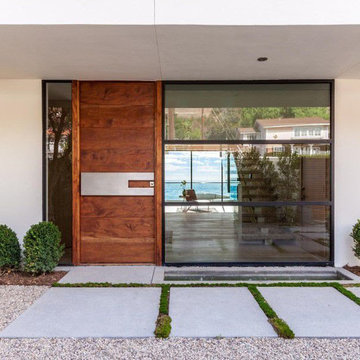
Isabel Moritz Designs works with homeowners, Architects and developers in Los Angeles to create personalized Drought Tolerant, Fire Zone Landscapes, Modern Landscapes, Beach Landscapes, Gravel Gardens, Sculptural Gardens, Transitional Landscapes , Modern Traditional Landscapes, Luxe Landscapes, French Modern Landscapes, View Properties, Estate properties, Private Outdoor Living, High End Landscapes, Farmhouse Modern Landscapes, in Los Angeles, California USA. Working in Bel Air, Brentwood, Malibu, Santa Monica, Venice, Hollywood, Hidden Hills, West Hollywood, Culver City, Marina del Rey, Westchester, Calabasas and Agoura Hills.
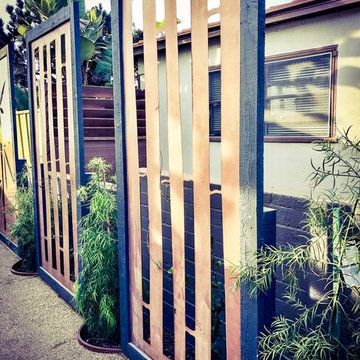
Landscape Logic built these metal panels to create privacy on the side property line. The plant will grow tall between the panels and create a really nice backdrop from the patio.
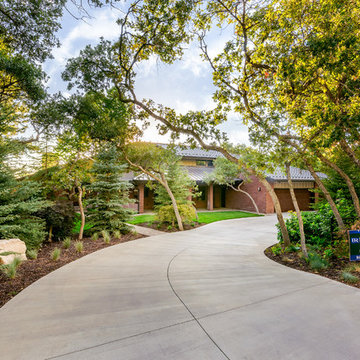
The trees arching over the driveway, mature pines, and ornamental grasses make this driveway an inviting introduction to the home.
Exempel på en klassisk uppfart insynsskydd
Exempel på en klassisk uppfart insynsskydd
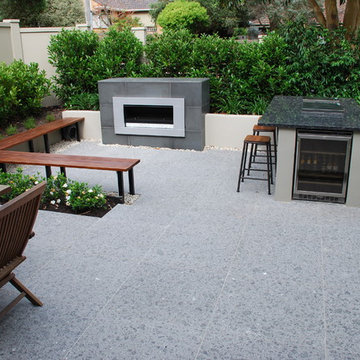
A row of waterhousias were placed along the boundary to create privacy. The design included a space for outdoor dining, a fireplace and an bar.
Bild på en mellanstor funkis gårdsplan i full sol insynsskydd på våren, med naturstensplattor
Bild på en mellanstor funkis gårdsplan i full sol insynsskydd på våren, med naturstensplattor
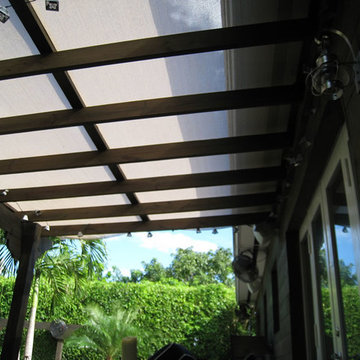
Pergola Roof with sun shade and cover for sun and rain protection underneath.
Inspiration för en liten funkis trädgård insynsskydd
Inspiration för en liten funkis trädgård insynsskydd
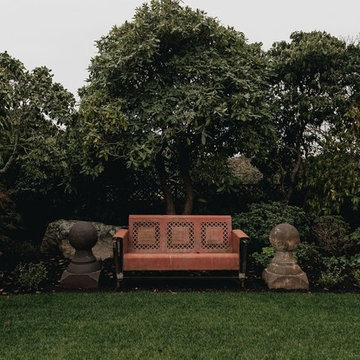
Foto på en mellanstor orientalisk trädgård i delvis sol insynsskydd
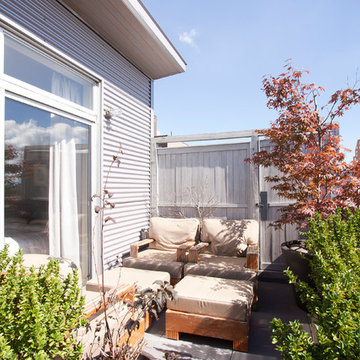
Chris Dorsey Photography © 2012 Houzz
Inredning av en industriell balkong insynsskydd
Inredning av en industriell balkong insynsskydd
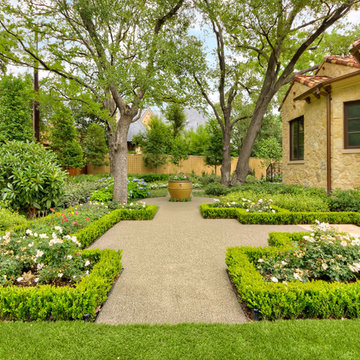
A luxurious Mediterranean house and property with Tuscan influences featuring majestic Live Oak trees, detailed travertine paving, expansive lawns and lush gardens. Designed and built by Harold Leidner Landscape Architects. House construction by Bob Thompson Homes.
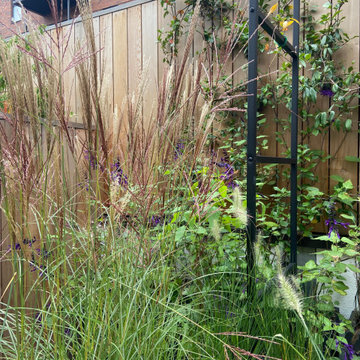
This blank canvas space in a new build in London's Olympic park had a bespoke transformation without digging down into soil. The entire design sits on a suspended patio above a carpark and includes bespoke features like a pergola, seating, bug hotel, irrigated planters and green climbers. The garden is a haven for a young family who love to bring their natural finds back home after walks.
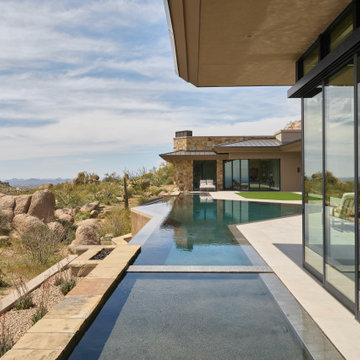
Exempel på en mycket stor modern anpassad infinitypool insynsskydd och på baksidan av huset, med naturstensplattor

Weather House is a bespoke home for a young, nature-loving family on a quintessentially compact Northcote block.
Our clients Claire and Brent cherished the character of their century-old worker's cottage but required more considered space and flexibility in their home. Claire and Brent are camping enthusiasts, and in response their house is a love letter to the outdoors: a rich, durable environment infused with the grounded ambience of being in nature.
From the street, the dark cladding of the sensitive rear extension echoes the existing cottage!s roofline, becoming a subtle shadow of the original house in both form and tone. As you move through the home, the double-height extension invites the climate and native landscaping inside at every turn. The light-bathed lounge, dining room and kitchen are anchored around, and seamlessly connected to, a versatile outdoor living area. A double-sided fireplace embedded into the house’s rear wall brings warmth and ambience to the lounge, and inspires a campfire atmosphere in the back yard.
Championing tactility and durability, the material palette features polished concrete floors, blackbutt timber joinery and concrete brick walls. Peach and sage tones are employed as accents throughout the lower level, and amplified upstairs where sage forms the tonal base for the moody main bedroom. An adjacent private deck creates an additional tether to the outdoors, and houses planters and trellises that will decorate the home’s exterior with greenery.
From the tactile and textured finishes of the interior to the surrounding Australian native garden that you just want to touch, the house encapsulates the feeling of being part of the outdoors; like Claire and Brent are camping at home. It is a tribute to Mother Nature, Weather House’s muse.
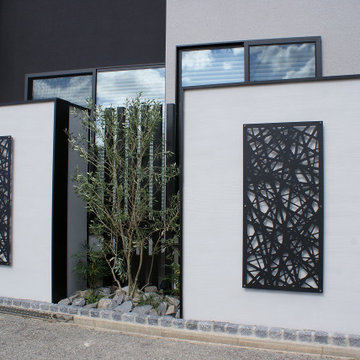
リビング前の目隠し塀とフェンスです。デザインパネルがアイストップの役割を果たして家の中への注意をそらしてくれます。
Bild på en mellanstor funkis trädgård i delvis sol som tål torka, insynsskydd och framför huset på hösten, med naturstensplattor
Bild på en mellanstor funkis trädgård i delvis sol som tål torka, insynsskydd och framför huset på hösten, med naturstensplattor
6 342 foton på utomhusdesign insynsskydd
7






