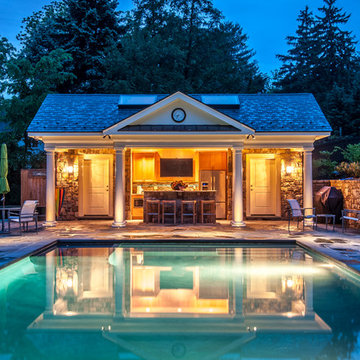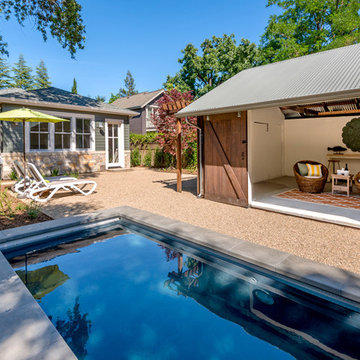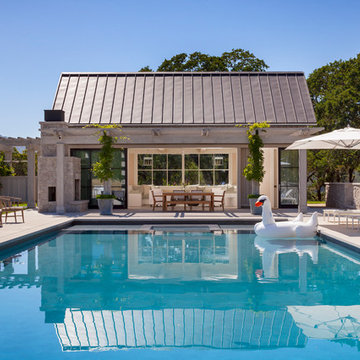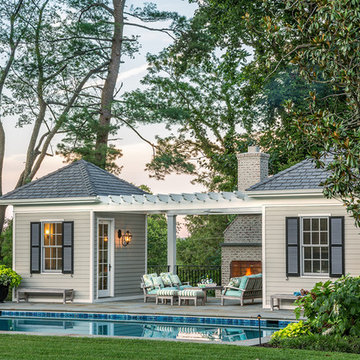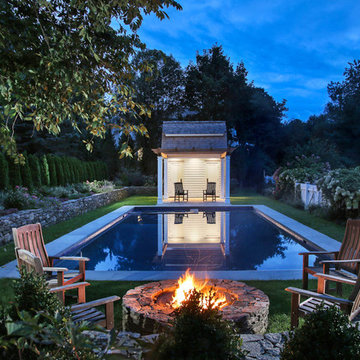Sortera efter:
Budget
Sortera efter:Populärt i dag
101 - 120 av 12 032 foton
Artikel 1 av 2
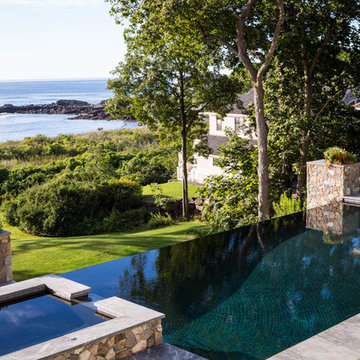
Exempel på en stor klassisk rektangulär infinitypool på baksidan av huset, med poolhus och betongplatta
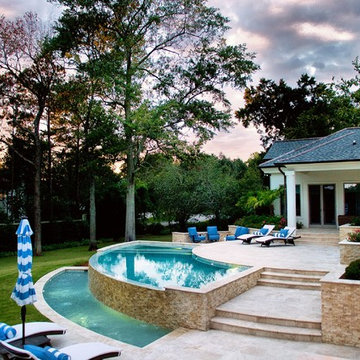
Built in Baton Rouge, La.
Completed in August 2016
Bild på en liten funkis anpassad infinitypool på baksidan av huset, med poolhus och marksten i betong
Bild på en liten funkis anpassad infinitypool på baksidan av huset, med poolhus och marksten i betong
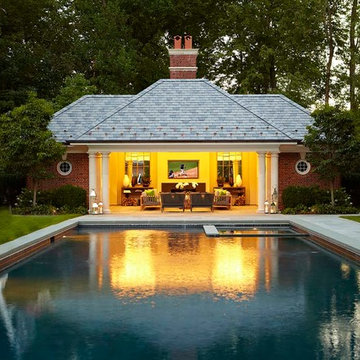
Inredning av en klassisk rektangulär pool på baksidan av huset, med poolhus
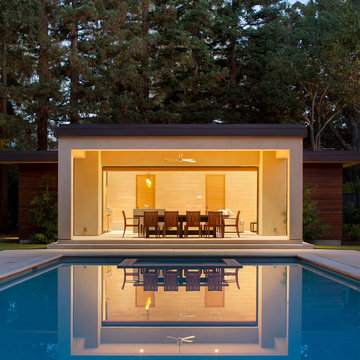
Bernard Andre'
Idéer för stora funkis rektangulär träningspooler på baksidan av huset, med poolhus och stämplad betong
Idéer för stora funkis rektangulär träningspooler på baksidan av huset, med poolhus och stämplad betong
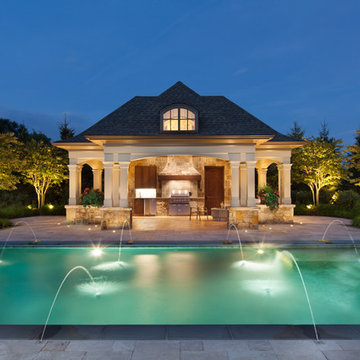
2016 LCA Grand Award and 2016 NALP Grand Award winning property in Leesburg, Virginia. This project encompassed creating a master plan for the entire property, in which the landscape seamlessly complements the newly constructed home. Features include a paved entrance motor court, travertine entry walkway with a custom French-inspired fountain, pea gravel walkway under an allele of crape myrtles, circular French fountain, expansive pool deck, and custom pool house.
Morgan Howarth Photography, Surrounds Inc.
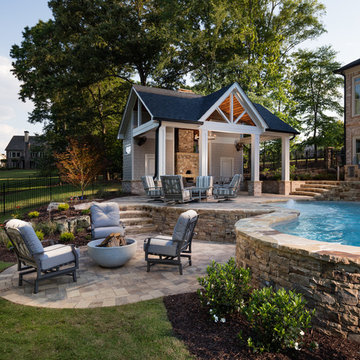
This gorgeous multi-level pool and flag stone patio houses a spa and water slide on the terrace level with stacked stone steps leading down to the pool house which features an open air cabana, custom pizza oven, dining area, bathroom and storage room. The lower level includes a custom fire pit and manicured lawn.
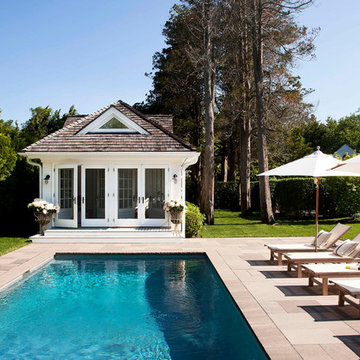
Inredning av en maritim stor rektangulär träningspool på baksidan av huset, med poolhus och stämplad betong
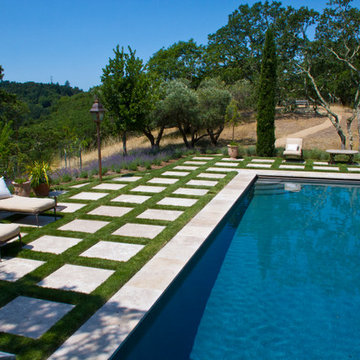
Bild på en stor funkis rektangulär träningspool på baksidan av huset, med poolhus och kakelplattor
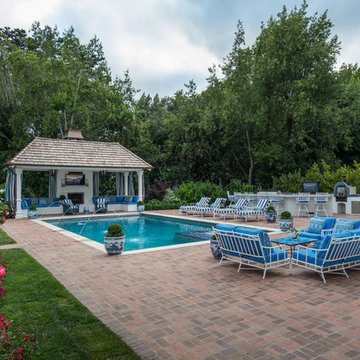
This space is great for parties. Guests are able to utilize the cabana, pool, outdoor seating area, lounge chairs, bar at the outdoor kitchen and outdoor dining.
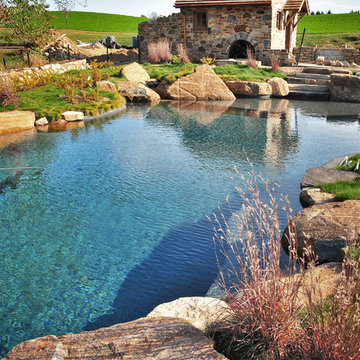
E.S. Templeton Signature Landscapes
Inredning av en rustik stor anpassad baddamm på baksidan av huset, med poolhus och naturstensplattor
Inredning av en rustik stor anpassad baddamm på baksidan av huset, med poolhus och naturstensplattor
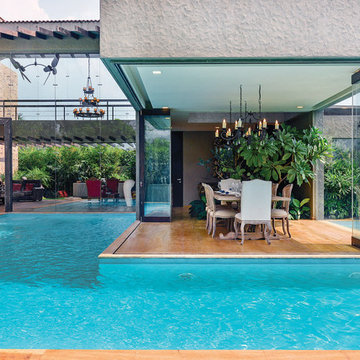
Prachi Damle Photography
Bild på en funkis anpassad pool på baksidan av huset, med poolhus
Bild på en funkis anpassad pool på baksidan av huset, med poolhus
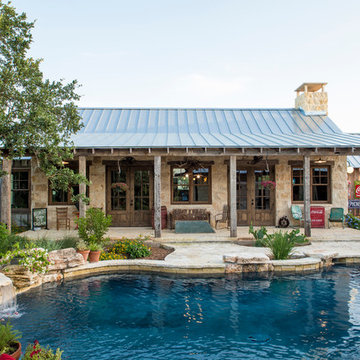
The 3,400 SF, 3 – bedroom, 3 ½ bath main house feels larger than it is because we pulled the kids’ bedroom wing and master suite wing out from the public spaces and connected all three with a TV Den.
Convenient ranch house features include a porte cochere at the side entrance to the mud room, a utility/sewing room near the kitchen, and covered porches that wrap two sides of the pool terrace.
We designed a separate icehouse to showcase the owner’s unique collection of Texas memorabilia. The building includes a guest suite and a comfortable porch overlooking the pool.
The main house and icehouse utilize reclaimed wood siding, brick, stone, tie, tin, and timbers alongside appropriate new materials to add a feeling of age.
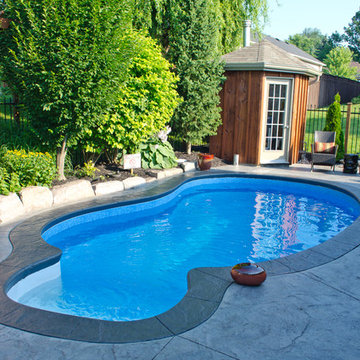
Klassisk inredning av en mellanstor anpassad pool på baksidan av huset, med poolhus och betongplatta
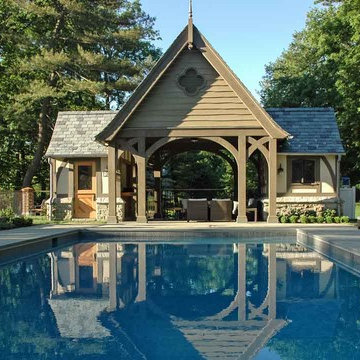
Inredning av en klassisk stor rektangulär träningspool på baksidan av huset, med poolhus och kakelplattor
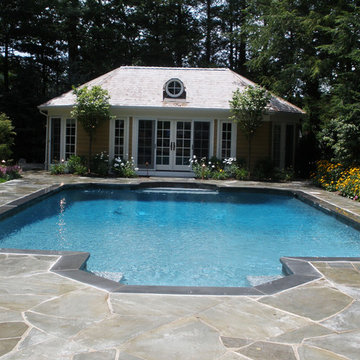
Matt Meaney @ artisannj.net
Inspiration för mellanstora klassiska rektangulär träningspooler på baksidan av huset, med poolhus och naturstensplattor
Inspiration för mellanstora klassiska rektangulär träningspooler på baksidan av huset, med poolhus och naturstensplattor
12 032 foton på utomhusdesign, med poolhus
6






