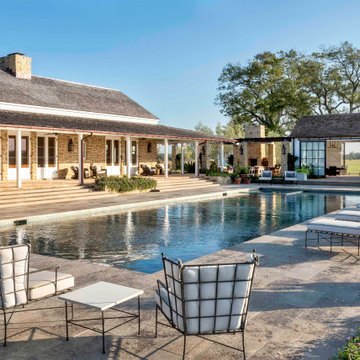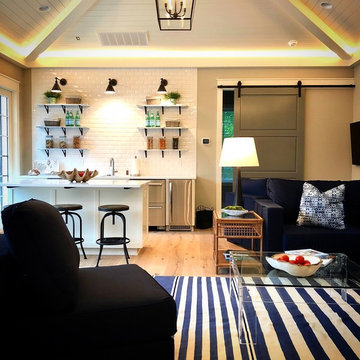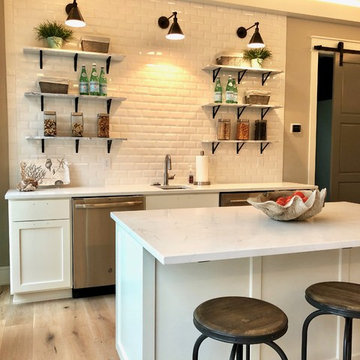Sortera efter:
Budget
Sortera efter:Populärt i dag
121 - 140 av 12 031 foton
Artikel 1 av 2
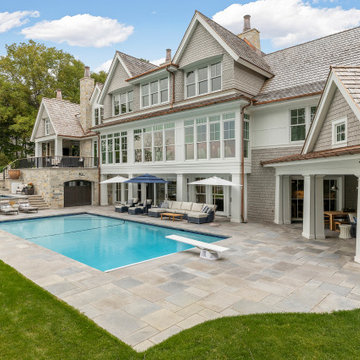
This Coastal style home has it all; a pool, spa, outdoor entertaining rooms, and a stunning view of Wayzata Bay. Our ORIJIN Ferris™ Limestone is used for the pool & spa paving and coping, all outdoor room flooring, as well as the interior tile. ORIJIN Greydon™ Sandstone steps and Wolfeboro™ wall stone are featured with the landscaping elements.
LANDSCAPE DESIGN & INSTALL: Yardscapes, Inc.
MASONRY: Luke Busker Masonry
ARCHITECT: Alexander Design Group, Inc.
BUILDER: John Kramer & Sons, Inc.
INTERIOR DESIGN: Redpath Constable Interior Design
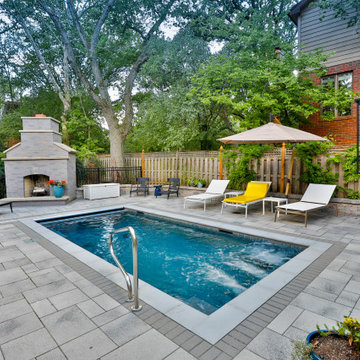
Request Free Quote
This compact pool in Hinsdale, IL measures 10’0” x 20’0” with a depth of 3’6” to 5’0”. The pool features a “U” shaped bench with jets attached. There is also a 6’0” underwater bench. The pool features LED color changing lighting. There is an automatic hydraulic pool cover with a custom stone walk-on lid system. The pool coping is Ledgestone. The pool finish is Ceramaquartz. Photography by e3.
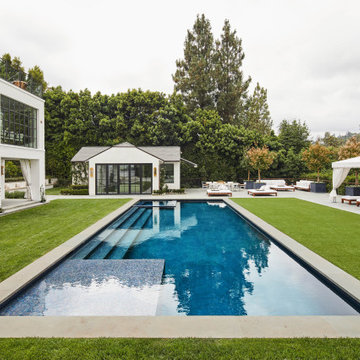
Rear yard with pool and pool house of a now Classical Contemporary residence in Los Angeles, CA.
Inspiration för stora klassiska rektangulär träningspooler på baksidan av huset, med poolhus
Inspiration för stora klassiska rektangulär träningspooler på baksidan av huset, med poolhus
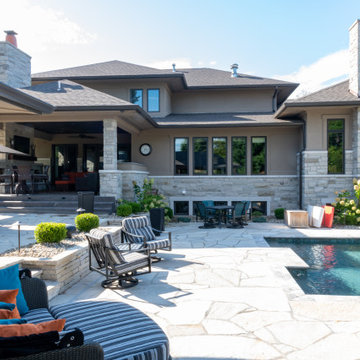
Interior Design by others.
Our Sackston Prarie Cabana solved the problem of client privacy with its native stone screen walls and stucco accents while providing all of the luxuries of poolside outdoor living. Three 11-feet wide accordion style doors open the cabana entirely to the outdoors to circulate westerly summer winds. Deep overhangs provide shade for summer sun while allowing the sun to permeate the space to utilize the saloon and hot tub during the winter months. Terraced poolside planters with native vegetation complement the design. Although this cabana was constructed after completion of the main residence the material choices seamlessly blend this addition to create one unified outdoor space.
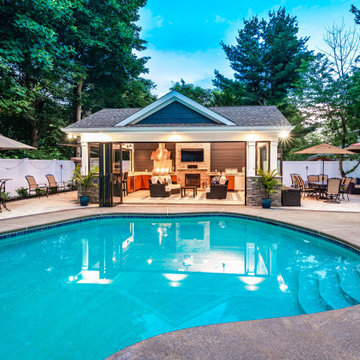
A new pool house structure for a young family, featuring a space for family gatherings and entertaining. The highlight of the structure is the featured 2 sliding glass walls, which opens the structure directly to the adjacent pool deck. The space also features a fireplace, indoor kitchen, and bar seating with additional flip-up windows.
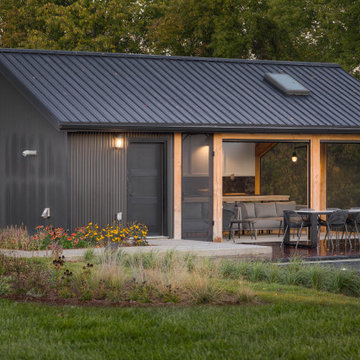
Inredning av en modern stor rektangulär pool längs med huset, med poolhus och trädäck
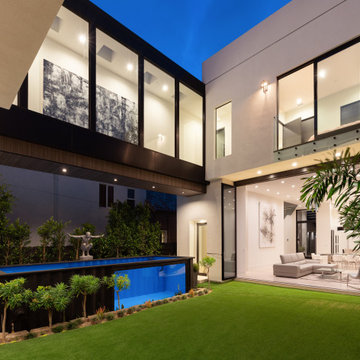
Idéer för mellanstora funkis rektangulär ovanmarkspooler på baksidan av huset, med poolhus
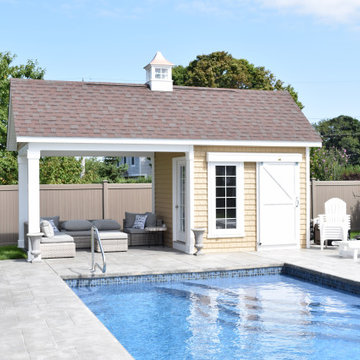
Custom A frame pool house with a french door, large window, and square posts!
Inspiration för en mellanstor vintage anpassad pool på baksidan av huset, med poolhus och marksten i betong
Inspiration för en mellanstor vintage anpassad pool på baksidan av huset, med poolhus och marksten i betong
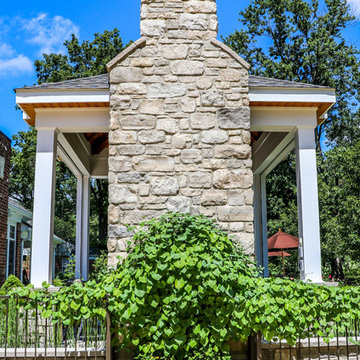
An enchanting poolside outdoor room with two retractable screens to help block the sun, a gorgeous fireplace, and a custom wood ceiling feature.
Idéer för mellanstora pooler på baksidan av huset, med poolhus
Idéer för mellanstora pooler på baksidan av huset, med poolhus
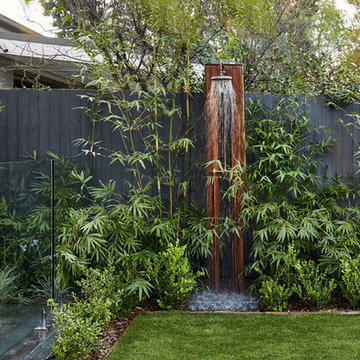
Built: 2018.
Type: Design and Construct.
Project details: Fully tiled Bisazza interior, cantilevered pool side cabana, custom pool water feature wall, Hardiedeck flooring, bluestone tiling, custom outdoor shower, Enviroswim pool sanitation, electric pool heating, lineal garden planting and LED garden lighting.
Another beautiful house built by Baker Developments Pty Ltd - check out their work
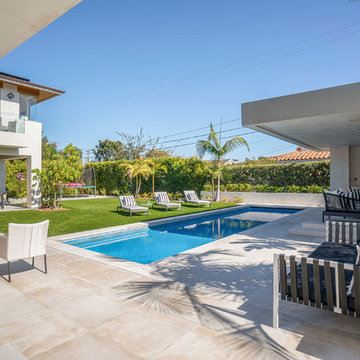
Modern inredning av en stor rektangulär träningspool på baksidan av huset, med poolhus och marksten i betong
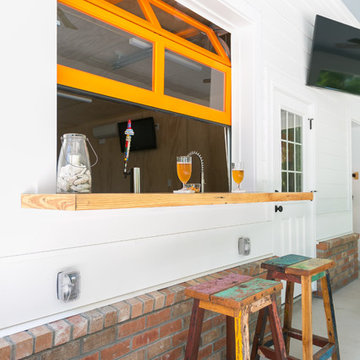
This contemporary traditional custom pool and guesthouse features an outdoor wet bar, sizeable pool, and orange accents.
Foto på en mellanstor funkis träningspool på baksidan av huset, med poolhus
Foto på en mellanstor funkis träningspool på baksidan av huset, med poolhus
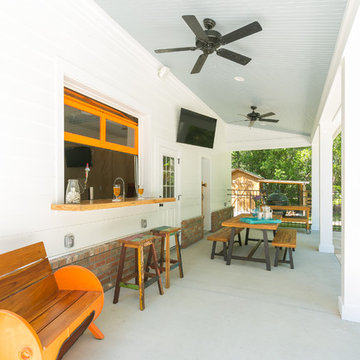
This contemporary traditional custom pool and guesthouse features an outdoor wet bar, sizeable pool, and orange accents.
Inspiration för mellanstora moderna njurformad träningspooler på baksidan av huset, med poolhus
Inspiration för mellanstora moderna njurformad träningspooler på baksidan av huset, med poolhus
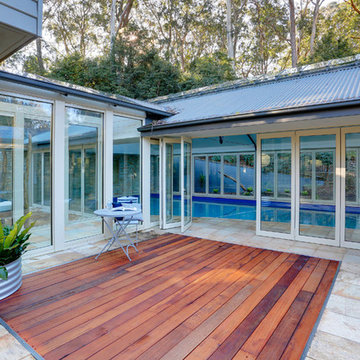
Bundanoon Residence Pool Area Photo credits- Jamie Cleary
Inredning av en modern stor inomhus, rektangulär baddamm, med poolhus och trädäck
Inredning av en modern stor inomhus, rektangulär baddamm, med poolhus och trädäck
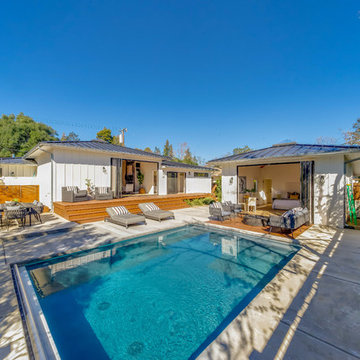
A remodeled home in Saint Helena, California use two AG Bi-Fold Patio Doors to create an indoor-outdoor lifestyle in the main house and detached guesthouse!
Project by Vine Homes
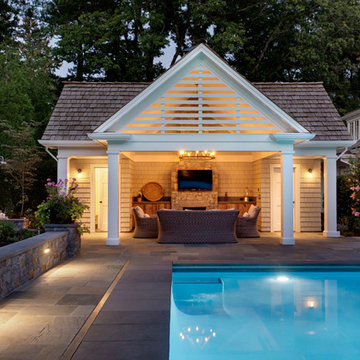
Idéer för en klassisk träningspool på baksidan av huset, med poolhus och naturstensplattor
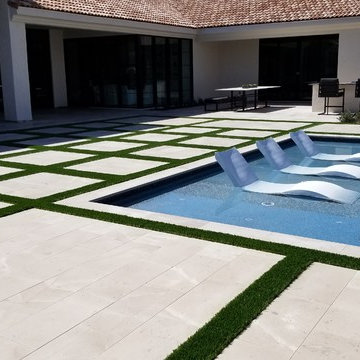
Idéer för en stor modern träningspool på baksidan av huset, med poolhus och naturstensplattor
12 031 foton på utomhusdesign, med poolhus
7






