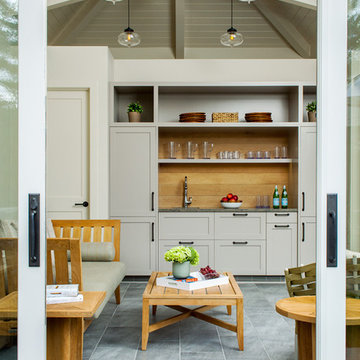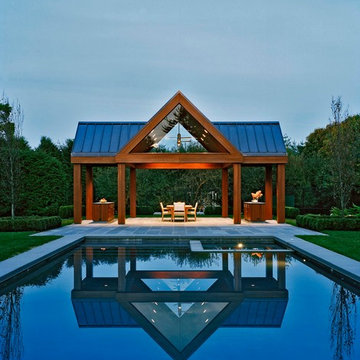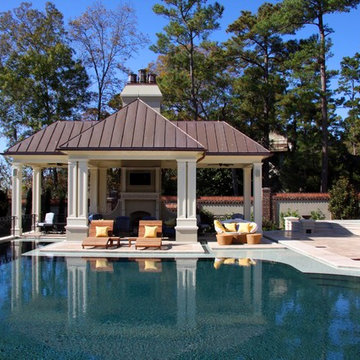Sortera efter:
Budget
Sortera efter:Populärt i dag
41 - 60 av 12 032 foton
Artikel 1 av 2
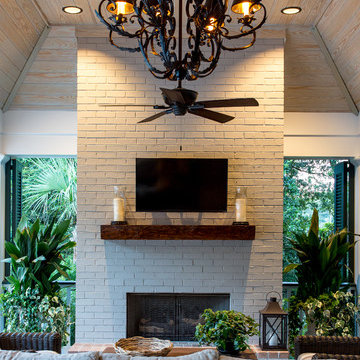
This aging pool pavilion was given new life and is now the focal point for this traditional Fairhope home.
Inredning av en klassisk pool på baksidan av huset, med poolhus
Inredning av en klassisk pool på baksidan av huset, med poolhus
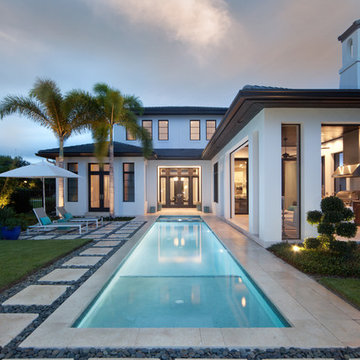
Idéer för en stor klassisk träningspool på baksidan av huset, med poolhus
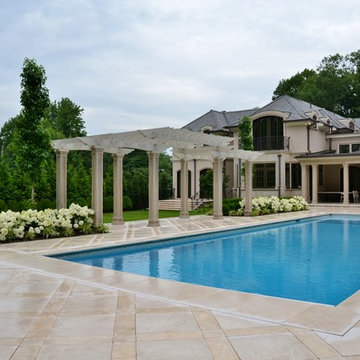
Idéer för att renovera en stor vintage rektangulär pool på baksidan av huset, med poolhus och marksten i betong
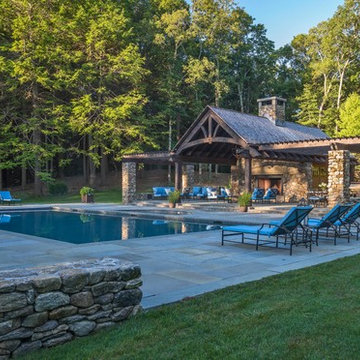
Richard Mandelkorn
Idéer för en stor rustik baddamm på baksidan av huset, med poolhus och marksten i betong
Idéer för en stor rustik baddamm på baksidan av huset, med poolhus och marksten i betong
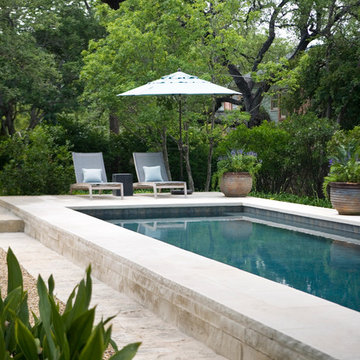
Klassisk inredning av en stor rektangulär träningspool på baksidan av huset, med poolhus och naturstensplattor
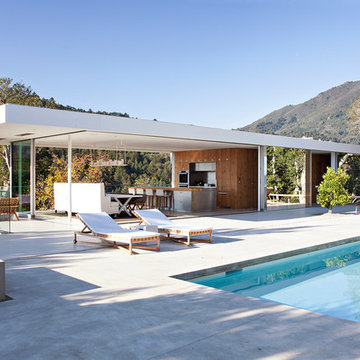
Mariko Reed
Inspiration för en funkis rektangulär pool, med poolhus och betongplatta
Inspiration för en funkis rektangulär pool, med poolhus och betongplatta
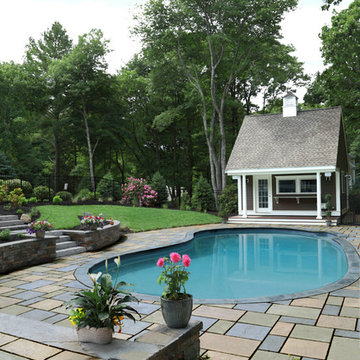
Photo: Patrick O'Malley
Idéer för mellanstora vintage njurformad pooler på baksidan av huset, med poolhus och naturstensplattor
Idéer för mellanstora vintage njurformad pooler på baksidan av huset, med poolhus och naturstensplattor
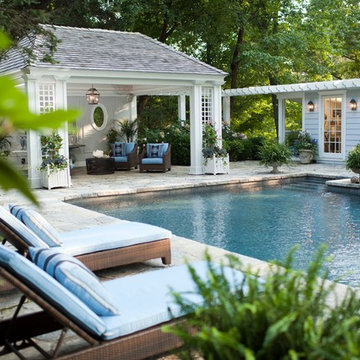
The cabana and adjacent changing area create just the right about of built environment around an elegant pool.
Idéer för en mellanstor klassisk pool på baksidan av huset, med poolhus och naturstensplattor
Idéer för en mellanstor klassisk pool på baksidan av huset, med poolhus och naturstensplattor
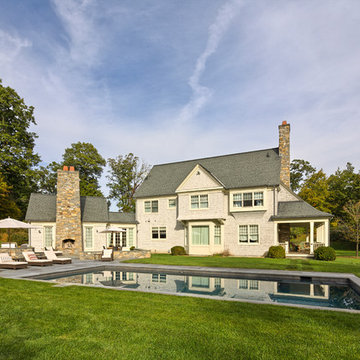
The modern farmhouse porch set the tone for the open concept swimming pool and outdoor living space. A gourmet kitchen and custom stone fireplace built into the side of home create a year-round gathering area and the clean, simple lines of the expansive rectangular pool allow the home’s architecture to take center stage.
Phil Nelson Imaging
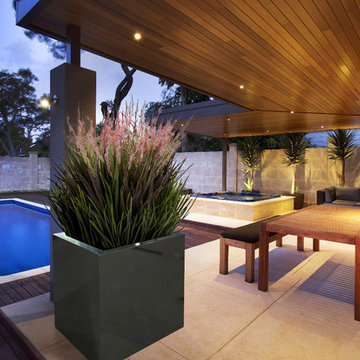
ATHENS PLANTER (L30″ x W30″ x H30″)
Planters
Product Dimensions (IN): L30” X W30” X H30”
Product Weight (LB): 50
Product Dimensions (CM): L76.2 X W76.2 X H76.2
Product Weight (KG): 23
Athens Planter (L30″ x W30″ x H30″) is part of an exclusive line of all-season, weatherproof planters. Available in 43 colours, Athens is split-resistant, warp-resistant and mildew-resistant. A lifetime warranty product, this planter can be used throughout the year, in every season–winter, spring, summer, and fall. Made of a durable, resilient fiberglass resin material, Athens will withstand any weather condition–rain, snow, sleet, hail, and sun.
In any room in the home and any area in the garden, Athens will complement focal features with its bright, visible presence, exuding vibrancy throughout the indoor or outdoor space. Herb gardens and colourful non-traditional, as well as monochromatic modern floral arrangements are perfectly suited to this stylish, contemporary planter, its square shape an elegant addition in any interior or exterior environment.
By Decorpro Home + Garden.
Each sold separately.
Materials:
Fiberglass resin
Gel coat (custom colours)
All Planters are custom made to order.
Allow 4-6 weeks for delivery.
Made in Canada
ABOUT
PLANTER WARRANTY
ANTI-SHOCK
WEATHERPROOF
DRAINAGE HOLES AND PLUGS
INNER LIP
LIGHTWEIGHT
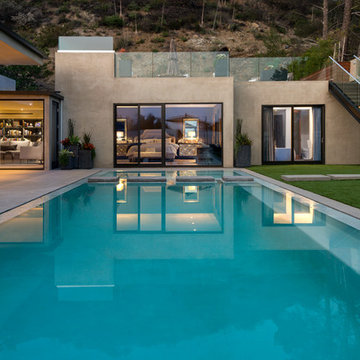
Wallace Ridge Beverly Hills modern home luxury resort style swimming pool. Photo by William MacCollum.
Modern inredning av en stor rektangulär träningspool på baksidan av huset, med poolhus
Modern inredning av en stor rektangulär träningspool på baksidan av huset, med poolhus
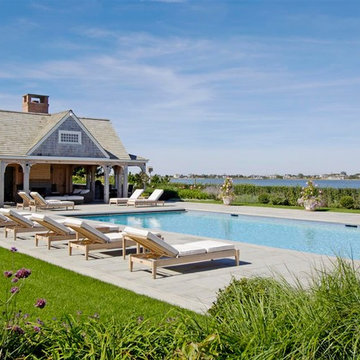
This luxury Hamptons pool house features a flat screen television and scenic bay views.
View more Hamptons pools and cabanas on our website at: http://hamptonshabitat.com/featured-rooms-areas/hamptons-pools-and-cabanas/
Photo by Ron Papageorge
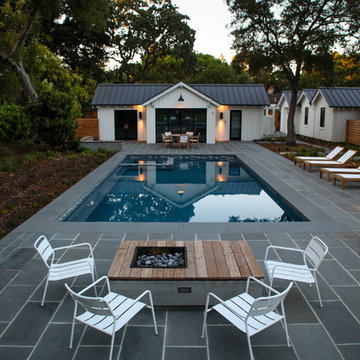
Bird's eye view of the fire pit seating area and the pool
Bild på en stor lantlig rektangulär pool på baksidan av huset, med poolhus och naturstensplattor
Bild på en stor lantlig rektangulär pool på baksidan av huset, med poolhus och naturstensplattor
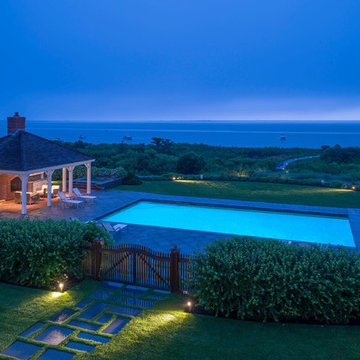
Located in one on the country’s most desirable vacation destinations, this vacation home blends seamlessly into the natural landscape of this unique location. The property includes a crushed stone entry drive with cobble accents, guest house, tennis court, swimming pool with stone deck, pool house with exterior fireplace for those cool summer eves, putting green, lush gardens, and a meandering boardwalk access through the dunes to the beautiful sandy beach.
Photography: Richard Mandelkorn Photography
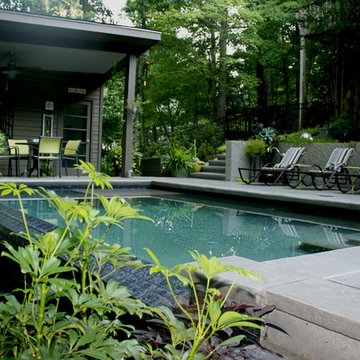
A contemporary style swimming pool with an infinity edge.
Modern inredning av en mellanstor rektangulär infinitypool på baksidan av huset, med poolhus och marksten i betong
Modern inredning av en mellanstor rektangulär infinitypool på baksidan av huset, med poolhus och marksten i betong
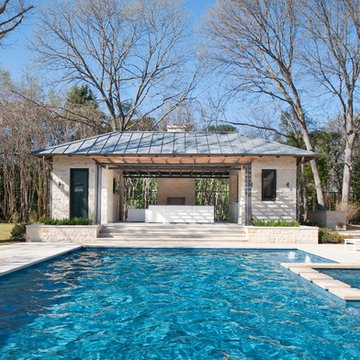
Tatum Brown Custom Homes
{Photo Credit: Danny Piassick}
{Interior Design: Robyn Menter Design Associates}
{Architectural credit: Mark Hoesterey of Stocker Hoesterey Montenegro Architects}

The local fieldstone blend covering the facade, the roof pitch, roofing materials, and architectural details of the new pool structure matches that of the main house. The rough hewn trusses in the hearth room mimic the structural components of the family room in the main house.
Sliding barn doors at the front & back of the poorhouse allow the structure to be fully opened or closed.
To provide access for cords of firewood to be delivered directly to the pool house, a cart path was cut through the woods from the driveway around the back of the house.
12 032 foton på utomhusdesign, med poolhus
3






