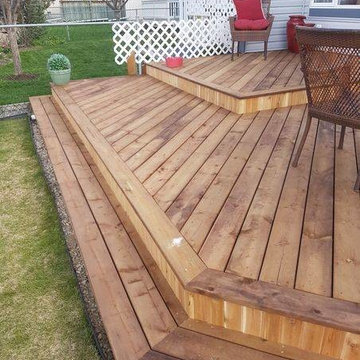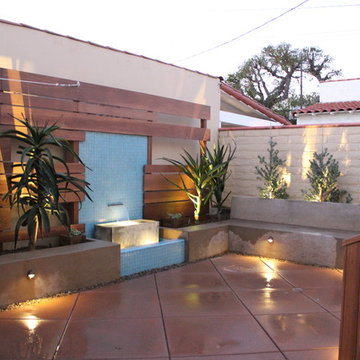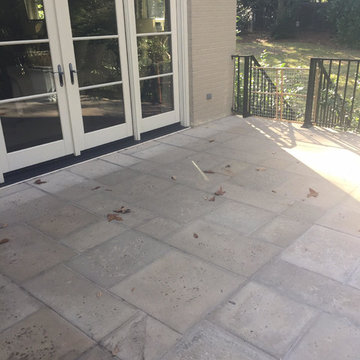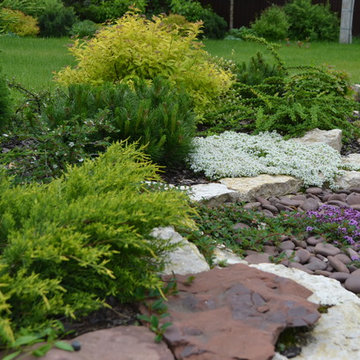Sortera efter:
Budget
Sortera efter:Populärt i dag
41 - 60 av 19 809 foton
Artikel 1 av 2

I built this on my property for my aging father who has some health issues. Handicap accessibility was a factor in design. His dream has always been to try retire to a cabin in the woods. This is what he got.
It is a 1 bedroom, 1 bath with a great room. It is 600 sqft of AC space. The footprint is 40' x 26' overall.
The site was the former home of our pig pen. I only had to take 1 tree to make this work and I planted 3 in its place. The axis is set from root ball to root ball. The rear center is aligned with mean sunset and is visible across a wetland.
The goal was to make the home feel like it was floating in the palms. The geometry had to simple and I didn't want it feeling heavy on the land so I cantilevered the structure beyond exposed foundation walls. My barn is nearby and it features old 1950's "S" corrugated metal panel walls. I used the same panel profile for my siding. I ran it vertical to math the barn, but also to balance the length of the structure and stretch the high point into the canopy, visually. The wood is all Southern Yellow Pine. This material came from clearing at the Babcock Ranch Development site. I ran it through the structure, end to end and horizontally, to create a seamless feel and to stretch the space. It worked. It feels MUCH bigger than it is.
I milled the material to specific sizes in specific areas to create precise alignments. Floor starters align with base. Wall tops adjoin ceiling starters to create the illusion of a seamless board. All light fixtures, HVAC supports, cabinets, switches, outlets, are set specifically to wood joints. The front and rear porch wood has three different milling profiles so the hypotenuse on the ceilings, align with the walls, and yield an aligned deck board below. Yes, I over did it. It is spectacular in its detailing. That's the benefit of small spaces.
Concrete counters and IKEA cabinets round out the conversation.
For those who could not live in a tiny house, I offer the Tiny-ish House.
Photos by Ryan Gamma
Staging by iStage Homes
Design assistance by Jimmy Thornton
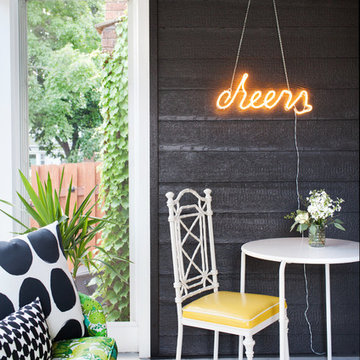
Inspiration för en eklektisk veranda längs med huset, med betongplatta och takförlängning
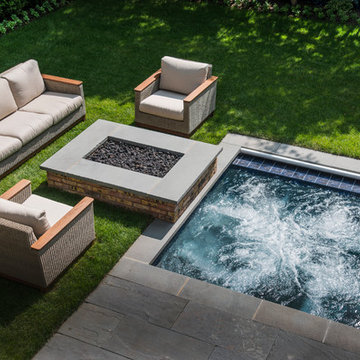
Request Free Quote
This inground hot tub in Winnetka, IL measures 8'0" square, and is flush with the decking. Featuring an automatic pool cover with hidden stone safety lid, bluestone coping and decking, and multi-colored LED lighting, this hot tub is the perfect complement to the lovely outoor living space. Photos by Larry Huene.
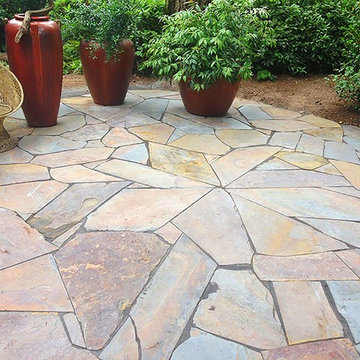
Inredning av en modern liten bakgård i full sol på våren, med naturstensplattor
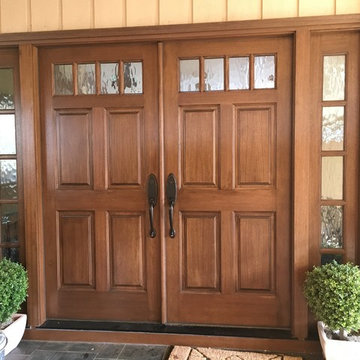
Inspiration för mellanstora klassiska verandor framför huset, med kakelplattor och takförlängning
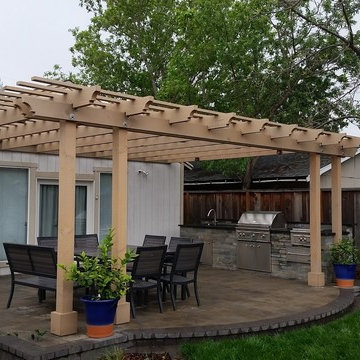
Campbell Landscape
Bay Area's Landscape Design, Custom Construction & Management
Exempel på en mellanstor klassisk uteplats på baksidan av huset, med utekök, kakelplattor och en pergola
Exempel på en mellanstor klassisk uteplats på baksidan av huset, med utekök, kakelplattor och en pergola
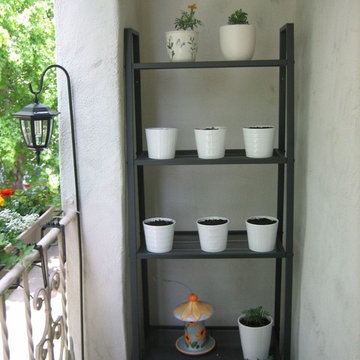
Idéer för en liten klassisk veranda längs med huset, med utekrukor, trädäck och takförlängning
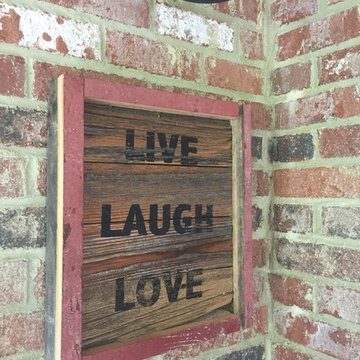
Inspiration för små moderna verandor framför huset, med utekrukor, marksten i tegel och takförlängning
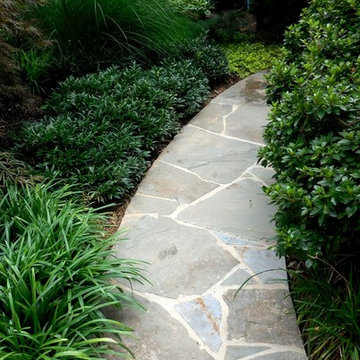
This client in Burke VA wanted to replace their existing builder supplied step stones. We designed and installed an irregular mortared bluestone walkway with graceful curves leading up to their front porch.
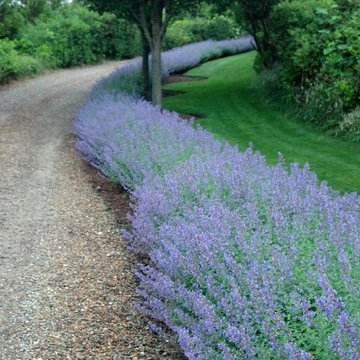
Inspiration för mellanstora klassiska trädgårdar i full sol, med en stödmur och naturstensplattor
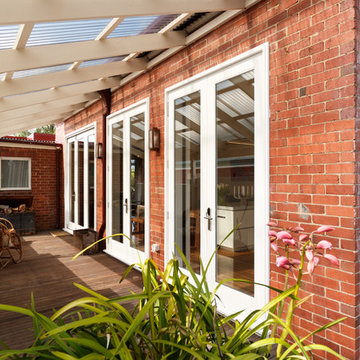
Peter Mathew
Foto på en liten vintage innätad veranda längs med huset, med trädäck och en pergola
Foto på en liten vintage innätad veranda längs med huset, med trädäck och en pergola
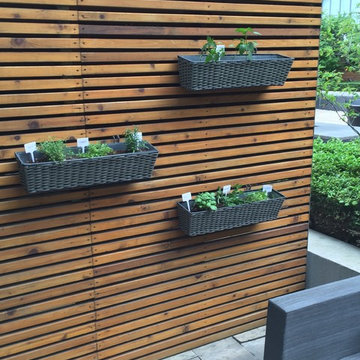
A downtown setting that meets the needs of the avid green thumb. The lounge set is made from the same material as a trampoline for maximum durability. The vertical planter on the stained slat wall allows for the owner to grow their own herbs and vegetables while living in the concrete jungle.
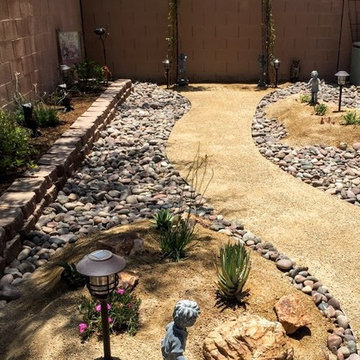
Small yard concersion from grass to a more meditative theme for client. We incorporated succulents, aloe, elephant food, desert lavender . we also removed the dirst from the back wall planter in order to tarback wall to protect the wall from water staining. Deana M. Chiavola
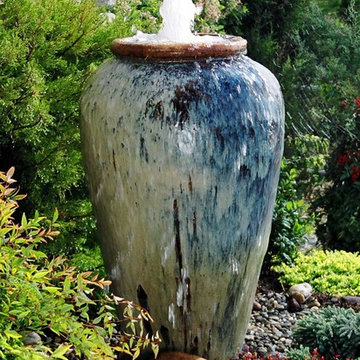
A large ceramic vase with beautiful glazing serves as a centerpiece to this garden bed. The installation included an AquaBox that turns a static vase into a water fountain that adds subtle motion and calming sounds to this garden.
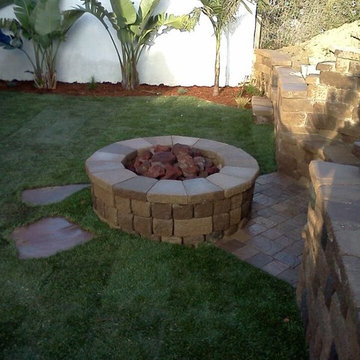
Idéer för en liten klassisk uteplats på baksidan av huset, med en öppen spis och marksten i tegel
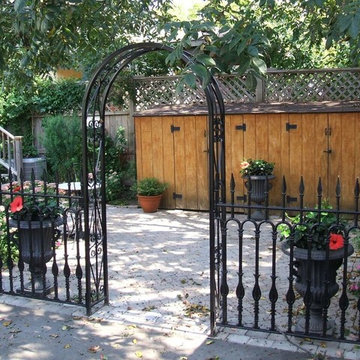
Foto på en mellanstor vintage uteplats på baksidan av huset, med utekrukor och marksten i betong
19 809 foton på utomhusdesign
3






