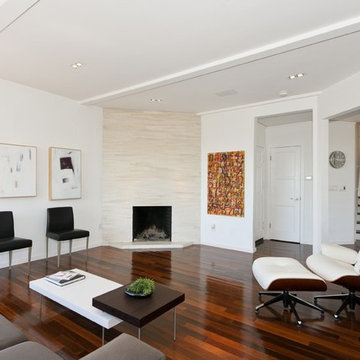12 000 foton på vardagsrum, med en öppen hörnspis
Sortera efter:
Budget
Sortera efter:Populärt i dag
201 - 220 av 12 000 foton
Artikel 1 av 2
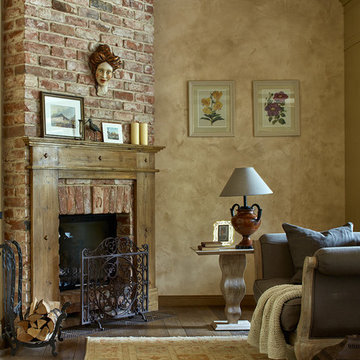
Idéer för att renovera ett medelhavsstil vardagsrum, med beige väggar, mellanmörkt trägolv, en öppen hörnspis och en spiselkrans i tegelsten
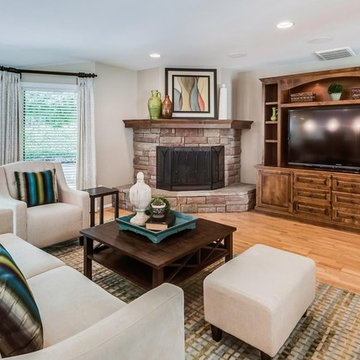
Inspiration för mellanstora klassiska allrum med öppen planlösning, med beige väggar, ljust trägolv, en öppen hörnspis, en spiselkrans i sten, en inbyggd mediavägg och beiget golv
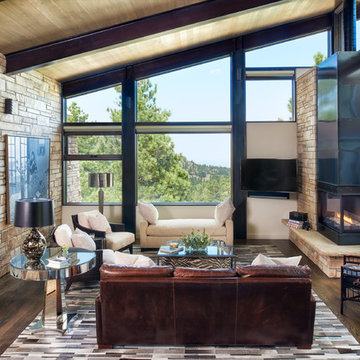
Pine Perch commands dramatic views to the eastern plains, from the Pine Brook Hills community just west of Boulder. Nestled into a sloping foothills site, the home is a lively beginning for a newly married couple and their visiting children and grandchildren.
The continuation of materials from interior to exterior creates visually engaging indoor-outdoor connections. Structural stone walls extend from living spaces to outside buttressed walls, and steel ceiling beams ascend continuously from the Great Room to the uplifted shed roof outdoors. Corner window walls further help to “break the container” of living in this natural setting.
Centered on food and good times, this sun-filled home expresses an uplifting spirit that the couple enthusiastically celebrates as life’s next chapter. The aesthetic is eclectic, while comfortably modern in its local response to site and materiality.
Photo: Ron Ruscio Photography
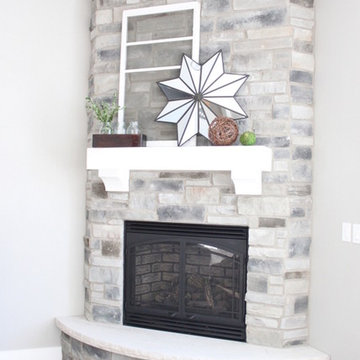
Our craftsman corner fireplace is wrapped with stone from floor to ceiling, bringing the great room a warm, natural focal point. A substantial white mantel keeps the piece looking modern and new, decorated with a vintage window and large mirrored star.

Inredning av ett maritimt mellanstort separat vardagsrum, med ett finrum, grå väggar, mörkt trägolv, en öppen hörnspis och en spiselkrans i sten
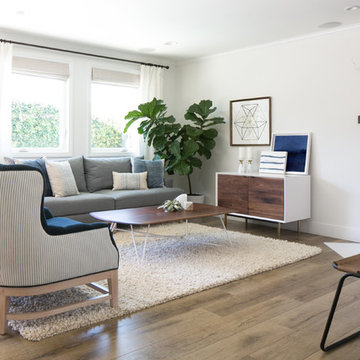
Modern Farmhouse interior design by Lindye Galloway Design. Bright white living room with hints of mid century modern comfort.
Inspiration för stora lantliga allrum med öppen planlösning, med ett finrum, vita väggar, mellanmörkt trägolv, en öppen hörnspis, en spiselkrans i sten och en väggmonterad TV
Inspiration för stora lantliga allrum med öppen planlösning, med ett finrum, vita väggar, mellanmörkt trägolv, en öppen hörnspis, en spiselkrans i sten och en väggmonterad TV

Foto på ett litet eklektiskt loftrum, med flerfärgade väggar, ljust trägolv, en öppen hörnspis, en spiselkrans i gips, en väggmonterad TV och beiget golv
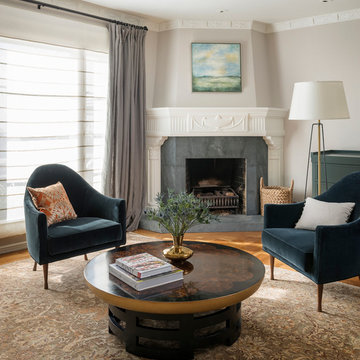
Exempel på ett klassiskt separat vardagsrum, med ett finrum, grå väggar, mellanmörkt trägolv och en öppen hörnspis
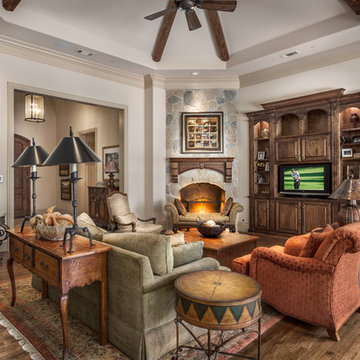
Inredning av ett klassiskt stort allrum med öppen planlösning, med vita väggar, mörkt trägolv, en öppen hörnspis, en spiselkrans i sten och en inbyggd mediavägg
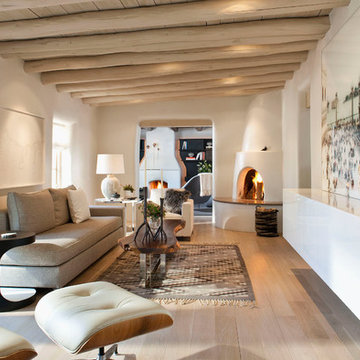
Idéer för att renovera ett mellanstort amerikanskt separat vardagsrum, med en öppen hörnspis, vita väggar, ljust trägolv och en spiselkrans i gips
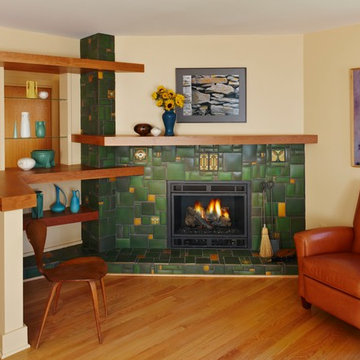
A stunning Motawi tile corner fireplace! Unique custom custom Shelving was designed to showcase the clients collection of Pewabic ceramics. LEED platinum home by Meadowlark Design + Build in Ann Arbor, Michigan.
Photography by Beth Singer.
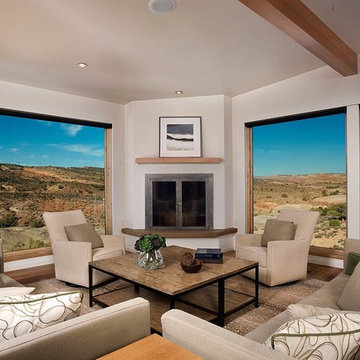
Jeremy Swanson Photographer
Inspiration för ett amerikanskt vardagsrum, med en öppen hörnspis
Inspiration för ett amerikanskt vardagsrum, med en öppen hörnspis

Idéer för mellanstora vintage vardagsrum, med ett finrum, vita väggar, mörkt trägolv, en öppen hörnspis, en väggmonterad TV och brunt golv

Bild på ett mycket stort rustikt allrum med öppen planlösning, med en spiselkrans i sten och en öppen hörnspis

Robert Canfield Photography
Idéer för ett retro vardagsrum, med en spiselkrans i tegelsten, en öppen hörnspis och vitt golv
Idéer för ett retro vardagsrum, med en spiselkrans i tegelsten, en öppen hörnspis och vitt golv

Custom tinted Milestone walls and concrete floors bring back the earthy colors of the site; a woodburning fireplace provides extra cozy atmosphere. Photography: Andrew Pogue Photography.
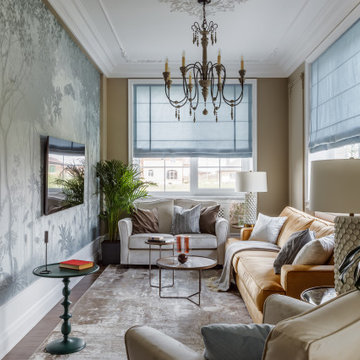
Inspiration för klassiska vardagsrum, med grå väggar, en öppen hörnspis, en spiselkrans i sten och en väggmonterad TV
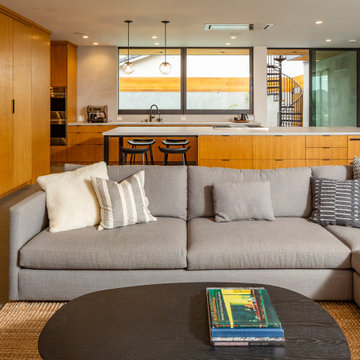
Modern inredning av ett mellanstort allrum med öppen planlösning, med vita väggar, klinkergolv i porslin, en öppen hörnspis, en väggmonterad TV och grått golv
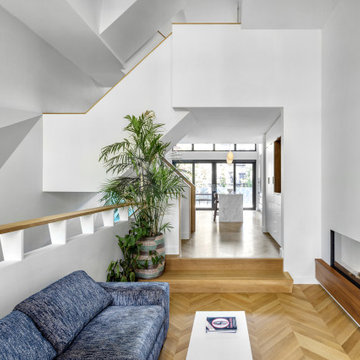
A new, ground-up attached house facing Cooper Park in Williamsburg Brooklyn. The site is in a row of small 1950s two-story, split-level brick townhouses, some of which have been modified and enlarged over the years and one of which was replaced by this building.
The exterior is intentionally subdued, reminiscent of the brick warehouse architecture that occupies much of the neighborhood. In contrast, the interior is bright, dynamic and highly-innovative. In a nod to the original house, nC2 opted to explore the idea of a new, urban version of the split-level home.
The house is organized around a stair oriented laterally at its center, which becomes a focal point for the free-flowing spaces that surround it. All of the main spaces of the house - entry hall, kitchen/dining area, living room, mezzanine and a tv room on the top floor - are open to each other and to the main stair. The split-level configuration serves to differentiate these spaces while maintaining the open quality of the house.
A four-story high mural by the artist Jerry Inscoe occupies one entire side of the building and creates a dialog with the architecture. Like the building itself, it can only be truly appreciated by moving through the spaces.
12 000 foton på vardagsrum, med en öppen hörnspis
11
