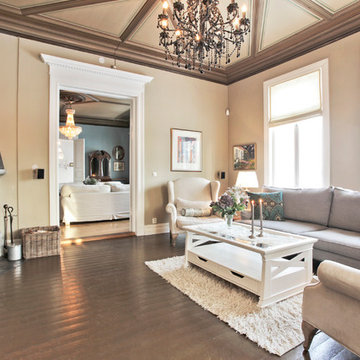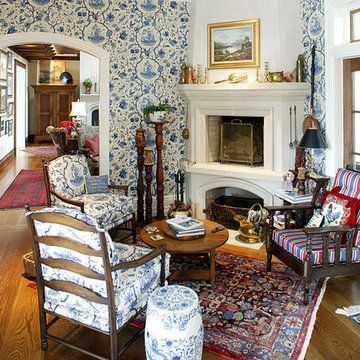12 000 foton på vardagsrum, med en öppen hörnspis
Sortera efter:
Budget
Sortera efter:Populärt i dag
221 - 240 av 12 000 foton
Artikel 1 av 2
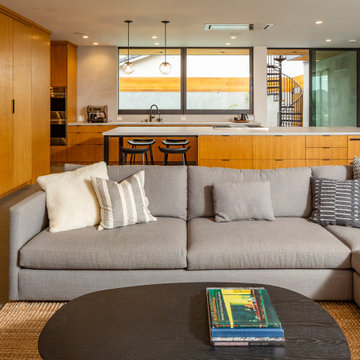
Modern inredning av ett mellanstort allrum med öppen planlösning, med vita väggar, klinkergolv i porslin, en öppen hörnspis, en väggmonterad TV och grått golv
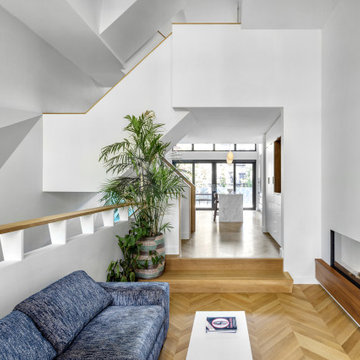
A new, ground-up attached house facing Cooper Park in Williamsburg Brooklyn. The site is in a row of small 1950s two-story, split-level brick townhouses, some of which have been modified and enlarged over the years and one of which was replaced by this building.
The exterior is intentionally subdued, reminiscent of the brick warehouse architecture that occupies much of the neighborhood. In contrast, the interior is bright, dynamic and highly-innovative. In a nod to the original house, nC2 opted to explore the idea of a new, urban version of the split-level home.
The house is organized around a stair oriented laterally at its center, which becomes a focal point for the free-flowing spaces that surround it. All of the main spaces of the house - entry hall, kitchen/dining area, living room, mezzanine and a tv room on the top floor - are open to each other and to the main stair. The split-level configuration serves to differentiate these spaces while maintaining the open quality of the house.
A four-story high mural by the artist Jerry Inscoe occupies one entire side of the building and creates a dialog with the architecture. Like the building itself, it can only be truly appreciated by moving through the spaces.
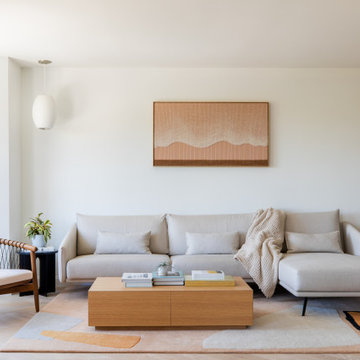
This young married couple enlisted our help to update their recently purchased condo into a brighter, open space that reflected their taste. They traveled to Copenhagen at the onset of their trip, and that trip largely influenced the design direction of their home, from the herringbone floors to the Copenhagen-based kitchen cabinetry. We blended their love of European interiors with their Asian heritage and created a soft, minimalist, cozy interior with an emphasis on clean lines and muted palettes.

Inspiration för klassiska vardagsrum, med grå väggar, mellanmörkt trägolv, en öppen hörnspis och brunt golv

Bild på ett mellanstort vintage allrum med öppen planlösning, med vita väggar, mörkt trägolv, en öppen hörnspis, en spiselkrans i sten och brunt golv
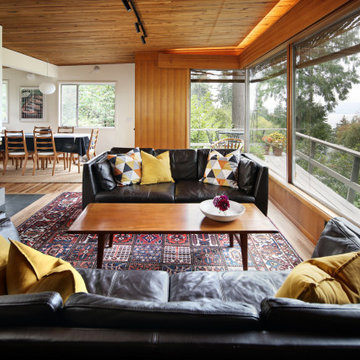
Perfect for entering or relaxing with a good book. This living has amazing bay views, abundant natural light and a fireplace for cool, Pacific Northwest winters. Lovely.
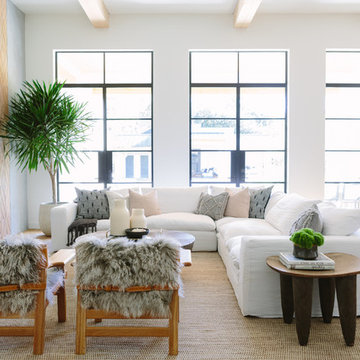
Aimee Mazzenga Photography
Design: Mitzi Maynard and Clare Kennedy
Idéer för ett stort maritimt allrum med öppen planlösning, med ljust trägolv, en öppen hörnspis och en spiselkrans i betong
Idéer för ett stort maritimt allrum med öppen planlösning, med ljust trägolv, en öppen hörnspis och en spiselkrans i betong
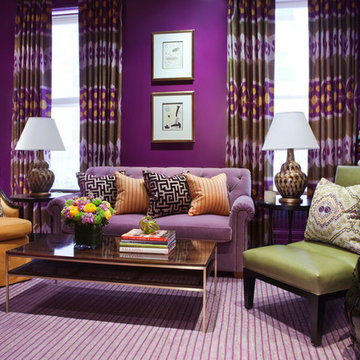
Interior Design by Amanda Nisbet
Photography by Space and Line (Spaceandline.com)
Idéer för ett mellanstort eklektiskt separat vardagsrum, med ett finrum, lila väggar, mörkt trägolv, en öppen hörnspis, en spiselkrans i sten och en inbyggd mediavägg
Idéer för ett mellanstort eklektiskt separat vardagsrum, med ett finrum, lila väggar, mörkt trägolv, en öppen hörnspis, en spiselkrans i sten och en inbyggd mediavägg
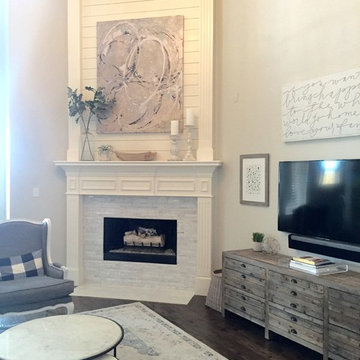
Idéer för ett mellanstort klassiskt separat vardagsrum, med vita väggar, mörkt trägolv, en öppen hörnspis, en spiselkrans i sten, en fristående TV och brunt golv
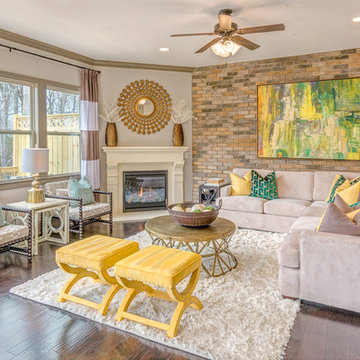
Inspiration för ett vintage vardagsrum, med grå väggar, mellanmörkt trägolv och en öppen hörnspis
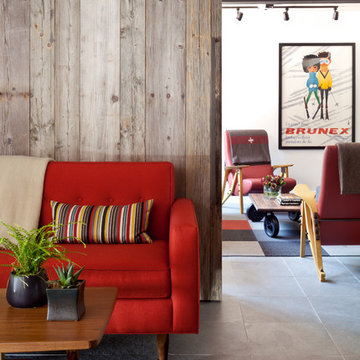
The palette of gray slate flooring, museum white walls and black beams serve as a backdrop, to colorful furniture and art. Easily movable furniture was used in the den to facilitate the extension of the sleeper sofa.
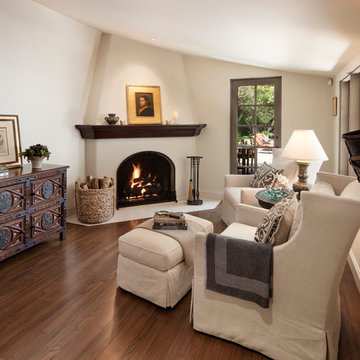
Family room and fireplace.
Exempel på ett medelhavsstil vardagsrum, med en öppen hörnspis och vita väggar
Exempel på ett medelhavsstil vardagsrum, med en öppen hörnspis och vita väggar

New in 2024 Cedar Log Home By Big Twig Homes. The log home is a Katahdin Cedar Log Home material package. This is a rental log home that is just a few minutes walk from Maine Street in Hendersonville, NC. This log home is also at the start of the new Ecusta bike trail that connects Hendersonville, NC, to Brevard, NC.

The existing great room got some major updates as well to ensure that the adjacent space was stylistically cohesive. The upgrades include new/reconfigured windows and trim, a dramatic fireplace makeover, new hardwood floors, and a flexible dining room area. Similar finishes were repeated here with brass sconces, a craftsman style fireplace mantle, and the same honed marble for the fireplace hearth and surround.

Living room furnishing and remodel
Idéer för att renovera ett litet retro allrum med öppen planlösning, med vita väggar, mellanmörkt trägolv, en öppen hörnspis, en spiselkrans i tegelsten, TV i ett hörn och brunt golv
Idéer för att renovera ett litet retro allrum med öppen planlösning, med vita väggar, mellanmörkt trägolv, en öppen hörnspis, en spiselkrans i tegelsten, TV i ett hörn och brunt golv
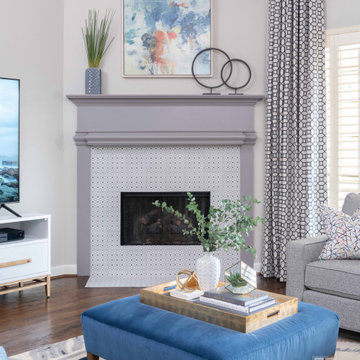
Every once in a while we get a client who wants a color palette as lively as their personality and that is exactly what we had with this fun client! Using her existing rug as inspiration, we played off the bright and bold colors of it to create this beautiful Great Room with some added elements of surprise. These Rowe Thatcher chairs have a little "business in the front, party in the back" vibe with their creative backsides and the updated fireplace surround with cement tiles with an intricate pattern creates interest in what could be an uninteresting element. Brightly colored pillows and art add pops of color to the neutral palette on the walls and sofa. Lastly, this client loves to decorate with birds and these colorful drapes in her adjoining dining area have hidden birds on them. How cool is that?! Life is too short to live in a dull space!
Photographer: Michael Hunter Photography

Inspiration för ett mellanstort amerikanskt allrum med öppen planlösning, med beige väggar, klinkergolv i keramik, en öppen hörnspis, en spiselkrans i sten och beiget golv
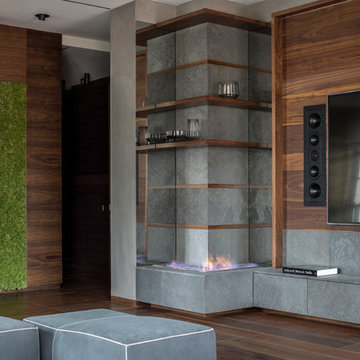
Foto på ett mellanstort funkis allrum med öppen planlösning, med grå väggar, mörkt trägolv, en öppen hörnspis, en inbyggd mediavägg, ett finrum och brunt golv
12 000 foton på vardagsrum, med en öppen hörnspis
12
