14 102 foton på vardagsrum, med en öppen vedspis
Sortera efter:
Budget
Sortera efter:Populärt i dag
161 - 180 av 14 102 foton
Artikel 1 av 2
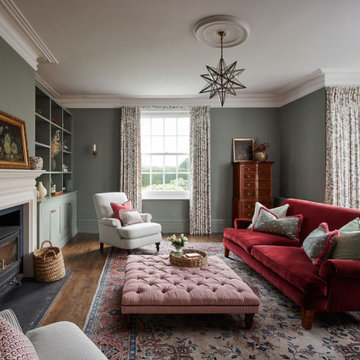
This rooms dual aspect and perfect proportions were a delight to plan.
My client was keen that the room didn’t feel stuffy and so we set out to plan and style a child-free space that would be the perfect backdrop for elegant entertaining.

The main design goal of this Northern European country style home was to use traditional, authentic materials that would have been used ages ago. ORIJIN STONE premium stone was selected as one such material, taking the main stage throughout key living areas including the custom hand carved Alder™ Limestone fireplace in the living room, as well as the master bedroom Alder fireplace surround, the Greydon™ Sandstone cobbles used for flooring in the den, porch and dining room as well as the front walk, and for the Greydon Sandstone paving & treads forming the front entrance steps and landing, throughout the garden walkways and patios and surrounding the beautiful pool. This home was designed and built to withstand both trends and time, a true & charming heirloom estate.
Architecture: Rehkamp Larson Architects
Builder: Kyle Hunt & Partners
Landscape Design & Stone Install: Yardscapes
Mason: Meyer Masonry
Interior Design: Alecia Stevens Interiors
Photography: Scott Amundson Photography & Spacecrafting Photography

This Edwardian house in Redland has been refurbished from top to bottom. The 1970s decor has been replaced with a contemporary and slightly eclectic design concept. The front living room had to be completely rebuilt as the existing layout included a garage. Wall panelling has been added to the walls and the walls have been painted in Farrow and Ball Studio Green to create a timeless yes mysterious atmosphere. The false ceiling has been removed to reveal the original ceiling pattern which has been painted with gold paint. All sash windows have been replaced with timber double glazed sash windows.
An in built media wall complements the wall panelling.
The interior design is by Ivywell Interiors.

The balance of textures and color in the living room came together beautifully: stone, oak, chenille, glass, warm and cool colors.
Exempel på ett mellanstort modernt allrum med öppen planlösning, med grå väggar, betonggolv, en öppen vedspis, en spiselkrans i sten, en inbyggd mediavägg och grått golv
Exempel på ett mellanstort modernt allrum med öppen planlösning, med grå väggar, betonggolv, en öppen vedspis, en spiselkrans i sten, en inbyggd mediavägg och grått golv

This custom cottage designed and built by Aaron Bollman is nestled in the Saugerties, NY. Situated in virgin forest at the foot of the Catskill mountains overlooking a babling brook, this hand crafted home both charms and relaxes the senses.

Tucked away in a small but thriving village on the South Downs is a beautiful and unique property. Our brief was to add contemporary and quirky touches to bring the home to life. We added soft furnishings, furniture and accessories to the eclectic open plan interior, bringing zest and personality to the busy family home.

The living room at Highgate House. An internal Crittall door and panel frames a view into the room from the hallway. Painted in a deep, moody green-blue with stone coloured ceiling and contrasting dark green joinery, the room is a grown-up cosy space.
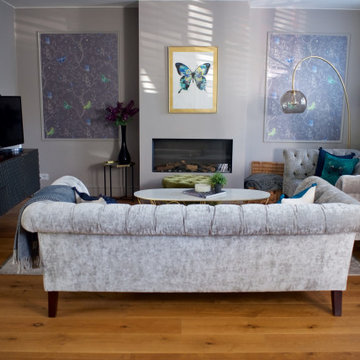
The floorplan for this large formal Living Room provides two different areas for relaxation. An area with two large chesterfield sofas are set around the fireplace for evening entertaining, with view of the TV for family movie nights. A reading 'nook' was set in easy reach of the bar cart for an early evening drink 'a deux' or for reading the Sunday papers.
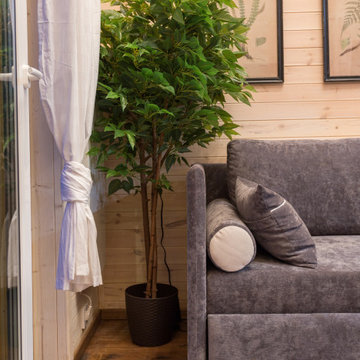
На второй уровень ведет чердачная лестница разработанная специально для этого проекта.
Idéer för ett litet nordiskt loftrum, med vita väggar, en öppen vedspis, en spiselkrans i metall, en väggmonterad TV och brunt golv
Idéer för ett litet nordiskt loftrum, med vita väggar, en öppen vedspis, en spiselkrans i metall, en väggmonterad TV och brunt golv

CJ South
Inredning av ett 50 tals mellanstort vardagsrum, med vita väggar, heltäckningsmatta, en öppen vedspis och grått golv
Inredning av ett 50 tals mellanstort vardagsrum, med vita väggar, heltäckningsmatta, en öppen vedspis och grått golv
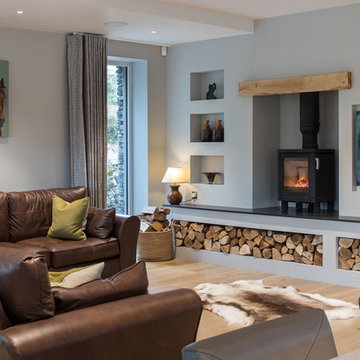
Idéer för att renovera ett vintage vardagsrum, med grå väggar, ljust trägolv, en öppen vedspis, en väggmonterad TV och beiget golv
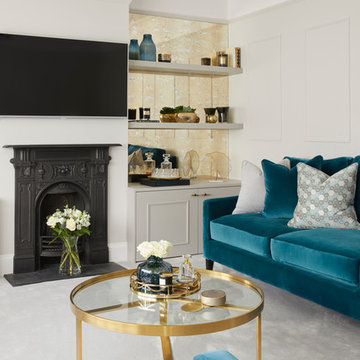
Idéer för ett mellanstort klassiskt separat vardagsrum, med grå väggar, heltäckningsmatta, en väggmonterad TV, grått golv, en öppen vedspis och en spiselkrans i metall
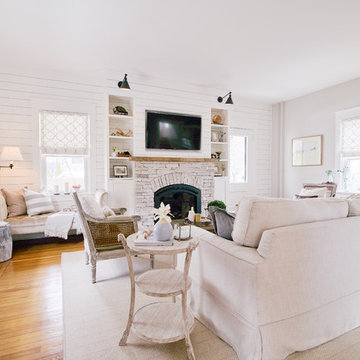
Andrea Pietrangeli
http://andrea.media/
Idéer för ett stort shabby chic-inspirerat allrum med öppen planlösning, med vita väggar, mellanmörkt trägolv, en öppen vedspis, en spiselkrans i sten, en inbyggd mediavägg och beiget golv
Idéer för ett stort shabby chic-inspirerat allrum med öppen planlösning, med vita väggar, mellanmörkt trägolv, en öppen vedspis, en spiselkrans i sten, en inbyggd mediavägg och beiget golv
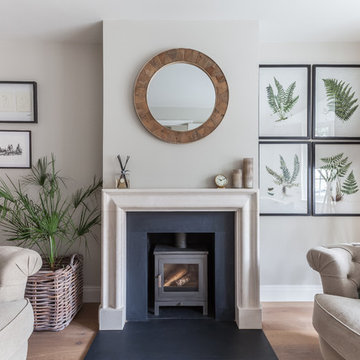
Jonathan Bond Photography
Inredning av ett modernt vardagsrum, med grå väggar, mellanmörkt trägolv, en öppen vedspis, en spiselkrans i sten och brunt golv
Inredning av ett modernt vardagsrum, med grå väggar, mellanmörkt trägolv, en öppen vedspis, en spiselkrans i sten och brunt golv
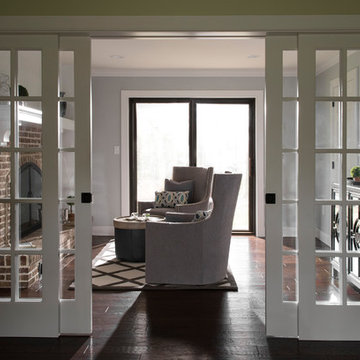
Bild på ett stort vintage separat vardagsrum, med ett bibliotek, grå väggar, mörkt trägolv, en öppen vedspis, en spiselkrans i tegelsten och brunt golv

Dividing the Living room and Family room is this large sliding wall hanging from a restored barn beam. This sliding wall is designed to look natural whether its opened or closed. Designed and Constructed by John Mast Construction, Photo by Caleb Mast
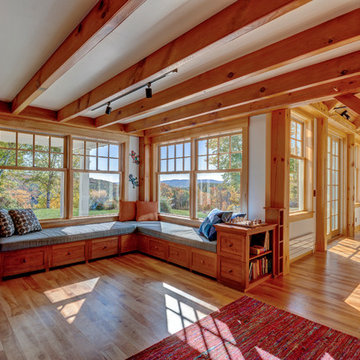
Greg Hubbard Photography
Idéer för att renovera ett stort lantligt allrum med öppen planlösning, med vita väggar, ljust trägolv, en öppen vedspis och en spiselkrans i sten
Idéer för att renovera ett stort lantligt allrum med öppen planlösning, med vita väggar, ljust trägolv, en öppen vedspis och en spiselkrans i sten

Inspiration för mellanstora rustika allrum med öppen planlösning, med ett bibliotek, en öppen vedspis, en spiselkrans i metall, bruna väggar, ljust trägolv och beiget golv
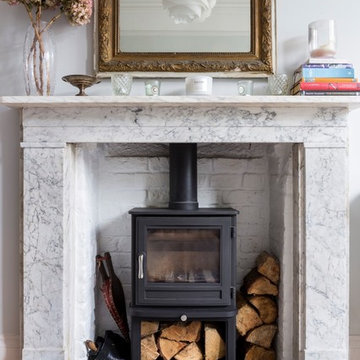
This new wood burner with marble surround has a black slate hearth. An antique decorative mirror hangs centrally above the fireplace.
Photography by Chris Snook
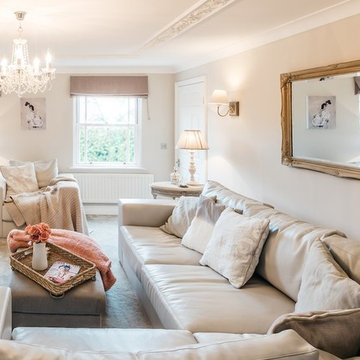
Maciek Platek
Exempel på ett stort shabby chic-inspirerat vardagsrum, med heltäckningsmatta, en öppen vedspis, en spiselkrans i sten och grå väggar
Exempel på ett stort shabby chic-inspirerat vardagsrum, med heltäckningsmatta, en öppen vedspis, en spiselkrans i sten och grå väggar
14 102 foton på vardagsrum, med en öppen vedspis
9