14 186 foton på vardagsrum, med en öppen vedspis
Sortera efter:
Budget
Sortera efter:Populärt i dag
1 - 20 av 14 186 foton
Artikel 1 av 2

Stunning Living Room embracing the dark colours on the walls which is Inchyra Blue by Farrow and Ball. A retreat from the open plan kitchen/diner/snug that provides an evening escape for the adults. Teal and Coral Pinks were used as accents as well as warm brass metals to keep the space inviting and cosy.

The Port Ludlow Residence is a compact, 2400 SF modern house located on a wooded waterfront property at the north end of the Hood Canal, a long, fjord-like arm of western Puget Sound. The house creates a simple glazed living space that opens up to become a front porch to the beautiful Hood Canal.
The east-facing house is sited along a high bank, with a wonderful view of the water. The main living volume is completely glazed, with 12-ft. high glass walls facing the view and large, 8-ft.x8-ft. sliding glass doors that open to a slightly raised wood deck, creating a seamless indoor-outdoor space. During the warm summer months, the living area feels like a large, open porch. Anchoring the north end of the living space is a two-story building volume containing several bedrooms and separate his/her office spaces.
The interior finishes are simple and elegant, with IPE wood flooring, zebrawood cabinet doors with mahogany end panels, quartz and limestone countertops, and Douglas Fir trim and doors. Exterior materials are completely maintenance-free: metal siding and aluminum windows and doors. The metal siding has an alternating pattern using two different siding profiles.
The house has a number of sustainable or “green” building features, including 2x8 construction (40% greater insulation value); generous glass areas to provide natural lighting and ventilation; large overhangs for sun and rain protection; metal siding (recycled steel) for maximum durability, and a heat pump mechanical system for maximum energy efficiency. Sustainable interior finish materials include wood cabinets, linoleum floors, low-VOC paints, and natural wool carpet.

We refaced the old plain brick with a German Smear treatment and replace an old wood stove with a new one.
Inspiration för mellanstora lantliga separata vardagsrum, med ett bibliotek, beige väggar, ljust trägolv, en öppen vedspis, en spiselkrans i tegelsten, en inbyggd mediavägg och brunt golv
Inspiration för mellanstora lantliga separata vardagsrum, med ett bibliotek, beige väggar, ljust trägolv, en öppen vedspis, en spiselkrans i tegelsten, en inbyggd mediavägg och brunt golv
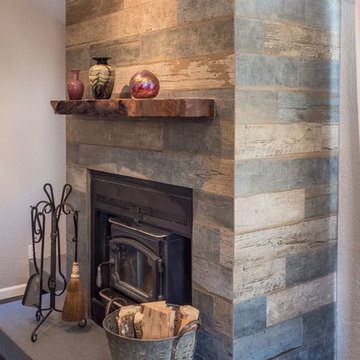
Raymond Perkins
Idéer för vintage vardagsrum, med en öppen vedspis och en spiselkrans i trä
Idéer för vintage vardagsrum, med en öppen vedspis och en spiselkrans i trä
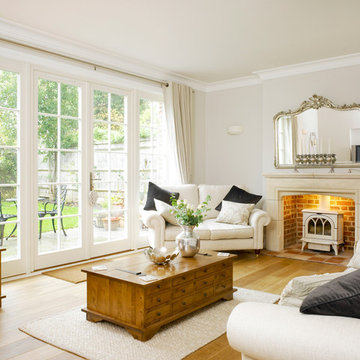
Idéer för att renovera ett vintage vardagsrum, med grå väggar och en öppen vedspis
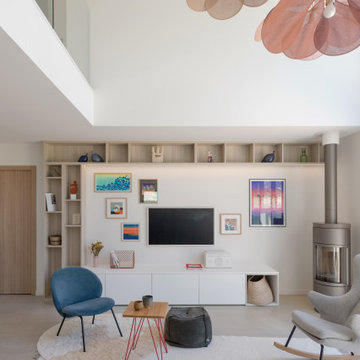
Inspiration för moderna vardagsrum, med vita väggar, en öppen vedspis, en väggmonterad TV och grått golv
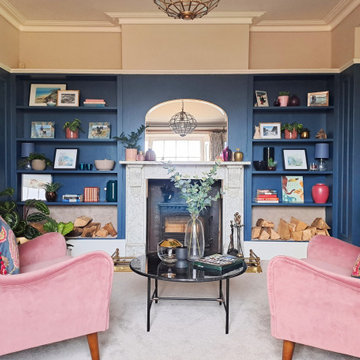
Idéer för stora vintage separata vardagsrum, med ett finrum, blå väggar, heltäckningsmatta, en öppen vedspis, en spiselkrans i sten, en fristående TV och grått golv

The main design goal of this Northern European country style home was to use traditional, authentic materials that would have been used ages ago. ORIJIN STONE premium stone was selected as one such material, taking the main stage throughout key living areas including the custom hand carved Alder™ Limestone fireplace in the living room, as well as the master bedroom Alder fireplace surround, the Greydon™ Sandstone cobbles used for flooring in the den, porch and dining room as well as the front walk, and for the Greydon Sandstone paving & treads forming the front entrance steps and landing, throughout the garden walkways and patios and surrounding the beautiful pool. This home was designed and built to withstand both trends and time, a true & charming heirloom estate.
Architecture: Rehkamp Larson Architects
Builder: Kyle Hunt & Partners
Landscape Design & Stone Install: Yardscapes
Mason: Meyer Masonry
Interior Design: Alecia Stevens Interiors
Photography: Scott Amundson Photography & Spacecrafting Photography

Inspiration för ett mellanstort vintage separat vardagsrum, med ett finrum, mellanmörkt trägolv, en öppen vedspis, en spiselkrans i trä, grå väggar, en väggmonterad TV och brunt golv

リビングルームは琵琶湖を見るために設計されたもの。高い吹き抜けに設けられた窓のおかげで、空も琵琶湖も見える開放感あふれる空間になっています。壁はシリカライムで左官仕上げにしました。消臭性能が高い自然素材でつくられた左官材料で、今後犬を買う予定のこのお部屋にぴったりです。薪ストーブはバーモントキャスティングス社のデファイアント。大きな薪もそのまま入ります。

The living room at Highgate House. An internal Crittall door and panel frames a view into the room from the hallway. Painted in a deep, moody green-blue with stone coloured ceiling and contrasting dark green joinery, the room is a grown-up cosy space.
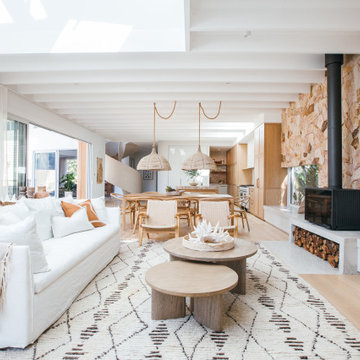
We first fell in love with Kyal and Kara when they appeared on The Block and have loved following their progress. Now we watch them undertake their first knock-down rebuild with the fabulous Blue Lagoon beachside family home. With their living, dining and kitchen space, Kyal and Kara have created a true heart of the home. Not only is this a space for family and friends to hang out, it also connects to every other area in the home.
This fantastic open plan area screams both functionality and design – so what better addition than motorised curtains! The entire kitchen was designed around multi-tasking, and now with just the press of a button (or a quick “Hey Google”), you can be preparing dinner and close the curtains without taking a single step.
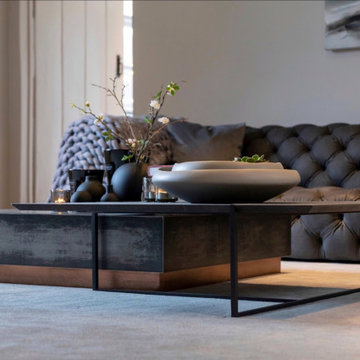
The stunning formal lounge at the Janey Butler Interiors & Llama Architects Manor House project. This stunning room features incredible views through the bespoke made arched Crittall style windows and doors into the newly formed wine room. Featuring stunning Italian leather Chester Moon sofa and leather coffee table furniture. All available through Janey Butler Interiors.
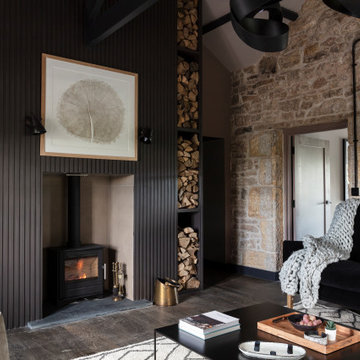
Bild på ett stort funkis separat vardagsrum, med svarta väggar, mörkt trägolv, en öppen vedspis, en spiselkrans i trä, en väggmonterad TV och grått golv
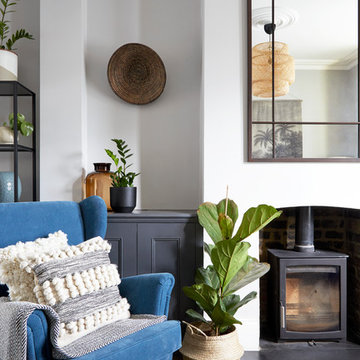
Photo Credits: Anna Stathaki
Exempel på ett litet klassiskt vardagsrum, med grå väggar, brunt golv, mörkt trägolv och en öppen vedspis
Exempel på ett litet klassiskt vardagsrum, med grå väggar, brunt golv, mörkt trägolv och en öppen vedspis
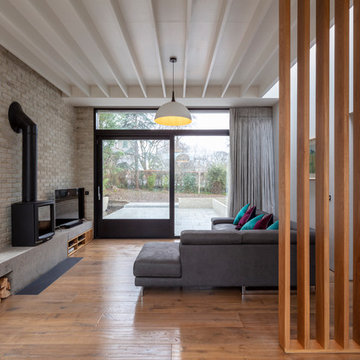
Richard Hatch Photography
Inspiration för ett funkis vardagsrum, med vita väggar, mellanmörkt trägolv, en öppen vedspis och brunt golv
Inspiration för ett funkis vardagsrum, med vita väggar, mellanmörkt trägolv, en öppen vedspis och brunt golv

Walls and Bench painted in Little Green. Tub chairs from Next provide cosy seating by the fire.
Exempel på ett mellanstort klassiskt vardagsrum, med grå väggar, klinkergolv i keramik, en öppen vedspis, en spiselkrans i trä och grått golv
Exempel på ett mellanstort klassiskt vardagsrum, med grå väggar, klinkergolv i keramik, en öppen vedspis, en spiselkrans i trä och grått golv
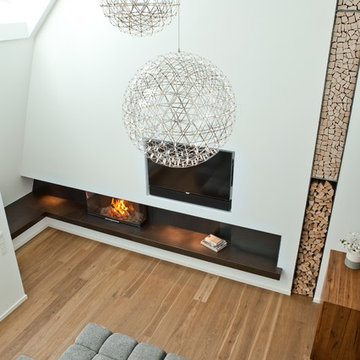
Idéer för att renovera ett mellanstort funkis separat vardagsrum, med vita väggar, mellanmörkt trägolv, en öppen vedspis, en spiselkrans i sten, en väggmonterad TV, brunt golv och ett finrum
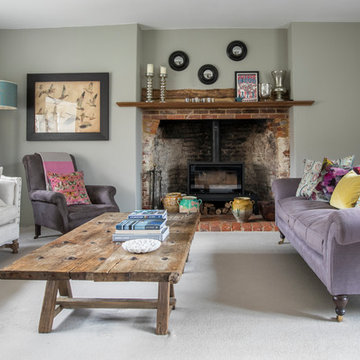
Inredning av ett lantligt vardagsrum, med grå väggar, heltäckningsmatta, en öppen vedspis, en spiselkrans i tegelsten och grått golv
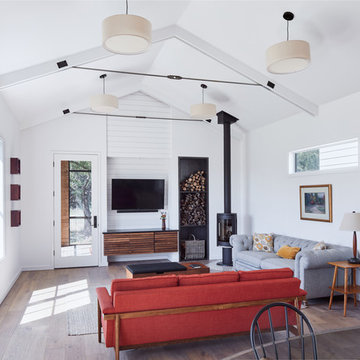
Skandinavisk inredning av ett vardagsrum, med vita väggar, mellanmörkt trägolv, en öppen vedspis, en väggmonterad TV och brunt golv
14 186 foton på vardagsrum, med en öppen vedspis
1