97 530 foton på vardagsrum, med en spiselkrans i sten
Sortera efter:
Budget
Sortera efter:Populärt i dag
121 - 140 av 97 530 foton
Artikel 1 av 2
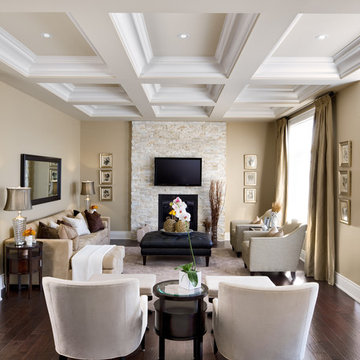
Jane Lockhart's beautifully designed luxury model home for Kylemore Communities.
Photography, Brandon Barré
Idéer för ett klassiskt separat vardagsrum, med en spiselkrans i sten, en standard öppen spis, en väggmonterad TV och brunt golv
Idéer för ett klassiskt separat vardagsrum, med en spiselkrans i sten, en standard öppen spis, en väggmonterad TV och brunt golv

Photo: Dana Nichols © 2012 Houzz
Idéer för att renovera ett maritimt vardagsrum, med en spiselkrans i sten och en väggmonterad TV
Idéer för att renovera ett maritimt vardagsrum, med en spiselkrans i sten och en väggmonterad TV
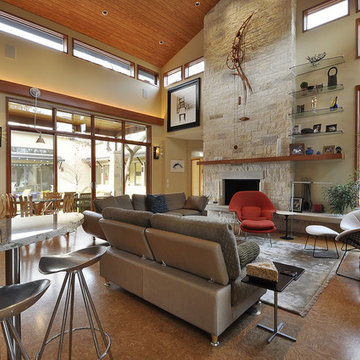
Nestled between multiple stands of Live Oak trees, the Westlake Residence is a contemporary Texas Hill Country home. The house is designed to accommodate the entire family, yet flexible in its design to be able to scale down into living only in 2,200 square feet when the children leave in several years. The home includes many state-of-the-art green features and multiple flex spaces capable of hosting large gatherings or small, intimate groups. The flow and design of the home provides for privacy from surrounding properties and streets, as well as to focus all of the entertaining to the center of the home. Finished in late 2006, the home features Icynene insulation, cork floors and thermal chimneys to exit warm air in the expansive family room.
Photography by Allison Cartwright

Woodvalley Residence
Fireplace | Dry stacked gray blue limestone w/ cast concrete hearth
Floor | White Oak Flat Sawn, with a white finish that was sanded off called natural its a 7% gloss. Total was 4 layers. white finish, sanded, refinished. Installed and supplies around $20/sq.ft. The intention was to finish like natural driftwood with no gloss. You can contact the Builder Procon Projects for more detailed information.
http://proconprojects.com/
2011 © GAILE GUEVARA | PHOTOGRAPHY™ All rights reserved.
:: DESIGN TEAM ::
Interior Designer: Gaile Guevara
Interior Design Team: Layers & Layers
Renovation & House Extension by Procon Projects Limited
Architecture & Design by Mason Kent Design
Landscaping provided by Arcon Water Designs
Finishes
The flooring was engineered 7"W wide plankl, white oak, site finished in both a white & gray wash

Bild på ett mellanstort vintage vardagsrum, med ett finrum, grå väggar, en standard öppen spis, en spiselkrans i sten och brunt golv
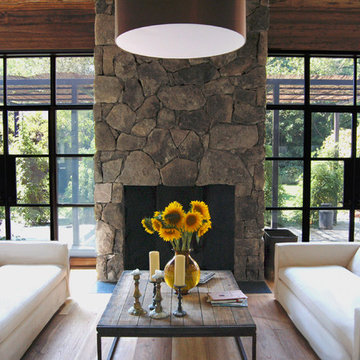
stone, fireplace, steel windows, pergola, reclaimed wood, wood ceiling, reclaimed floor, mushroom wood
Lantlig inredning av ett vardagsrum, med en spiselkrans i sten
Lantlig inredning av ett vardagsrum, med en spiselkrans i sten

Elegant, transitional living space with stone fireplace and blue floating shelves flanking the fireplace. Modern chandelier, swivel chairs and ottomans. Modern sideboard to visually divide the kitchen and living areas.

Foto på ett stort vintage allrum med öppen planlösning, med vita väggar, ljust trägolv, en standard öppen spis, en spiselkrans i sten och en väggmonterad TV

Foto på ett stort 50 tals allrum med öppen planlösning, med vita väggar, ljust trägolv, en dubbelsidig öppen spis och en spiselkrans i sten

This image features the main reception room, designed to exude a sense of formal elegance while providing a comfortable and inviting atmosphere. The room’s interior design is a testament to the intent of the company to blend classic elements with contemporary style.
At the heart of the room is a traditional black marble fireplace, which anchors the space and adds a sense of grandeur. Flanking the fireplace are built-in shelving units painted in a soft grey, displaying a curated selection of decorative items and books that add a personal touch to the room. The shelves are also efficiently utilized with a discreetly integrated television, ensuring that functionality accompanies the room's aesthetics.
Above, a dramatic modern chandelier with cascading white elements draws the eye upward to the detailed crown molding, highlighting the room’s high ceilings and the architectural beauty of the space. Luxurious white sofas offer ample seating, their clean lines and plush cushions inviting guests to relax. Accent armchairs with a bold geometric pattern introduce a dynamic contrast to the room, while a marble coffee table centers the seating area with its organic shape and material.
The soft neutral color palette is enriched with textured throw pillows, and a large area rug in a light hue defines the seating area and adds a layer of warmth over the herringbone wood flooring. Draped curtains frame the window, softening the natural light that enhances the room’s airy feel.
This reception room reflects the company’s design philosophy of creating spaces that are timeless and refined, yet functional and welcoming, showcasing a commitment to craftsmanship, detail, and harmonious design.
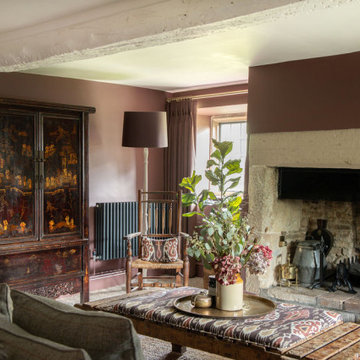
This listed property underwent a redesign, creating a home that truly reflects the timeless beauty of the Cotswolds. We added layers of texture through the use of natural materials, colours sympathetic to the surroundings to bring warmth and rustic antique pieces.

Photo by Krista Cox Studio
Idéer för att renovera ett vintage vardagsrum, med vita väggar, mellanmörkt trägolv, en standard öppen spis, en spiselkrans i sten, en väggmonterad TV och brunt golv
Idéer för att renovera ett vintage vardagsrum, med vita väggar, mellanmörkt trägolv, en standard öppen spis, en spiselkrans i sten, en väggmonterad TV och brunt golv

Inspiration för mellanstora klassiska vardagsrum, med ett finrum, gröna väggar, mörkt trägolv, en standard öppen spis, en spiselkrans i sten och brunt golv

Idéer för att renovera ett vintage vardagsrum, med beige väggar, ljust trägolv, en bred öppen spis, en spiselkrans i sten, en väggmonterad TV och beiget golv
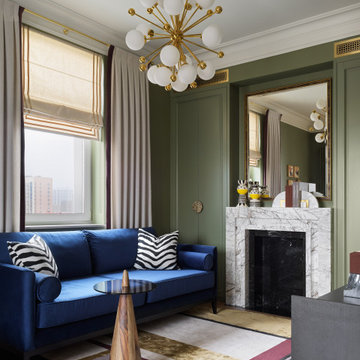
Inredning av ett klassiskt vardagsrum, med gröna väggar, en standard öppen spis och en spiselkrans i sten

Exempel på ett stort modernt separat vardagsrum, med ett finrum, ljust trägolv, en spiselkrans i sten, en väggmonterad TV, beiget golv, vita väggar och en standard öppen spis

Custom gas fireplace, stone cladding, sheer curtains
Exempel på ett modernt allrum med öppen planlösning, med ett finrum, heltäckningsmatta, en standard öppen spis, en spiselkrans i sten, vita väggar, en fristående TV och beiget golv
Exempel på ett modernt allrum med öppen planlösning, med ett finrum, heltäckningsmatta, en standard öppen spis, en spiselkrans i sten, vita väggar, en fristående TV och beiget golv

Inspiration för stora klassiska separata vardagsrum, med ett finrum, heltäckningsmatta, en standard öppen spis, en spiselkrans i sten och en väggmonterad TV

60 tals inredning av ett mellanstort vardagsrum, med ett finrum, vita väggar, ljust trägolv, en standard öppen spis, en spiselkrans i sten och brunt golv
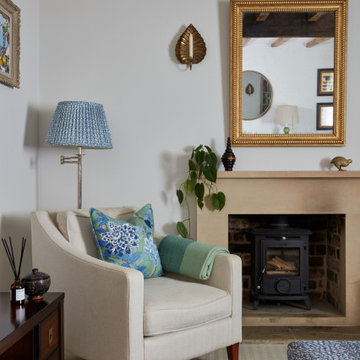
This beautiful sitting room is one of my favourite projects to date – it’s such an elegant and welcoming room, created around the beautiful curtain fabric that my client fell in love with.
97 530 foton på vardagsrum, med en spiselkrans i sten
7