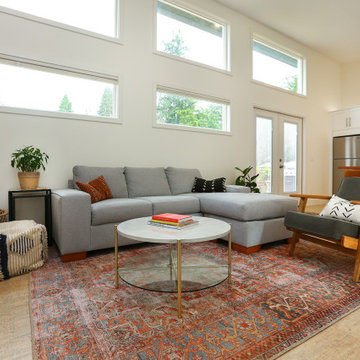617 foton på vardagsrum, med korkgolv
Sortera efter:
Budget
Sortera efter:Populärt i dag
1 - 20 av 617 foton
Artikel 1 av 2

Photo by Tara Bussema © 2013 Houzz
Cork flooring: Dorado by Celestial Cork; wall color: Waterby, Vista Paint; sofa: Vintage Gondola Style sofa, possibly by Adrian Pearsall, Xcape; coffee Table: Vintage Acclaim table in Walnut, Lane Furniture Company, Craigslist; rocking chair: Vintage 1960s Kofod Larsen for Selig of Denmark, Xcape; floor lamp: 1950s teak floor lamp, possibly Paul McCobb, Inretrospect; bar stools: 1960s Erik Buck for O.D. Mobler Denmark, Xcape

The starting point for this area was the original 1950's freestanding bar - which we loved! The colours throughout the space and the curves that bounce through the design stop the space feeling rigid.
The addition of the Oak room divider creates a separate space without losing any light.
A gorgeous corner looking out onto the garden.
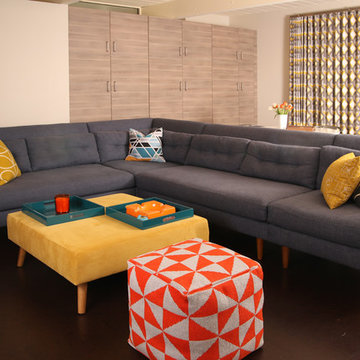
Christy Wood Wright
Idéer för ett litet 60 tals separat vardagsrum, med beige väggar, korkgolv, en väggmonterad TV och brunt golv
Idéer för ett litet 60 tals separat vardagsrum, med beige väggar, korkgolv, en väggmonterad TV och brunt golv

Cozy living room with Malm gas fireplace, original windows/treatments, new shiplap, exposed doug fir beams
Foto på ett litet 60 tals allrum med öppen planlösning, med vita väggar, korkgolv, en hängande öppen spis och vitt golv
Foto på ett litet 60 tals allrum med öppen planlösning, med vita väggar, korkgolv, en hängande öppen spis och vitt golv
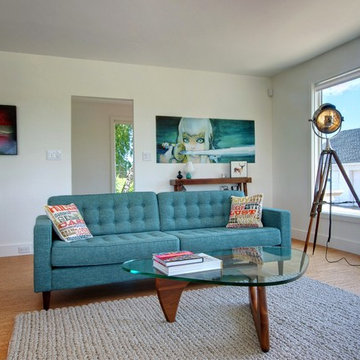
Photo: Andrew Snow © 2013 Houzz
Idéer för att renovera ett funkis vardagsrum, med korkgolv och vita väggar
Idéer för att renovera ett funkis vardagsrum, med korkgolv och vita väggar

This perfect condition Restad & Relling Sofa is what launched our relationship with our local Homesteez source where we found some of the most delicious furnishings and accessories for our client.
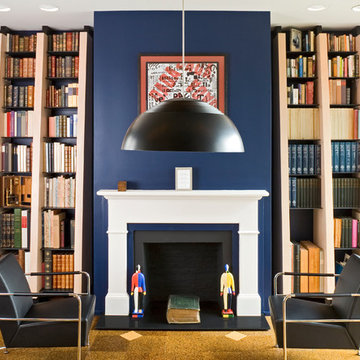
Photography by Ron Blunt Architectural Photography
Inspiration för mellanstora moderna separata vardagsrum, med blå väggar, korkgolv och en standard öppen spis
Inspiration för mellanstora moderna separata vardagsrum, med blå väggar, korkgolv och en standard öppen spis

This is a basement renovation transforms the space into a Library for a client's personal book collection . Space includes all LED lighting , cork floorings , Reading area (pictured) and fireplace nook .

Thermally treated Ash-clad bedroom wing passes through the living space at architectural stair - Architecture/Interiors: HAUS | Architecture For Modern Lifestyles - Construction Management: WERK | Building Modern - Photography: The Home Aesthetic

We installed white cork throughout this artist's contemporary home.
Inspiration för mellanstora moderna separata vardagsrum, med vita väggar, korkgolv, en spiselkrans i sten och en standard öppen spis
Inspiration för mellanstora moderna separata vardagsrum, med vita väggar, korkgolv, en spiselkrans i sten och en standard öppen spis
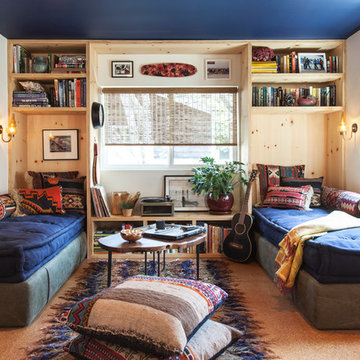
Spencer Lowell
Inspiration för eklektiska vardagsrum, med vita väggar och korkgolv
Inspiration för eklektiska vardagsrum, med vita väggar och korkgolv
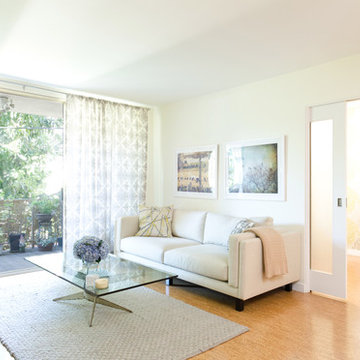
Photography by Joshua Targownik
http://www.targophoto.com/
Idéer för att renovera ett funkis vardagsrum, med korkgolv
Idéer för att renovera ett funkis vardagsrum, med korkgolv

Exempel på ett 60 tals vardagsrum, med flerfärgade väggar, korkgolv, en standard öppen spis, en spiselkrans i tegelsten och beiget golv

Designed by Malia Schultheis and built by Tru Form Tiny. This Tiny Home features Blue stained pine for the ceiling, pine wall boards in white, custom barn door, custom steel work throughout, and modern minimalist window trim.

Всё чаще ко мне стали обращаться за ремонтом вторичного жилья, эта квартира как раз такая. Заказчики уже тут жили до нашего знакомства, их устраивали площадь и локация квартиры, просто они решили сделать новый капительный ремонт. При работе над объектом была одна сложность: потолок из гипсокартона, который заказчики не хотели демонтировать. Пришлось делать новое размещение светильников и электроустановок не меняя потолок. Ниши под двумя окнами в кухне-гостиной и радиаторы в этих нишах были изначально разных размеров, мы сделали их одинаковыми, а старые радиаторы поменяли на новые нмецкие. На полу пробка, блок кондиционера покрашен в цвет обоев, фортепиано - винтаж, подоконники из искусственного камня в одном цвете с кухонной столешницей.

This Tiny Home features Blue stained pine for the ceiling, pine wall boards in white, custom barn door, custom steel work throughout, and modern minimalist window trim.

Everywhere you look in this home, there is a surprise to be had and a detail worth preserving. One of the more iconic interior features was this original copper fireplace shroud that was beautifully restored back to it's shiny glory. The sofa was custom made to fit "just so" into the drop down space/ bench wall separating the family room from the dining space. Not wanting to distract from the design of the space by hanging a TV on the wall - there is a concealed projector and screen that drop down from the ceiling when desired. Flooded with natural light from both directions from the original sliding glass doors - this home glows day and night - by sun or by fire. From this view you can see the relationship of the kitchen which was originally in this location, but previously closed off with walls. It's compact and efficient, and allows seamless interaction between hosts and guests.

This is a basement renovation transforms the space into a Library for a client's personal book collection . Space includes all LED lighting , cork floorings , Reading area (pictured) and fireplace nook .
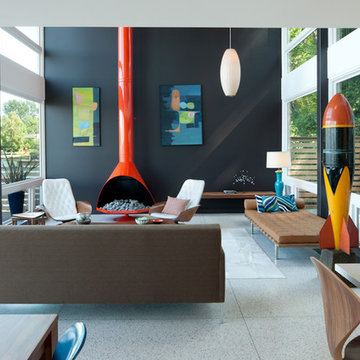
Lara Swimmer
Inredning av ett retro mellanstort allrum med öppen planlösning, med svarta väggar, korkgolv, en hängande öppen spis och beiget golv
Inredning av ett retro mellanstort allrum med öppen planlösning, med svarta väggar, korkgolv, en hängande öppen spis och beiget golv
617 foton på vardagsrum, med korkgolv
1
