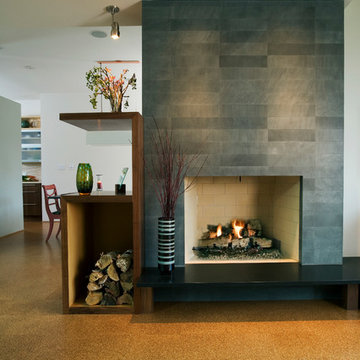617 foton på vardagsrum, med korkgolv
Sortera efter:
Budget
Sortera efter:Populärt i dag
21 - 40 av 617 foton
Artikel 1 av 2

Designed by Malia Schultheis and built by Tru Form Tiny. This Tiny Home features Blue stained pine for the ceiling, pine wall boards in white, custom barn door, custom steel work throughout, and modern minimalist window trim.
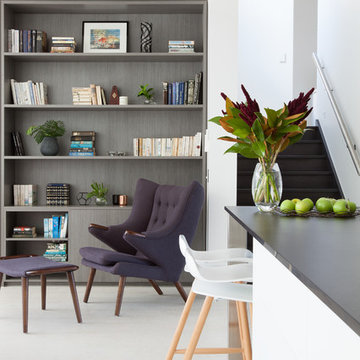
Shania Shegedyn Photography
Exempel på ett mellanstort modernt allrum med öppen planlösning, med ett bibliotek, vita väggar, korkgolv och vitt golv
Exempel på ett mellanstort modernt allrum med öppen planlösning, med ett bibliotek, vita väggar, korkgolv och vitt golv

This is a basement renovation transforms the space into a Library for a client's personal book collection . Space includes all LED lighting , cork floorings , Reading area (pictured) and fireplace nook .

Russell Campaigne
Idéer för små funkis allrum med öppen planlösning, med blå väggar, korkgolv och en inbyggd mediavägg
Idéer för små funkis allrum med öppen planlösning, med blå väggar, korkgolv och en inbyggd mediavägg

This colorful Contemporary design / build project started as an Addition but included new cork flooring and painting throughout the home. The Kitchen also included the creation of a new pantry closet with wire shelving and the Family Room was converted into a beautiful Library with space for the whole family. The homeowner has a passion for picking paint colors and enjoyed selecting the colors for each room. The home is now a bright mix of modern trends such as the barn doors and chalkboard surfaces contrasted by classic LA touches such as the detail surrounding the Living Room fireplace. The Master Bedroom is now a Master Suite complete with high-ceilings making the room feel larger and airy. Perfect for warm Southern California weather! Speaking of the outdoors, the sliding doors to the green backyard ensure that this white room still feels as colorful as the rest of the home. The Master Bathroom features bamboo cabinetry with his and hers sinks. The light blue walls make the blue and white floor really pop. The shower offers the homeowners a bench and niche for comfort and sliding glass doors and subway tile for style. The Library / Family Room features custom built-in bookcases, barn door and a window seat; a readers dream! The Children’s Room and Dining Room both received new paint and flooring as part of their makeover. However the Children’s Bedroom also received a new closet and reading nook. The fireplace in the Living Room was made more stylish by painting it to match the walls – one of the only white spaces in the home! However the deep blue accent wall with floating shelves ensure that guests are prepared to see serious pops of color throughout the rest of the home. The home features art by Drica Lobo ( https://www.dricalobo.com/home)
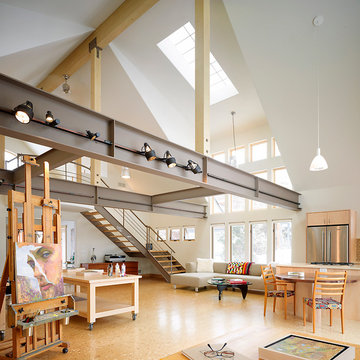
David Patterson by Gerber Berend Design Build, Steamboat Springs, Colorado
Inspiration för ett stort industriellt allrum med öppen planlösning, med ett finrum, vita väggar och korkgolv
Inspiration för ett stort industriellt allrum med öppen planlösning, med ett finrum, vita väggar och korkgolv
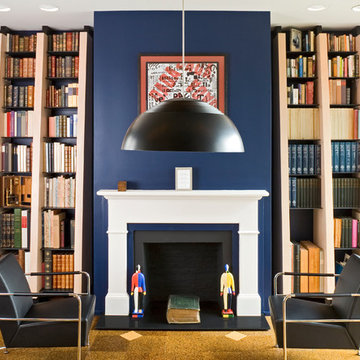
Photography by Ron Blunt Architectural Photography
Inspiration för mellanstora moderna separata vardagsrum, med blå väggar, korkgolv och en standard öppen spis
Inspiration för mellanstora moderna separata vardagsrum, med blå väggar, korkgolv och en standard öppen spis

Thermally treated Ash-clad bedroom wing passes through the living space at architectural stair - Architecture/Interiors: HAUS | Architecture For Modern Lifestyles - Construction Management: WERK | Building Modern - Photography: The Home Aesthetic
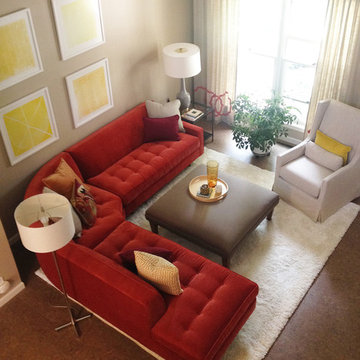
Marnie Keilholz
Foto på ett mellanstort funkis allrum med öppen planlösning, med beige väggar, korkgolv och ett finrum
Foto på ett mellanstort funkis allrum med öppen planlösning, med beige väggar, korkgolv och ett finrum
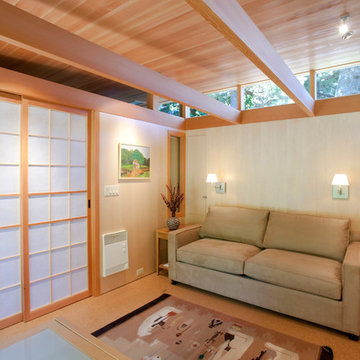
Blaine Truitt Covert
Modern inredning av ett litet separat vardagsrum, med beige väggar och korkgolv
Modern inredning av ett litet separat vardagsrum, med beige väggar och korkgolv
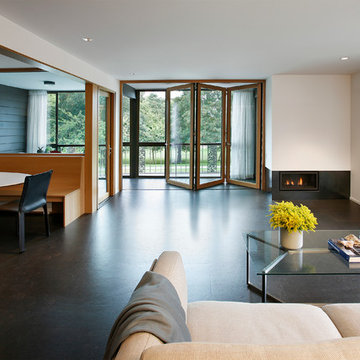
Exempel på ett stort 60 tals allrum med öppen planlösning, med vita väggar, en bred öppen spis, en spiselkrans i metall och korkgolv
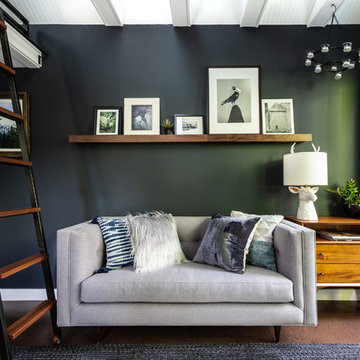
Custom couch designed by Jeff Pelletier, AIA, CPHC, and built by Couch Seattle.
Photos by Andrew Giammarco Photography.
Inspiration för små moderna allrum med öppen planlösning, med grå väggar, korkgolv och brunt golv
Inspiration för små moderna allrum med öppen planlösning, med grå väggar, korkgolv och brunt golv

The starting point for this area was the original 1950's freestanding bar - which we loved! The colours throughout the space and the curves that bounce through the design stop the space feeling rigid.
The addition of the Oak room divider creates a separate space without losing any light.
A gorgeous corner looking out onto the garden.

Clerestory windows and post-and-beam construction provide a wide-open space for this great room. By using and area rug, the living space and dining spaces are defined. New cork flooring provides a fresh, clean look.
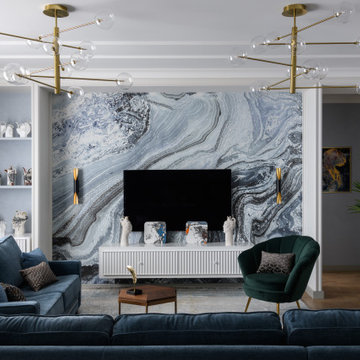
Idéer för ett stort modernt allrum med öppen planlösning, med ett finrum, blå väggar, korkgolv, en bred öppen spis, en spiselkrans i metall, en väggmonterad TV och brunt golv
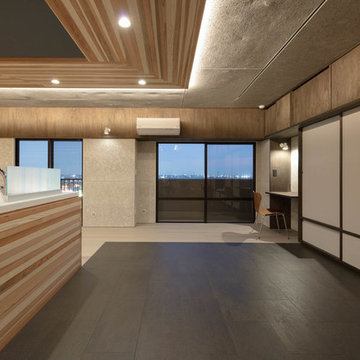
photo by Takumi Ota
Inredning av ett modernt litet allrum med öppen planlösning, med ett finrum, vita väggar, korkgolv, en fristående TV och svart golv
Inredning av ett modernt litet allrum med öppen planlösning, med ett finrum, vita väggar, korkgolv, en fristående TV och svart golv
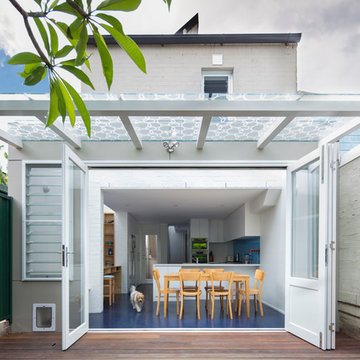
photo: Justin Mackintosh
Exempel på ett litet modernt allrum med öppen planlösning, med vita väggar och korkgolv
Exempel på ett litet modernt allrum med öppen planlösning, med vita väggar och korkgolv

We installed white cork throughout this artist's contemporary home.
Inspiration för mellanstora moderna separata vardagsrum, med vita väggar, korkgolv, en spiselkrans i sten och en standard öppen spis
Inspiration för mellanstora moderna separata vardagsrum, med vita väggar, korkgolv, en spiselkrans i sten och en standard öppen spis
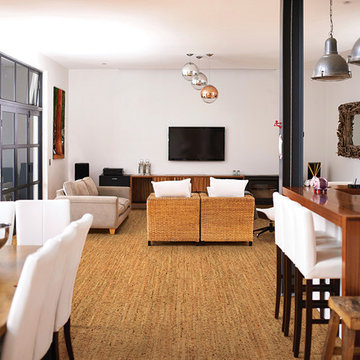
usfloorsllc.com
Idéer för mellanstora rustika allrum med öppen planlösning, med vita väggar, korkgolv och en väggmonterad TV
Idéer för mellanstora rustika allrum med öppen planlösning, med vita väggar, korkgolv och en väggmonterad TV
617 foton på vardagsrum, med korkgolv
2
