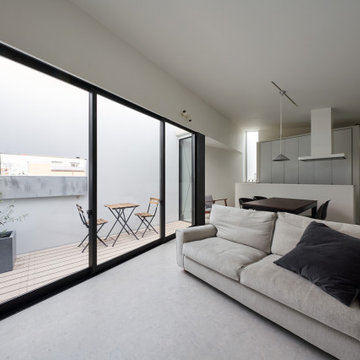617 foton på vardagsrum, med korkgolv
Sortera efter:
Budget
Sortera efter:Populärt i dag
81 - 100 av 617 foton
Artikel 1 av 2
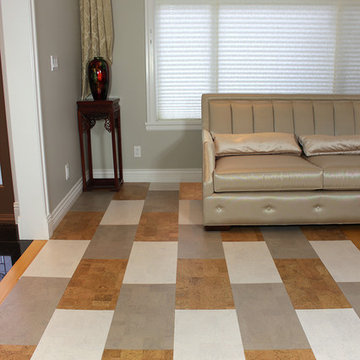
Three Toned "Leather" pattern in 6mm cork glue down tiles. Forna's Leather, White Leather and Gray Leather have been combined to create this unique floor.
https://www.icorkfloor.com/store/product-category/cork-tiles-6mm/
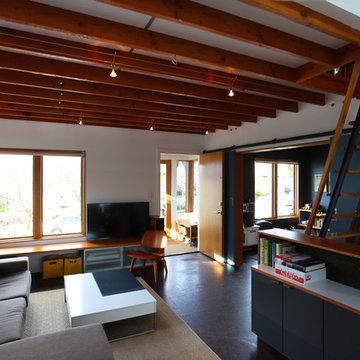
Kyle & Lauren Zerbey
Inspiration för ett litet funkis loftrum, med vita väggar och korkgolv
Inspiration för ett litet funkis loftrum, med vita väggar och korkgolv
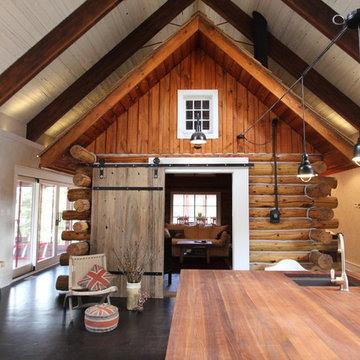
View from Kitchen into the log cabin living room. In-house photography.
Rustik inredning av ett stort allrum med öppen planlösning, med vita väggar och korkgolv
Rustik inredning av ett stort allrum med öppen planlösning, med vita väggar och korkgolv
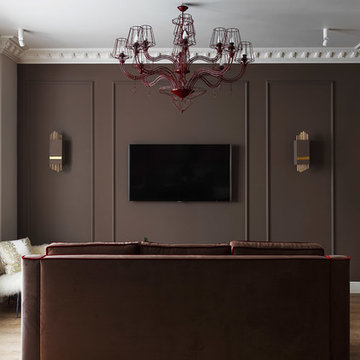
Eklektisk inredning av ett mellanstort vardagsrum, med flerfärgade väggar, korkgolv och en väggmonterad TV

Exempel på ett 60 tals vardagsrum, med flerfärgade väggar, korkgolv, en standard öppen spis, en spiselkrans i tegelsten och beiget golv
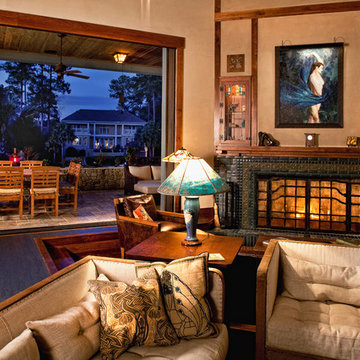
John McManus
Inspiration för stora amerikanska allrum med öppen planlösning, med ett finrum, beige väggar, korkgolv, en standard öppen spis, en spiselkrans i trä och en väggmonterad TV
Inspiration för stora amerikanska allrum med öppen planlösning, med ett finrum, beige väggar, korkgolv, en standard öppen spis, en spiselkrans i trä och en väggmonterad TV
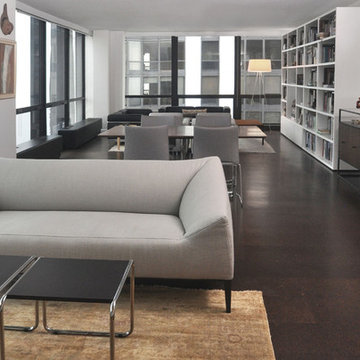
Mieke Zuiderweg
Inspiration för stora moderna allrum med öppen planlösning, med ett bibliotek, vita väggar och korkgolv
Inspiration för stora moderna allrum med öppen planlösning, med ett bibliotek, vita väggar och korkgolv
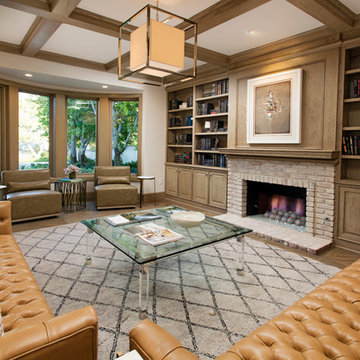
Exempel på ett klassiskt separat vardagsrum, med ett bibliotek, vita väggar, korkgolv och en standard öppen spis
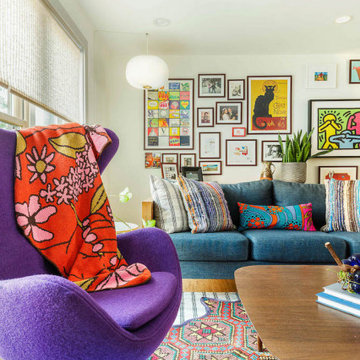
Mid century living room with tons of personality.
Retro inredning av ett litet allrum med öppen planlösning, med vita väggar, korkgolv och brunt golv
Retro inredning av ett litet allrum med öppen planlösning, med vita väggar, korkgolv och brunt golv
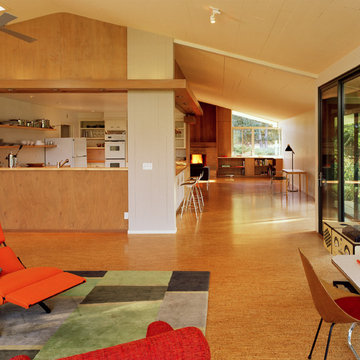
Living Room
Idéer för att renovera ett mellanstort funkis allrum med öppen planlösning, med korkgolv, en standard öppen spis och en spiselkrans i tegelsten
Idéer för att renovera ett mellanstort funkis allrum med öppen planlösning, med korkgolv, en standard öppen spis och en spiselkrans i tegelsten
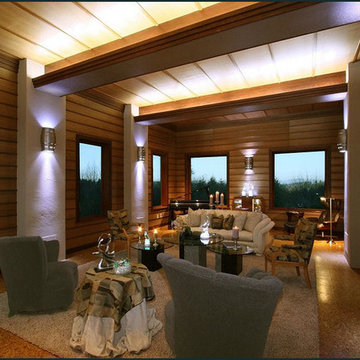
Millgard windows and french doors provide balanced daylighting, with dimmable fluorescent trough lighting and LED fixtures provide fill and accent lighting. This living room illustrates Frank Lloyd Wright's influence, with rift-oak paneling on the walls and ceiling, accentuated by hemlock battens. Custom stepped crown moulding, stepped casing and basebards, and stepped accent lights on the brush-broom concrete columns convey the home's Art Deco style. Cork flooring was used throughout the home, over hydronic radiant heating.
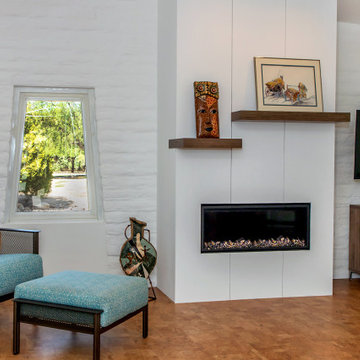
The simple lines of the new, linear gas fireplace offer a contrast to the textured walls of the original slump block.
Idéer för att renovera ett mellanstort retro allrum med öppen planlösning, med vita väggar, korkgolv, en bred öppen spis och en väggmonterad TV
Idéer för att renovera ett mellanstort retro allrum med öppen planlösning, med vita väggar, korkgolv, en bred öppen spis och en väggmonterad TV
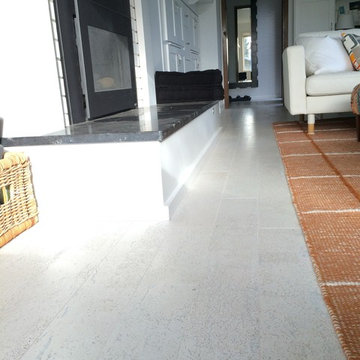
We installed white cork throughout this artist's contemporary home.
Modern inredning av ett mellanstort separat vardagsrum, med vita väggar, korkgolv, en standard öppen spis och en spiselkrans i tegelsten
Modern inredning av ett mellanstort separat vardagsrum, med vita väggar, korkgolv, en standard öppen spis och en spiselkrans i tegelsten
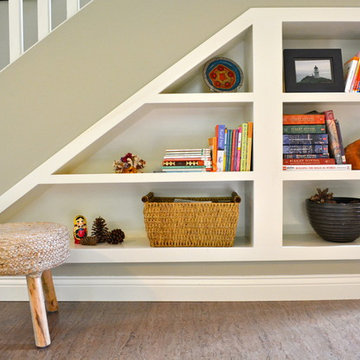
stNatural, calm, family-centered. This client knew what she wanted and just needed some assistance getting there. Susan helped her out with imagery and product research, a first floor furniture plan and several working meetings to nail down the built-in functionality and look in the dining-room-turned-office/family drop-zone. Cork floors installed throughout give the home a warm and eco-friendly foundation. Pine-cones, tree trunk cookies, plants and lots of unstained wood make the family's focus on nature clear. The result: a beautiful and light-filled but relaxed and practical family space.
Carpenter/Contractor: Sam Dennis
From the client: We hired Susan to assist with a downstairs remodel. She brings a personalization that feels like getting advice from a family member at the same time adding helpful details of her industry knowledge. Her flexibly in work style allows her to come with plans fully researched and developed or to advise, plan and draw on the spot. She has been willing to do as much as we needed or to let us roll with our own ideas and time frame and consult with her as needed.
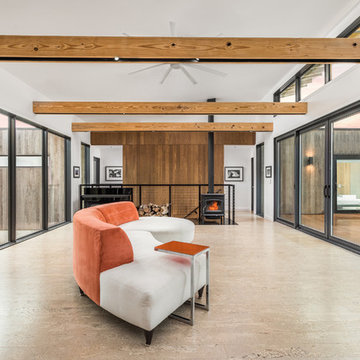
Thermally treated Ash-clad bedroom wing passes through the living space at architectural stair - Architecture/Interiors: HAUS | Architecture For Modern Lifestyles - Construction Management: WERK | Building Modern - Photography: The Home Aesthetic
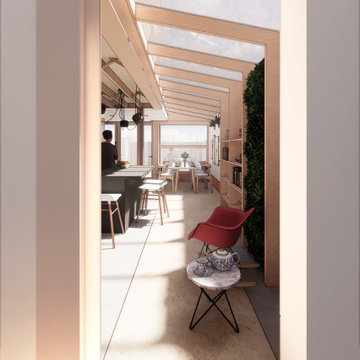
A charming mix of an extrovert and an introvert. They desire a space that harmoniously blends aspects of their personalities — a place that's perfect for hosting lively parties while still being a soothing retreat to unwind in.
They aspire for an environmentally sustainable and energy-efficient home. Plenty of natural light is a must, and they crave a space that's versatile enough to cater to various tasks, yet cleverly designed to provide just the right ambiance.
Our lovely clients crave a seamless continuity between indoor and outdoor spaces. They yearn for a space that's not only fashionable and trendy but also feels like a warm embrace, providing them with an oasis of peace and relaxation.
In short, they want a space that's eco-friendly, stylish, flexible, and cosy — an ideal blend of all their desires.
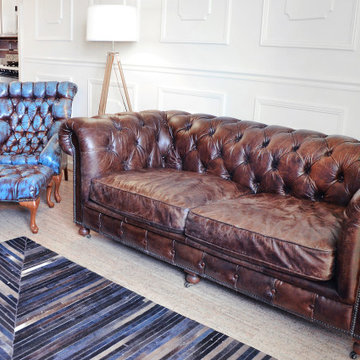
Traditional paneling and furniture elevate this loft. Additions include the design of the paneling, paint color selection, flooring selection and sofa selection.
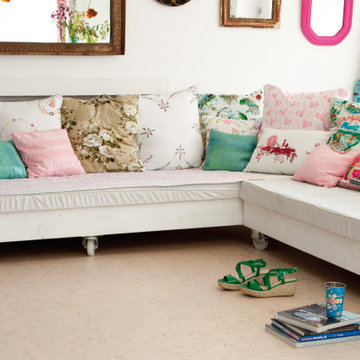
NATURALS range features style and beauty. With a fabulous assortment of designs, textures and colours, the NATURALS collection provides the perfect solution to create luxurious interior decorating styles from modern to traditional.
Floating floor installation | Uniclic®
WEARTOP® or HOTCOATING® finished
910x300x10.5 mm | 1164x194x10.5 mm
Level of use CLASS 23 | 32
WARRANTY 15Y Residential | 5Y Commercial
MICROBAN® antimicrobial product protection
FSC® certified products available upon request

和室から外を見る。
窓のない部屋も普段は引戸を大きく開けて明るい部屋と一体に使います。
room ∩ rooms photo by Masao Nishikawa
Exempel på ett litet modernt allrum med öppen planlösning, med vita väggar, korkgolv och vitt golv
Exempel på ett litet modernt allrum med öppen planlösning, med vita väggar, korkgolv och vitt golv
617 foton på vardagsrum, med korkgolv
5
