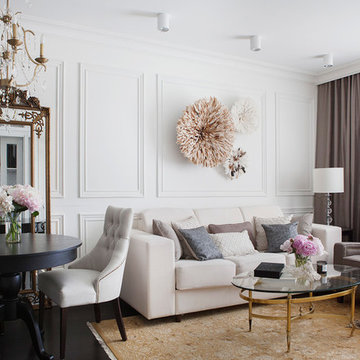136 759 foton på vardagsrum
Sortera efter:
Budget
Sortera efter:Populärt i dag
281 - 300 av 136 759 foton
Artikel 1 av 2
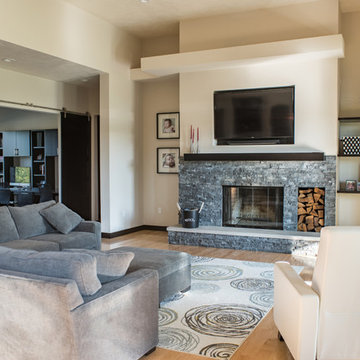
Exempel på ett mellanstort modernt separat vardagsrum, med beige väggar, ljust trägolv, en standard öppen spis, en spiselkrans i sten, en väggmonterad TV och brunt golv
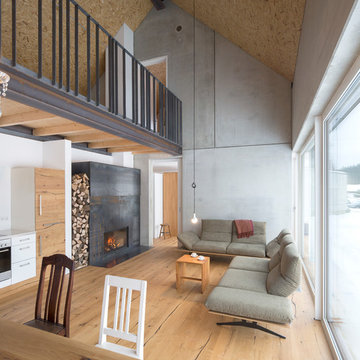
Herbert stolz, regensburg
Idéer för ett mellanstort industriellt allrum med öppen planlösning, med grå väggar, ljust trägolv, en spiselkrans i metall och brunt golv
Idéer för ett mellanstort industriellt allrum med öppen planlösning, med grå väggar, ljust trägolv, en spiselkrans i metall och brunt golv
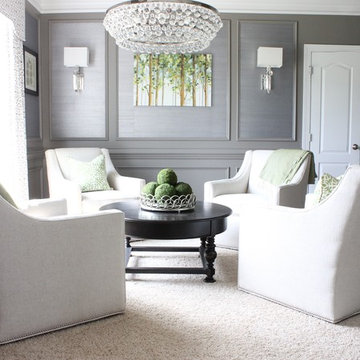
A formal living room is changed into an adult wine room with wet bar, paneling, metallic grasscloth wallpaper and antique mirrors for an upscale casual space.

Idéer för ett stort maritimt allrum med öppen planlösning, med grå väggar, mörkt trägolv, en standard öppen spis, en spiselkrans i sten och en väggmonterad TV
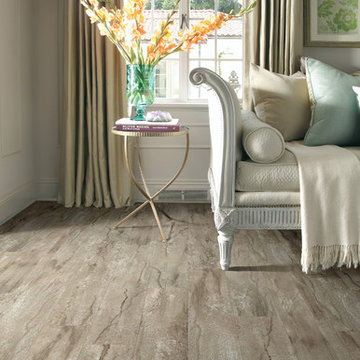
Classico Plank in Cafe by Shaw Floors. We're excited to present a resilient plank in our best-selling wood looks. Emulating the top species and colors of hardwood, these are marketplace must-haves that work with tons of decorating styles. Its Fold-N-Go Locking system is precision-engineered with the most advanced technology possible-making it easy to use, strong, and durable. Floorte' floors are also flexible, concealing imperfections of the floor beneath-so less floor prep is needed. And best of all it's WATERPROOF!
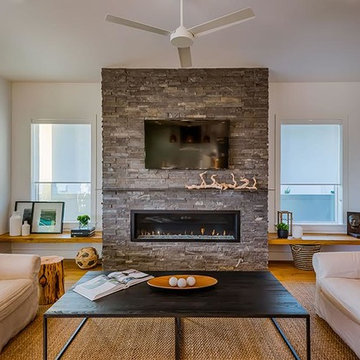
Idéer för att renovera ett mellanstort funkis separat vardagsrum, med vita väggar, mellanmörkt trägolv, en standard öppen spis, en spiselkrans i sten, en väggmonterad TV och brunt golv
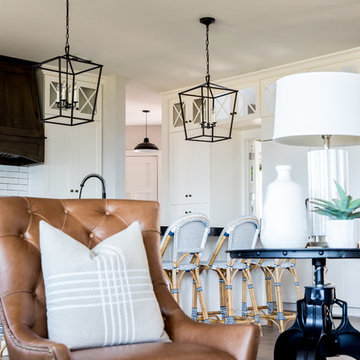
Foto på ett stort lantligt allrum med öppen planlösning, med vita väggar, mellanmörkt trägolv, en standard öppen spis, en spiselkrans i sten och en väggmonterad TV
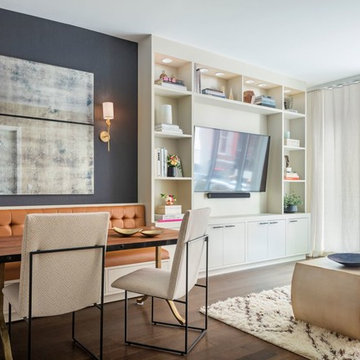
Inspiration för ett litet vintage allrum med öppen planlösning, med vita väggar, mörkt trägolv, en inbyggd mediavägg och brunt golv

Large open family room with corner red brick fireplace accented with dark grey walls. Grey walls are accentuated with square molding details to create interest and depth. Wood Tiles on the floors have grey and beige tones to pull in the colors and add warmth. Model Home is staged by Linfield Design to show ample seating with a large light beige sectional and brown accent chair. The entertainment piece is situated on one wall with a flat TV above and a large mirror placed on the opposite side of the fireplace. The mirror is purposely positioned to face the back windows to bring light to the room. Accessories, pillows and art in blue add touches of color and interest to the family room. Shop for pieces at ModelDeco.com

From our first meeting with the client, the process focused on a design that was inspired by the Asian Garden Theory.
The home is sited to overlook a tranquil saltwater lagoon to the south, which uses barrowed landscaping as a powerful element of design to draw you through the house. Visitors enter through a path of stones floating upon a reflecting pool that extends to the home’s foundations. The centralized entertaining area is flanked by family spaces to the east and private spaces to the west. Large spaces for social gathering are linked with intimate niches of reflection and retreat to create a home that is both spacious yet intimate. Transparent window walls provide expansive views of the garden spaces to create a sense of connectivity between the home and nature.
This Asian contemporary home also contains the latest in green technology and design. Photovoltaic panels, LED lighting, VRF Air Conditioning, and a high-performance building envelope reduce the energy consumption. Strategically located loggias and garden elements provide additional protection from the direct heat of the South Florida sun, bringing natural diffused light to the interior and helping to reduce reliance on electric lighting and air conditioning. Low VOC substances and responsibly, locally, and sustainably sourced materials were also selected for both interior and exterior finishes.
One of the challenging aspects of this home’s design was to make it appear as if it were floating on one continuous body of water. The reflecting pools and ponds located at the perimeter of the house were designed to be integrated into the foundation of the house. The result is a sanctuary from the hectic lifestyle of South Florida into a reflective and tranquil retreat within.
Photography by Sargent Architectual Photography
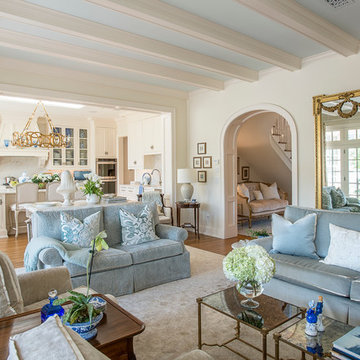
Foto på ett mellanstort vintage allrum med öppen planlösning, med ett finrum, beige väggar, mellanmörkt trägolv, en standard öppen spis, en spiselkrans i trä och brunt golv
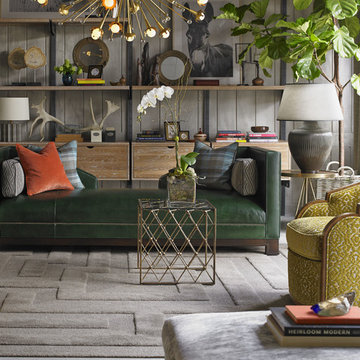
Wesley hall Social sofa P1980-91
Idéer för stora eklektiska separata vardagsrum, med ett finrum, vita väggar, heltäckningsmatta och grått golv
Idéer för stora eklektiska separata vardagsrum, med ett finrum, vita väggar, heltäckningsmatta och grått golv
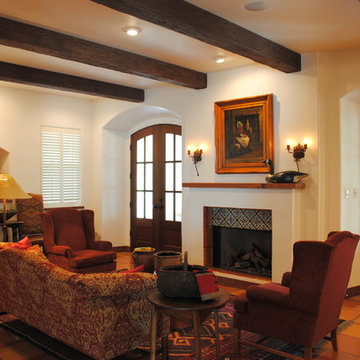
The owners of this New Braunfels house have a love of Spanish Colonial architecture, and were influenced by the McNay Art Museum in San Antonio.
The home elegantly showcases their collection of furniture and artifacts.
Handmade cement tiles are used as stair risers, and beautifully accent the Saltillo tile floor.

This expansive living and dining room has a comfortable stylish feel suitable for entertaining and relaxing. Photos by: Rod Foster
Idéer för mycket stora vintage allrum med öppen planlösning, med en hemmabar, vita väggar, ljust trägolv, en standard öppen spis och en spiselkrans i betong
Idéer för mycket stora vintage allrum med öppen planlösning, med en hemmabar, vita väggar, ljust trägolv, en standard öppen spis och en spiselkrans i betong
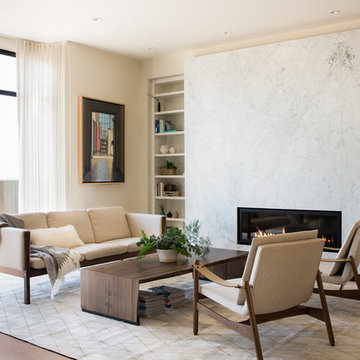
Photo by Thomas Kuoh.
Modern inredning av ett mellanstort allrum med öppen planlösning, med ett finrum, beige väggar, ljust trägolv, en bred öppen spis och en spiselkrans i sten
Modern inredning av ett mellanstort allrum med öppen planlösning, med ett finrum, beige väggar, ljust trägolv, en bred öppen spis och en spiselkrans i sten
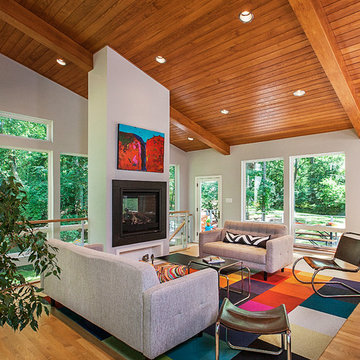
The Geddes Ravine Residence tells a great story about family - as the new house rests on property divided from the owner’s parents’ home, allowing three generations to live in close proximity. The kitchen, dining room, living room, and lower family room all provide spaces to gather. The east deck parallel to the living room cantilevers toward the ravine, providing an opportunity to enjoy the serene view of woods and play areas from past childhoods, and inviting new adventures to be explored.
The home won a 2017 AIA Huron Valley Honor Award.
Jeff Garland Photography
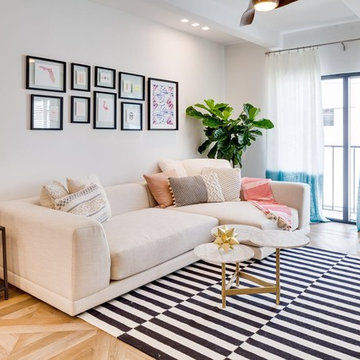
Idéer för ett mellanstort skandinaviskt loftrum, med vita väggar, klinkergolv i keramik och en väggmonterad TV
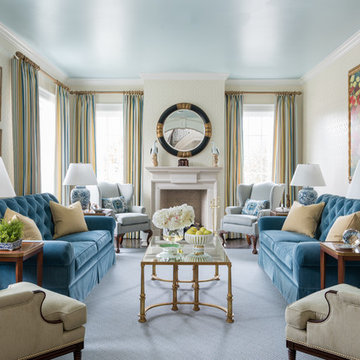
The aqua high gloss ceiling, subtle tone-on-tone trellis wallpaper, small geometric carpet, and bulls eye mirror all help to give this formal living room an open and airy feel. A pair of velvet tufted sofas also make the sitting area feel more luxurious.
Photography by Michael Hunter Photography.
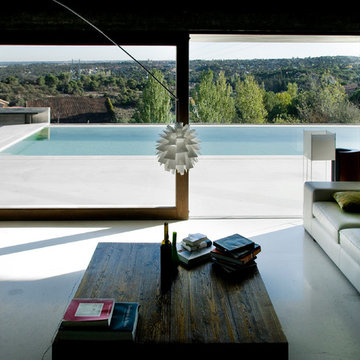
Idéer för ett stort modernt allrum med öppen planlösning, med ett finrum, grå väggar, betonggolv, en hängande öppen spis och en spiselkrans i metall
136 759 foton på vardagsrum
15
