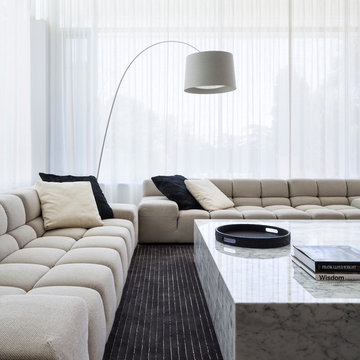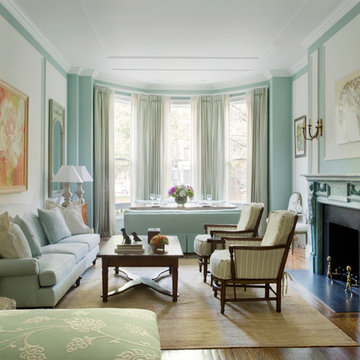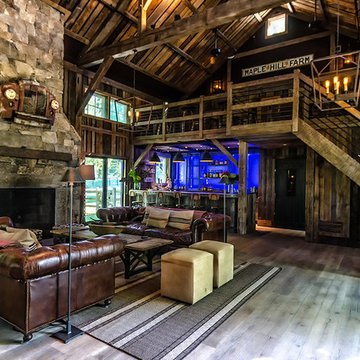43 275 foton på vardagsrum
Sortera efter:
Budget
Sortera efter:Populärt i dag
281 - 300 av 43 275 foton
Artikel 1 av 2
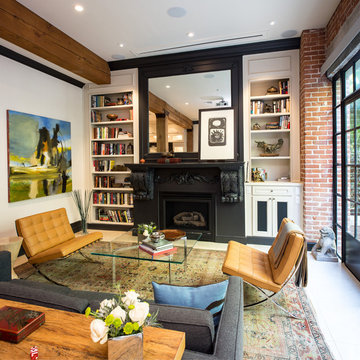
©Scott Basile Photography
Idéer för ett modernt separat vardagsrum, med ett finrum, vita väggar och en standard öppen spis
Idéer för ett modernt separat vardagsrum, med ett finrum, vita väggar och en standard öppen spis

View of Music Room at front of house.
Eric Roth Photography
Inspiration för ett vintage separat vardagsrum, med ett musikrum, grå väggar, ljust trägolv, en standard öppen spis och en spiselkrans i tegelsten
Inspiration för ett vintage separat vardagsrum, med ett musikrum, grå väggar, ljust trägolv, en standard öppen spis och en spiselkrans i tegelsten
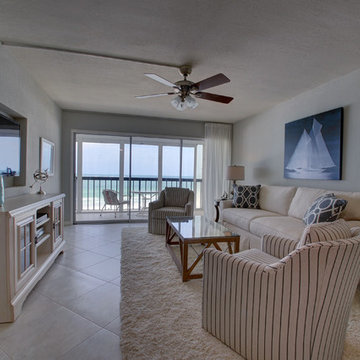
CaryJohn.com
Inspiration för små maritima allrum med öppen planlösning, med grå väggar, en väggmonterad TV och marmorgolv
Inspiration för små maritima allrum med öppen planlösning, med grå väggar, en väggmonterad TV och marmorgolv
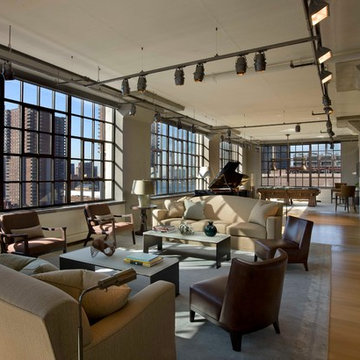
Modern inredning av ett stort loftrum, med ett finrum, beige väggar och ljust trägolv
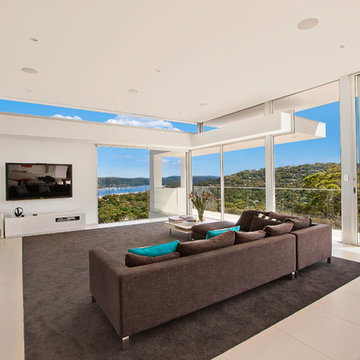
Studio 33
Bild på ett stort funkis allrum med öppen planlösning, med vita väggar och en väggmonterad TV
Bild på ett stort funkis allrum med öppen planlösning, med vita väggar och en väggmonterad TV
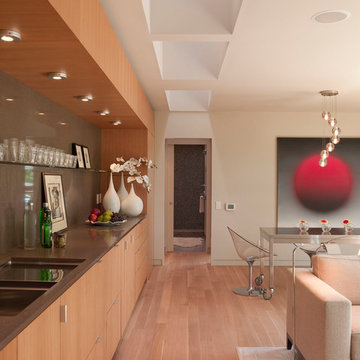
Paul Bardagjy Photography
Inspiration för små moderna allrum med öppen planlösning, med ett finrum, beige väggar, mellanmörkt trägolv och brunt golv
Inspiration för små moderna allrum med öppen planlösning, med ett finrum, beige väggar, mellanmörkt trägolv och brunt golv
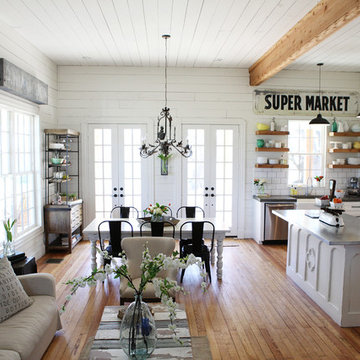
http://mollywinnphotography.com
Bild på ett mellanstort shabby chic-inspirerat allrum med öppen planlösning, med vita väggar och mellanmörkt trägolv
Bild på ett mellanstort shabby chic-inspirerat allrum med öppen planlösning, med vita väggar och mellanmörkt trägolv
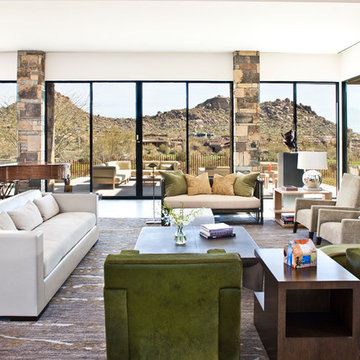
Designed to embrace an extensive and unique art collection including sculpture, paintings, tapestry, and cultural antiquities, this modernist home located in north Scottsdale’s Estancia is the quintessential gallery home for the spectacular collection within. The primary roof form, “the wing” as the owner enjoys referring to it, opens the home vertically to a view of adjacent Pinnacle peak and changes the aperture to horizontal for the opposing view to the golf course. Deep overhangs and fenestration recesses give the home protection from the elements and provide supporting shade and shadow for what proves to be a desert sculpture. The restrained palette allows the architecture to express itself while permitting each object in the home to make its own place. The home, while certainly modern, expresses both elegance and warmth in its material selections including canterra stone, chopped sandstone, copper, and stucco.
Project Details | Lot 245 Estancia, Scottsdale AZ
Architect: C.P. Drewett, Drewett Works, Scottsdale, AZ
Interiors: Luis Ortega, Luis Ortega Interiors, Hollywood, CA
Publications: luxe. interiors + design. November 2011.
Featured on the world wide web: luxe.daily
Photo by Grey Crawford.
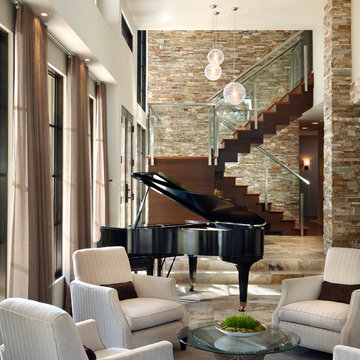
Amaryllis is almost beyond description; the entire back of the home opens seamlessly to a gigantic covered entertainment lanai and can only be described as a visual testament to the indoor/outdoor aesthetic which is commonly a part of our designs. This home includes four bedrooms, six full bathrooms, and two half bathrooms. Additional features include a theatre room, a separate private spa room near the swimming pool, a very large open kitchen, family room, and dining spaces that coupled with a huge master suite with adjacent flex space. The bedrooms and bathrooms upstairs flank a large entertaining space which seamlessly flows out to the second floor lounge balcony terrace. Outdoor entertaining will not be a problem in this home since almost every room on the first floor opens to the lanai and swimming pool. 4,516 square feet of air conditioned space is enveloped in the total square footage of 6,417 under roof area.
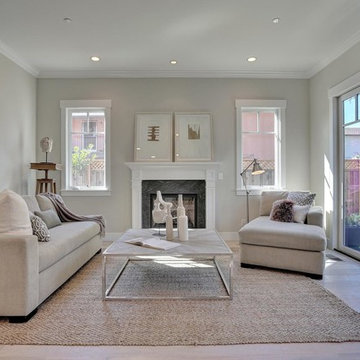
Klassisk inredning av ett mellanstort allrum med öppen planlösning, med ett finrum, en standard öppen spis, en spiselkrans i sten, ljust trägolv och grå väggar
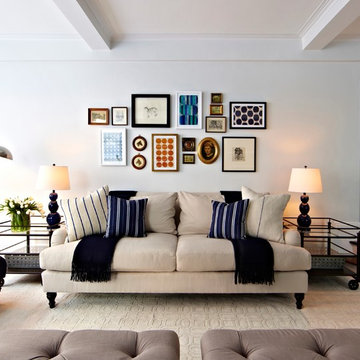
Living room outfitted with large cream silk rug, English rolled arm seating, linen & down pillows, and a collage of modern and vintage artwork, custom built-ins with blue backs. On the far left wall, two African petrified animal heads hang to add interest to this corner of the room. Tufted ottomans with modern silver trays are used as coffee tables.
Photography by Jacob Snavely · See more at http://changoandco.com/portfolio/55-central-park-west/
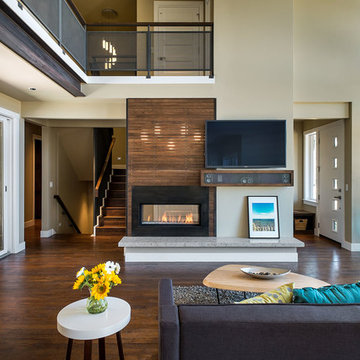
KuDa Photography 2013
Idéer för ett stort modernt allrum med öppen planlösning, med beige väggar, en dubbelsidig öppen spis, en väggmonterad TV och mellanmörkt trägolv
Idéer för ett stort modernt allrum med öppen planlösning, med beige väggar, en dubbelsidig öppen spis, en väggmonterad TV och mellanmörkt trägolv
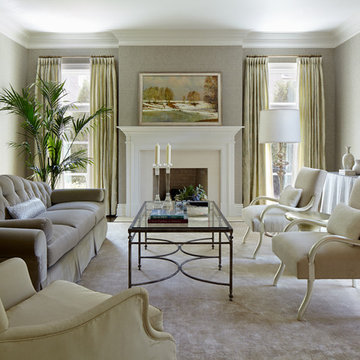
Reynolds Cabinetry and Millwork -- Photography by Nathan Kirkman
Inspiration för klassiska separata vardagsrum, med ett finrum, mörkt trägolv, en standard öppen spis och en spiselkrans i sten
Inspiration för klassiska separata vardagsrum, med ett finrum, mörkt trägolv, en standard öppen spis och en spiselkrans i sten
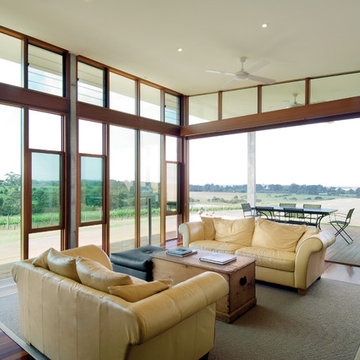
The living room, with flexible furniture arrangements and a concertina window wall leading to the outdoor living deck. Photo by Emma Cross
Inspiration för stora moderna allrum med öppen planlösning, med mörkt trägolv
Inspiration för stora moderna allrum med öppen planlösning, med mörkt trägolv
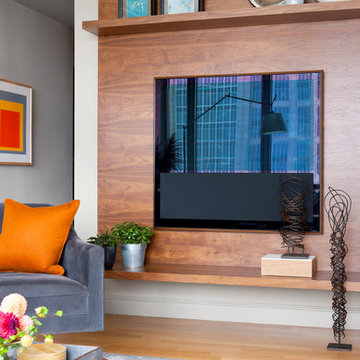
Inspiration för ett mellanstort funkis allrum med öppen planlösning, med grå väggar, ljust trägolv och en väggmonterad TV
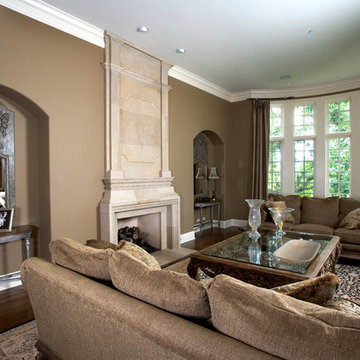
Photography by Linda Oyama Bryan. http://pickellbuilders.com. Floor to Ceiling Cut Limestone Fireplace Surround in Great Room with bowed wall of windows and 2 1/4" red oak hardwood floors.
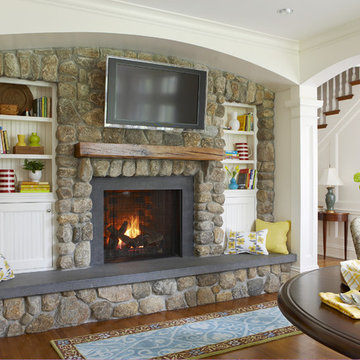
Idéer för ett stort klassiskt separat vardagsrum, med vita väggar, mellanmörkt trägolv, en standard öppen spis, en spiselkrans i sten, en väggmonterad TV och brunt golv
43 275 foton på vardagsrum
15
