3 951 foton på vardagsrum
Sortera efter:
Budget
Sortera efter:Populärt i dag
141 - 160 av 3 951 foton
Artikel 1 av 2

Facing the fireplace
Modern inredning av ett allrum med öppen planlösning, med vita väggar, mellanmörkt trägolv, en standard öppen spis, en spiselkrans i betong, en väggmonterad TV och brunt golv
Modern inredning av ett allrum med öppen planlösning, med vita väggar, mellanmörkt trägolv, en standard öppen spis, en spiselkrans i betong, en väggmonterad TV och brunt golv
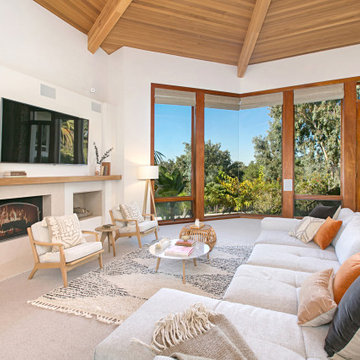
Idéer för ett modernt allrum med öppen planlösning, med vita väggar, heltäckningsmatta, en standard öppen spis, en väggmonterad TV och grått golv
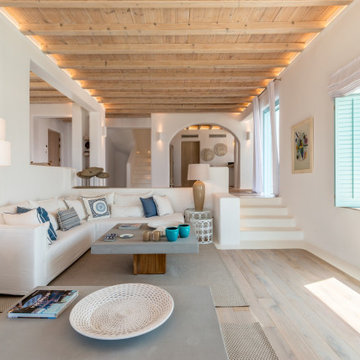
Bild på ett maritimt allrum med öppen planlösning, med vita väggar, ljust trägolv och beiget golv

Idéer för amerikanska separata vardagsrum, med beige väggar, en öppen hörnspis och brunt golv

Rustik inredning av ett vardagsrum, med vita väggar, mörkt trägolv, en standard öppen spis, en spiselkrans i sten, en väggmonterad TV och brunt golv
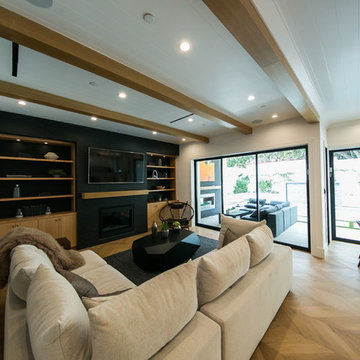
Complete home remodeling. Two-story home in Los Angeles completely renovated indoor and outdoor.
Idéer för ett stort modernt allrum med öppen planlösning, med ett finrum, vita väggar, klinkergolv i porslin, en standard öppen spis, en spiselkrans i metall, en väggmonterad TV och beiget golv
Idéer för ett stort modernt allrum med öppen planlösning, med ett finrum, vita väggar, klinkergolv i porslin, en standard öppen spis, en spiselkrans i metall, en väggmonterad TV och beiget golv

Idéer för att renovera ett stort allrum med öppen planlösning, med ett finrum, vita väggar, mellanmörkt trägolv, en standard öppen spis, en spiselkrans i sten och brunt golv

This family room space screams sophistication with the clean design and transitional look. The new 65” TV is now camouflaged behind the vertically installed black shiplap. New curtains and window shades soften the new space. Wall molding accents with wallpaper inside make for a subtle focal point. We also added a new ceiling molding feature for architectural details that will make most look up while lounging on the twin sofas. The kitchen was also not left out with the new backsplash, pendant / recessed lighting, as well as other new inclusions.
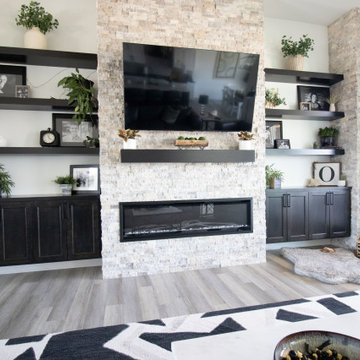
Idéer för ett modernt allrum med öppen planlösning, med vita väggar, en bred öppen spis och en väggmonterad TV
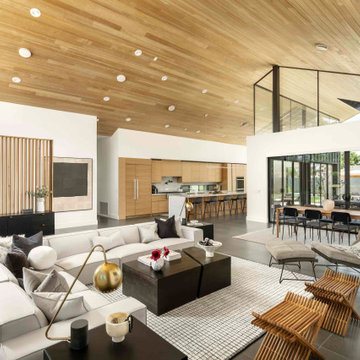
Foto på ett funkis allrum med öppen planlösning, med vita väggar, en inbyggd mediavägg och grått golv

Cedar Cove Modern benefits from its integration into the landscape. The house is set back from Lake Webster to preserve an existing stand of broadleaf trees that filter the low western sun that sets over the lake. Its split-level design follows the gentle grade of the surrounding slope. The L-shape of the house forms a protected garden entryway in the area of the house facing away from the lake while a two-story stone wall marks the entry and continues through the width of the house, leading the eye to a rear terrace. This terrace has a spectacular view aided by the structure’s smart positioning in relationship to Lake Webster.
The interior spaces are also organized to prioritize views of the lake. The living room looks out over the stone terrace at the rear of the house. The bisecting stone wall forms the fireplace in the living room and visually separates the two-story bedroom wing from the active spaces of the house. The screen porch, a staple of our modern house designs, flanks the terrace. Viewed from the lake, the house accentuates the contours of the land, while the clerestory window above the living room emits a soft glow through the canopy of preserved trees.

This project was a one room makeover challenge where the sofa and recliner were existing in the space already and we had to configure and work around the existing furniture. For the design of this space I wanted for the space to feel colorful and modern while still being able to maintain a level of comfort and welcomeness.
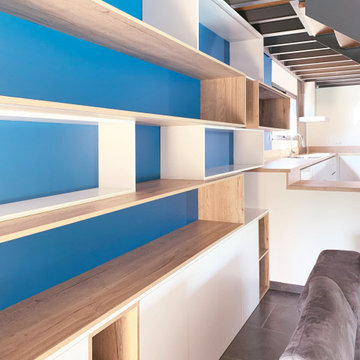
Création d'une bibliothèque et d'un meuble TV sur-mesure.
Ensemble mélaminé blanc et bois avec fermeture des portes en pousse-lâche.
Intégration d'éclairage et de niches ouvertes.
Changement du plan de travail de la cuisine.

Vista d'insieme della zona giorno con il soppalco.
Foto di Simone Marulli
Idéer för att renovera ett litet minimalistiskt allrum med öppen planlösning, med ett musikrum, flerfärgade väggar, ljust trägolv, en inbyggd mediavägg och beiget golv
Idéer för att renovera ett litet minimalistiskt allrum med öppen planlösning, med ett musikrum, flerfärgade väggar, ljust trägolv, en inbyggd mediavägg och beiget golv
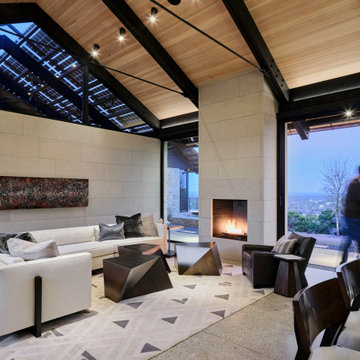
I was honored to work with these homeowners again, now to fully furnish this new magnificent architectural marvel made especially for them by Lake Flato Architects. Creating custom furnishings for this entire home is a project that spanned over a year in careful planning, designing and sourcing while the home was being built and then installing soon thereafter. I embarked on this design challenge with three clear goals in mind. First, create a complete furnished environment that complimented not competed with the architecture. Second, elevate the client’s quality of life by providing beautiful, finely-made, comfortable, easy-care furnishings. Third, provide a visually stunning aesthetic that is minimalist, well-edited, natural, luxurious and certainly one of kind. Ultimately, I feel we succeeded in creating a visual symphony accompaniment to the architecture of this room, enhancing the warmth and livability of the space while keeping high design as the principal focus.

Idéer för ett mycket stort modernt allrum med öppen planlösning, med ett bibliotek, bruna väggar, heltäckningsmatta, en standard öppen spis och brunt golv

Log cabin living room featuring full-height stone fireplace; wood mantle; chinked walls; rough textured timbers overhead and wood floor
Idéer för ett rustikt allrum med öppen planlösning, med en spiselkrans i sten, bruna väggar, mellanmörkt trägolv och brunt golv
Idéer för ett rustikt allrum med öppen planlösning, med en spiselkrans i sten, bruna väggar, mellanmörkt trägolv och brunt golv
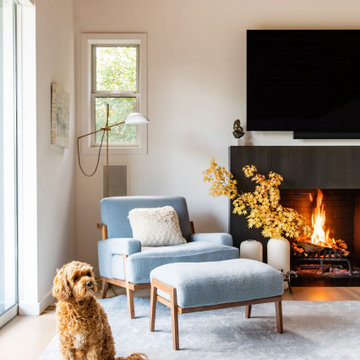
Bild på ett mellanstort maritimt allrum med öppen planlösning, med vita väggar, en standard öppen spis, en spiselkrans i sten, en väggmonterad TV och beiget golv

Inspiration för ett litet funkis allrum med öppen planlösning, med ett finrum, vita väggar, betonggolv, en bred öppen spis, en spiselkrans i trä, en väggmonterad TV och grått golv
3 951 foton på vardagsrum
8
