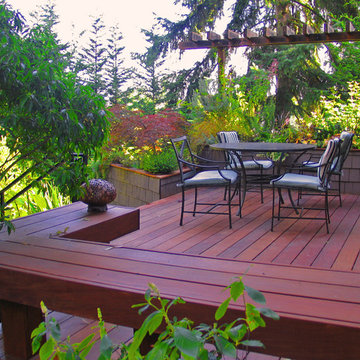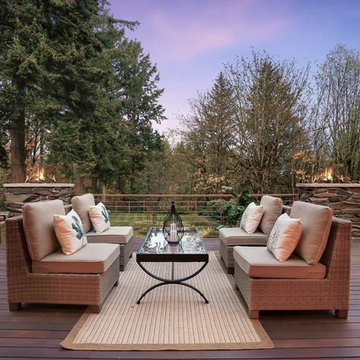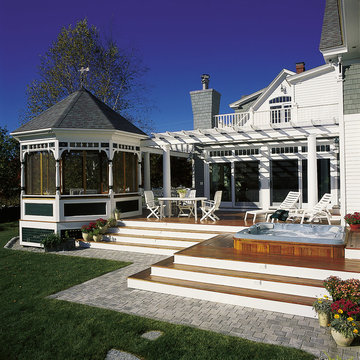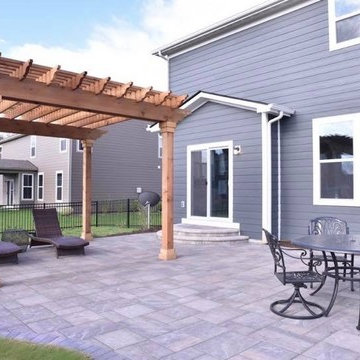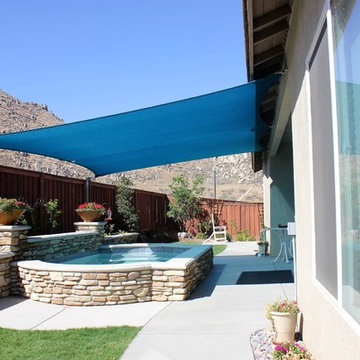Sortera efter:
Budget
Sortera efter:Populärt i dag
21 - 40 av 7 402 foton
Artikel 1 av 2
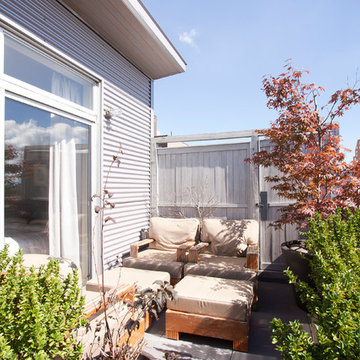
Chris Dorsey Photography © 2012 Houzz
Inredning av en industriell balkong insynsskydd
Inredning av en industriell balkong insynsskydd
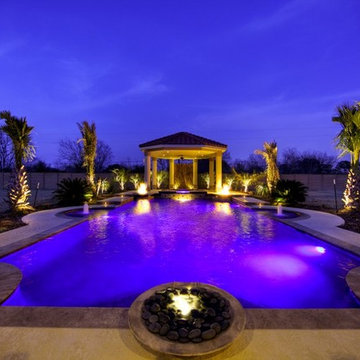
These great outdoor spaces were designed by JMC Designs and built by Collinas Design and Construction.
Idéer för att renovera en mellanstor medelhavsstil anpassad pool på baksidan av huset, med poolhus och betongplatta
Idéer för att renovera en mellanstor medelhavsstil anpassad pool på baksidan av huset, med poolhus och betongplatta

En una terraza, la iluminación, con las guirnaldas y con las velas no pueden faltar. ¿Nos tomamos una cerveza?
Interiorismo de Ana Fernández, Fotografía de Ángelo Rodríguez.
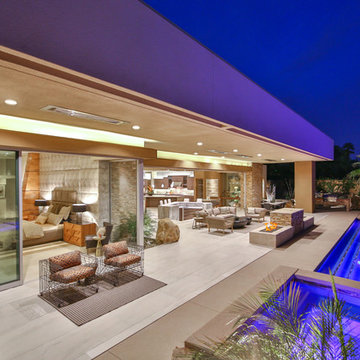
Trent Teigen
Bild på en mycket stor funkis uteplats på baksidan av huset, med en öppen spis, kakelplattor och takförlängning
Bild på en mycket stor funkis uteplats på baksidan av huset, med en öppen spis, kakelplattor och takförlängning

Ema Peter Photography http://www.emapeter.com/
Constructed by Best Builders. http://www.houzz.com/pro/bestbuildersca/ www.bestbuilders.ca

This hidden front courtyard is nestled behind a small knoll, which protects the space from the street on one side and fosters a sense of openness on the other. The clients wanted plenty of places to sit and enjoy the landscape.
This photo was taken by Ryann Ford.
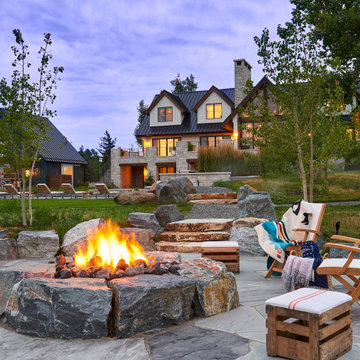
Bild på en mycket stor lantlig uteplats på baksidan av huset, med en öppen spis

Bluestone Pavers, custom Teak Wood banquette with cement tile inlay, Bluestone firepit, custom outdoor kitchen with Teak Wood, concrete waterfall countertop with Teak surround.
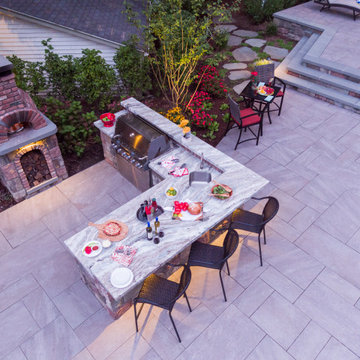
Outdoor Porcelain Tile from Mountain Hardscaping. In Photo: Quartz Silver with Bluestone Stair Treads | Installation done by: Thomas Flint Landscape Design & Development

The deck functions as an additional ‘outdoor room’, extending the living areas out into this beautiful Canberra garden. We designed the deck around existing deciduous trees, maintaining the canopy and protecting the windows and deck from hot summer sun.

The Kipling house is a new addition to the Montrose neighborhood. Designed for a family of five, it allows for generous open family zones oriented to large glass walls facing the street and courtyard pool. The courtyard also creates a buffer between the master suite and the children's play and bedroom zones. The master suite echoes the first floor connection to the exterior, with large glass walls facing balconies to the courtyard and street. Fixed wood screens provide privacy on the first floor while a large sliding second floor panel allows the street balcony to exchange privacy control with the study. Material changes on the exterior articulate the zones of the house and negotiate structural loads.
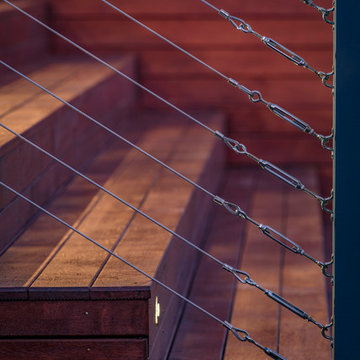
This project features a merbau deck, stairs & handrail with stainless steel wire infill. The pergola has been pitched off the external frame of the house using a Colorbond roof. The ceiling has been sheeted in Aquacheck gyprock with LED downlights.
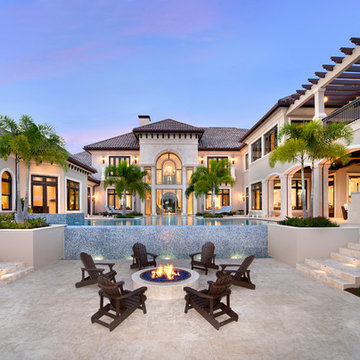
The infinity-edge swimming pool, which measures 40 by 60 feet, was designed so that water flows toward a crackling fire pit in this complete backyard entetainment space.
7 402 foton på violett utomhusdesign
2







