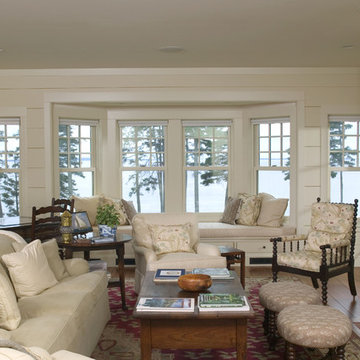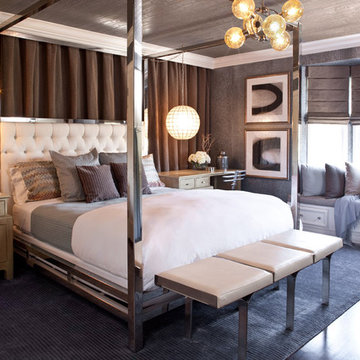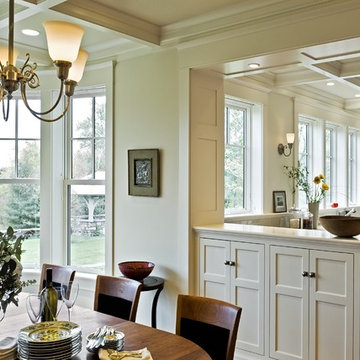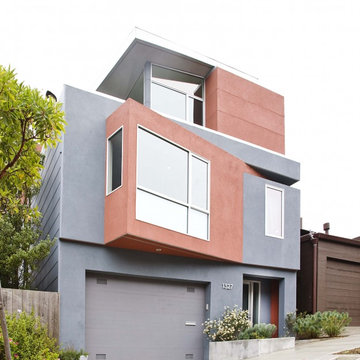Gardinstång för burspråk: foton, design och inspiration
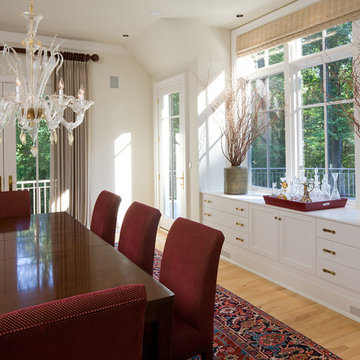
The firm is responsible for custom home design for a number of homes in the prestigious country club community of Caves Valley. The residence is a contemporary version of Maryland Georgian Architecture, a feature of the Caves Valley master community development standards. Designed for two highly successful career professionals, the 8,000 SF residence is the couple’s fi rst newly constructed custom home. The design showcases the couple’s art collection and embraces their demanding lifestyle by providing a complete home office layout for each. The master suite comprises nearly the entire second fl oor and includes separate, but adjoining baths. Amenities include a media room, an exercise room, an indoor golf driving range, and a guest suite.
Anne Gummerson Photography
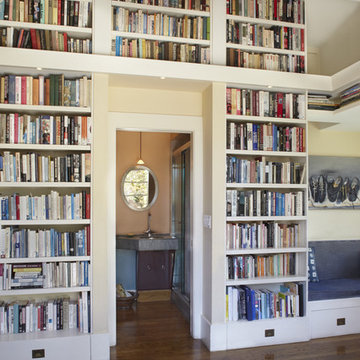
The new Guest Bathroom is enclosed within the library walls; a reclaimed wood bench near the Entry and the Bay Window oversized built-in sofa provide storage and gathering spaces for the children. The Kitchen was completely remodeled with a new island as a focus point.
Photo: Muffy Kibbey
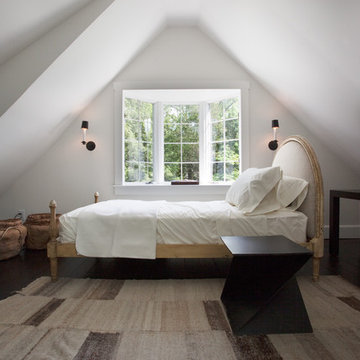
Loft bedroom - Interior renovation
Lantlig inredning av ett sovrum, med vita väggar och mörkt trägolv
Lantlig inredning av ett sovrum, med vita väggar och mörkt trägolv
Hitta den rätta lokala yrkespersonen för ditt projekt
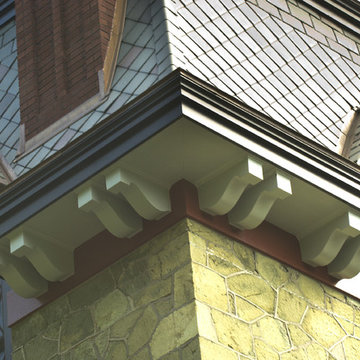
Photo by John Welsh.
Inspiration för mycket stora klassiska gröna hus, med tre eller fler plan och tak med takplattor
Inspiration för mycket stora klassiska gröna hus, med tre eller fler plan och tak med takplattor
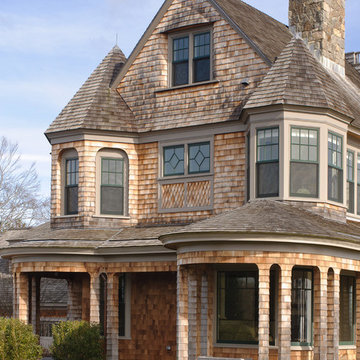
Perched atop a bluff overlooking the Atlantic Ocean, this new residence adds a modern twist to the classic Shingle Style. The house is anchored to the land by stone retaining walls made entirely of granite taken from the site during construction. Clad almost entirely in cedar shingles, the house will weather to a classic grey.
Photo Credit: Blind Dog Studio
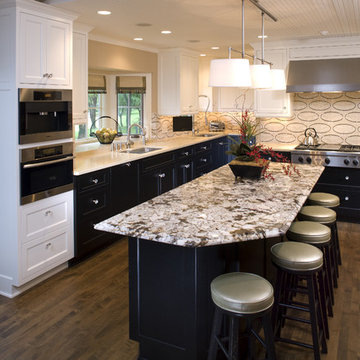
When the family of five moved into this lakeside home on Lake Minnetonka, a gourmet kitchen was in order. Their interior designer, Brandi Hagen of Eminent Interior Design transformed the all –white room by melding a traditional tile backsplash, beautifully light-stained maple floors, a bead-board ceiling with a contemporary black and white color scheme. The original white upper cabinets remain light and airy in contrast to the elegant, black lower cabinets and appliances. The tile backsplash and center-island granite features incorporate all colors to unify the interior designed space.
To learn more about this space, link to Eminent Design's website: http://eminentid.com/featured-work/kitchen-design-minneapolis-lake-home/case_study
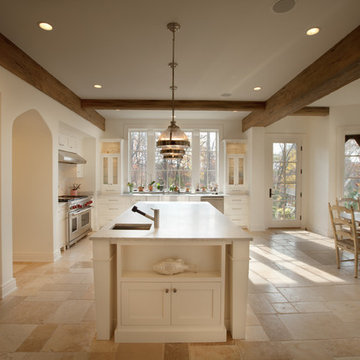
Photo by Phillip Mueller
Inredning av ett klassiskt kök, med rostfria vitvaror och travertin golv
Inredning av ett klassiskt kök, med rostfria vitvaror och travertin golv

Covenant Kitchens & Baths teamed up with Superior Woodcraft to create a kitchen that provides utility, beauty and harmony. This project was so successful that it graces the cover of Dream Kitchens and Baths – Best of the Best-30 Timeless Looks, Spring 2011
Photo credit: Jim Fiora

Idéer för ett modernt vardagsrum, med mellanmörkt trägolv och bruna väggar
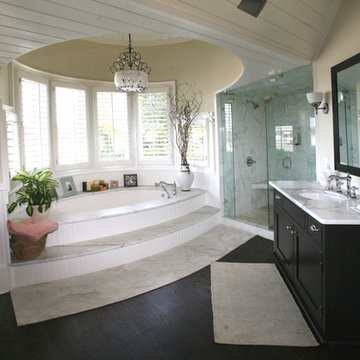
Exempel på ett klassiskt badrum, med ett undermonterad handfat, luckor med infälld panel, svarta skåp, en dusch i en alkov och ett undermonterat badkar
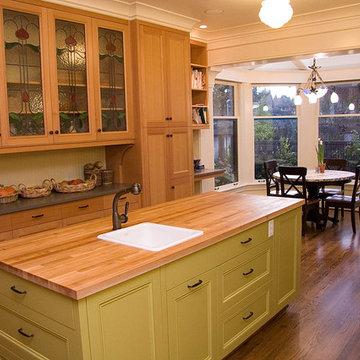
Architect: Theresa Freedman
Idéer för att renovera ett funkis kök och matrum, med luckor med infälld panel, träbänkskiva, en nedsänkt diskho och gröna skåp
Idéer för att renovera ett funkis kök och matrum, med luckor med infälld panel, träbänkskiva, en nedsänkt diskho och gröna skåp

Exempel på ett modernt kök, med en undermonterad diskho, luckor med infälld panel, vita skåp och vitt stänkskydd
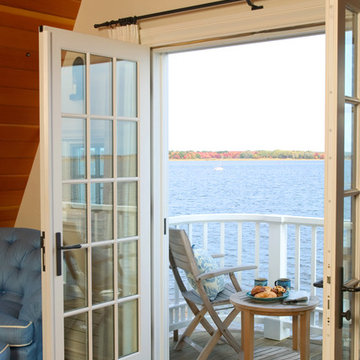
Photo by Randy O'Rourke
Maritim inredning av en liten balkong, med takförlängning
Maritim inredning av en liten balkong, med takförlängning

A master bedroom with an ocean inspired, upscale hotel atmosphere. The soft blues, creams and dark woods give the impression of luxury and calm. Soft sheers on a rustic iron rod hang over woven grass shades and gently filter light into the room. Rich painted wood panel molding helps to anchor the space. A reading area adorns the bay window and the antique tray table offers a worn nautical motif. Brass fixtures and the rough hewn dresser remind one of the sea. Artwork and accessories also lend a coastal feeling.

A view from the bedroom into the bathroom with a freestanding tub and sinuous curves of the ceiling and flooring materials.
Idéer för ett mellanstort modernt en-suite badrum, med bänkskiva i betong, ett fristående badkar, ett integrerad handfat, släta luckor, skåp i mörkt trä, en öppen dusch, beige kakel, stenkakel, vita väggar, mörkt trägolv och med dusch som är öppen
Idéer för ett mellanstort modernt en-suite badrum, med bänkskiva i betong, ett fristående badkar, ett integrerad handfat, släta luckor, skåp i mörkt trä, en öppen dusch, beige kakel, stenkakel, vita väggar, mörkt trägolv och med dusch som är öppen
Gardinstång för burspråk: foton, design och inspiration

www.erikabiermanphotography.com
Inspiration för små klassiska matplatser, med beige väggar och mörkt trägolv
Inspiration för små klassiska matplatser, med beige väggar och mörkt trägolv
4



















