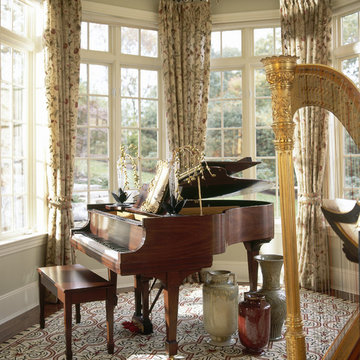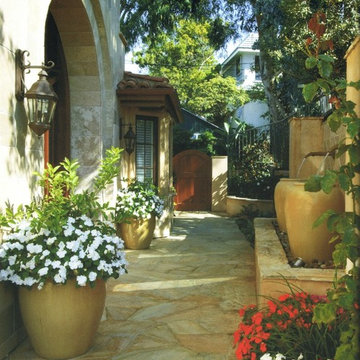Gardinstång för burspråk: foton, design och inspiration
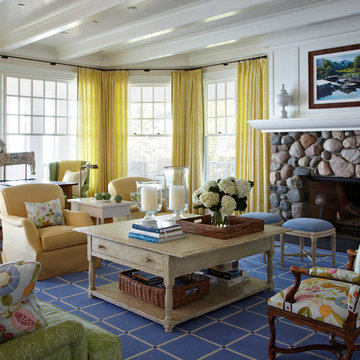
Photography by: Werner Straube
Idéer för ett maritimt vardagsrum, med beige väggar, en standard öppen spis och en spiselkrans i sten
Idéer för ett maritimt vardagsrum, med beige väggar, en standard öppen spis och en spiselkrans i sten
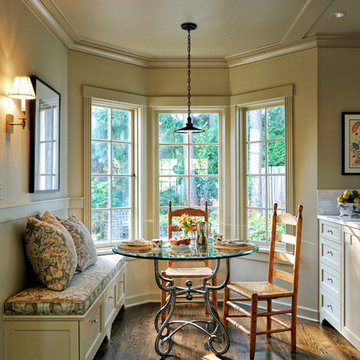
TJC completed a Paul Devon Raso remodel of the entire interior and a reading room addition to this well cared for, but dated home. The reading room was built to blend with the existing exterior by matching the cedar shake roofing, brick veneer, and wood windows and exterior doors.
Lovely and timeless interior finishes created seamless transitions from room to room. In the reading room, limestone tile floors anchored the stained white oak paneling and cabinetry. New custom cabinetry was installed in the kitchen, den, and bathrooms and tied in with new molding details such as crown, wainscoting, and box beams. Hardwood floors and painting were completed throughout the house. Carrera marble counters and beautiful tile selections provided a rare elegance which brought the house up to it’s fullest potential.
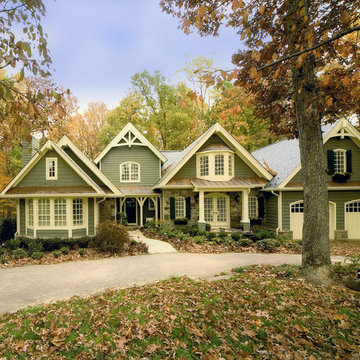
Greg Hadley Photography
Exempel på ett stort klassiskt grönt hus, med två våningar, sadeltak och tak i shingel
Exempel på ett stort klassiskt grönt hus, med två våningar, sadeltak och tak i shingel
Hitta den rätta lokala yrkespersonen för ditt projekt
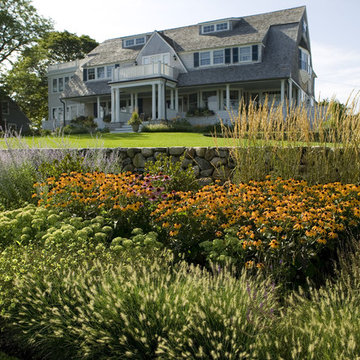
Photography by Sean Papich and Monty & Nan Abbott
Idéer för maritima trädgårdar framför huset och blomsterrabatt
Idéer för maritima trädgårdar framför huset och blomsterrabatt
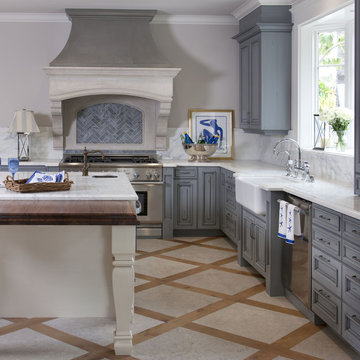
Idéer för vintage kök, med en rustik diskho, rostfria vitvaror, luckor med upphöjd panel, blå skåp och blått stänkskydd
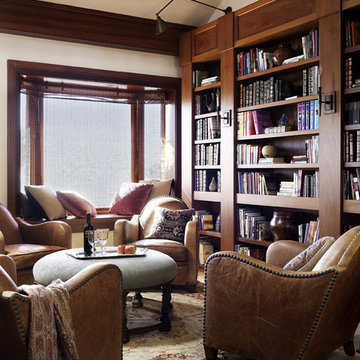
Photography by David Phelps Photography.
Located on the beach, this historic Percival Thompson House enjoys stunning views of the Pacific Ocean. Built in 1910 and enduring several unfortunate alterations along the way, an extensive remodel was badly needed. With very dedicated clients at the helm, the well executed and conceived designs were carried out by the design/construction team.
Interior Designer Tommy Chambers
Builder Mark Thieda of Tekton Master Builders
Architect Michael Martinez of Heritage Architecture and Planning
Landscape Designer John Andrews
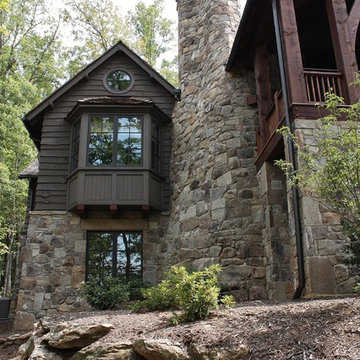
Beautiful home on Lake Keowee with English Arts and Crafts inspired details. The exterior combines stone and wavy edge siding with a cedar shake roof. Inside, heavy timber construction is accented by reclaimed heart pine floors and shiplap walls. The three-sided stone tower fireplace faces the great room, covered porch and master bedroom. Photography by Accent Photography, Greenville, SC.
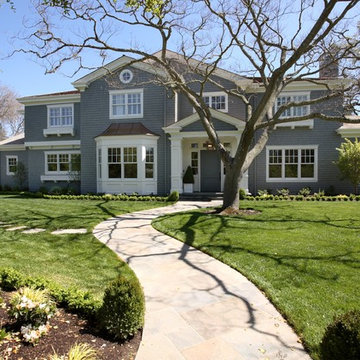
Named for its enduring beauty and timeless architecture – Magnolia is an East Coast Hampton Traditional design. Boasting a main foyer that offers a stunning custom built wall paneled system that wraps into the framed openings of the formal dining and living spaces. Attention is drawn to the fine tile and granite selections with open faced nailed wood flooring, and beautiful furnishings. This Magnolia, a Markay Johnson crafted masterpiece, is inviting in its qualities, comfort of living, and finest of details.
Builder: Markay Johnson Construction
Architect: John Stewart Architects
Designer: KFR Design
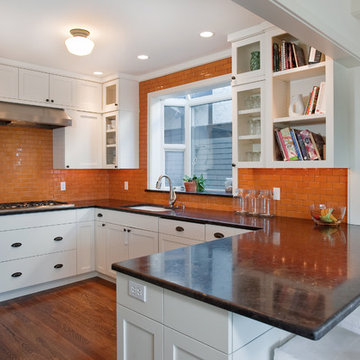
Inspiration för ett funkis kök, med skåp i shakerstil, vita skåp, orange stänkskydd, stänkskydd i tunnelbanekakel och en enkel diskho
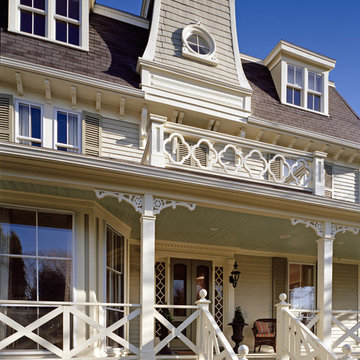
The client admired this Victorian home from afar for many years before purchasing it. The extensive rehabilitation restored much of the house to its original style and grandeur; interior spaces were transformed in function while respecting the elaborate details of the era. A new kitchen, breakfast area, study and baths make the home fully functional and comfortably livable.
Photo Credit: Sam Gray
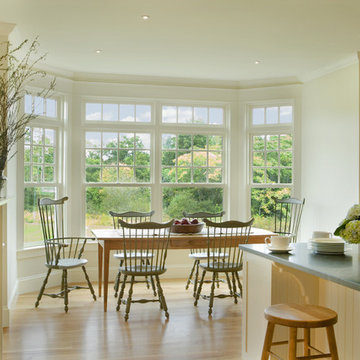
Design + Build project by Aquidneck Properties :: Paul Burke Architects :: Photo: Eric Roth Photography
Inredning av ett klassiskt kök och matrum, med beige skåp
Inredning av ett klassiskt kök och matrum, med beige skåp
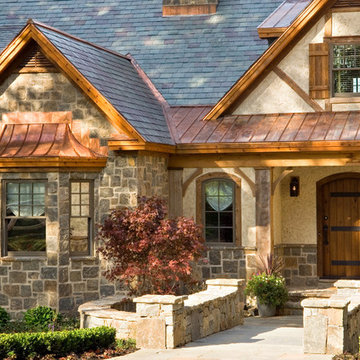
A European-California influenced Custom Home sits on a hill side with an incredible sunset view of Saratoga Lake. This exterior is finished with reclaimed Cypress, Stucco and Stone. While inside, the gourmet kitchen, dining and living areas, custom office/lounge and Witt designed and built yoga studio create a perfect space for entertaining and relaxation. Nestle in the sun soaked veranda or unwind in the spa-like master bath; this home has it all. Photos by Randall Perry Photography.
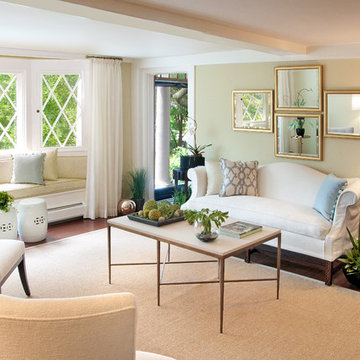
A light and airy perspective in a home that has low ceilings and limited natural light. Colors and mirrors were chosen to expand the walls and bring in the sun. Photo by Siriphoto.com
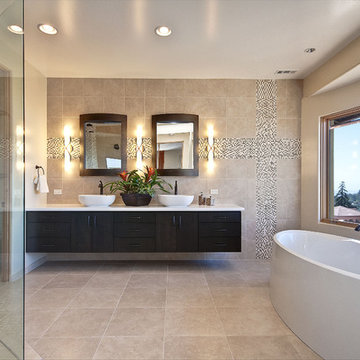
This contemporary master bathroom created a sense of calm with a warm color scheme. It featured an oversize two person shower, a free standing soaking tub and floor to ceiling porcelain tile mixed with decorative tile inlays made of natural stone and glass. A custom espresso wall mount vanity and bronze fixtures provided a nice contrast.
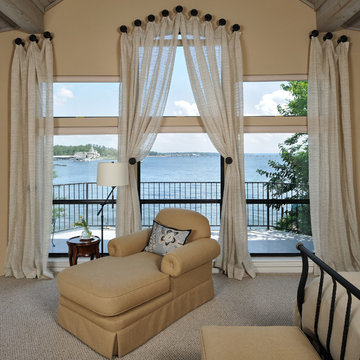
Click on the link above to learn more about this project and see before images.
If you want to know more about where to get the "rosettes"....they came from this company. http://thefinialcompany.com/
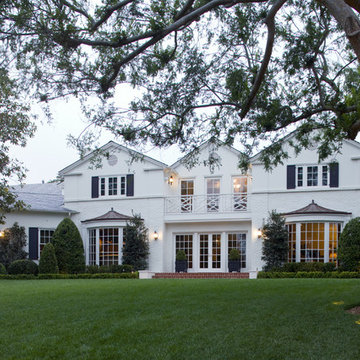
An extensive remodel of a 1930s Colonial Revival residence by Paul Williams in Holmby Hills that had been badly neglected over the years. We expanded the house and restored the original Moderne interiors with Art Deco furnishings. Influenced by 1930s Hollywood glamour, we brought back white-painted brickwork, Chippendale-style railings and decorative details from the streamlined era.
Interiors by Craig Wright
Landscape by Daniel Busbin

Mid-Century Modernism inspired our design for this new house in Noe Valley. The exterior is distinguished by cubic massing, well proportioned forms and use of contrasting but harmonious natural materials. These include clear cedar, stone, aluminum, colored stucco, glass railings, slate and painted wood. At the rear yard, stepped terraces provide scenic views of downtown and the Bay Bridge. Large sunken courts allow generous natural light to reach the below grade guest bedroom and office behind the first floor garage. The upper floors bedrooms and baths are flooded with natural light from carefully arranged windows that open the house to panoramic views. A mostly open plan with 10 foot ceilings and an open stairwell combine with metal railings, dropped ceilings, fin walls, a stone fireplace, stone counters and teak floors to create a unified interior.
Gardinstång för burspråk: foton, design och inspiration

Two rooms with three doors were merged to make one large kitchen.
Architecture by Gisela Schmoll Architect PC
Interior Design by JL Interior Design
Photography by Thomas Kuoh
Engineering by Framework Engineering
8



















