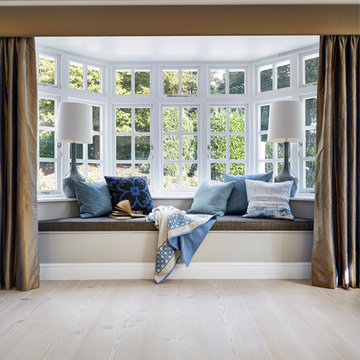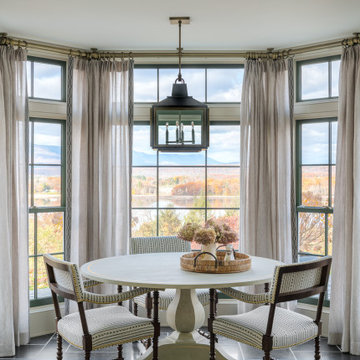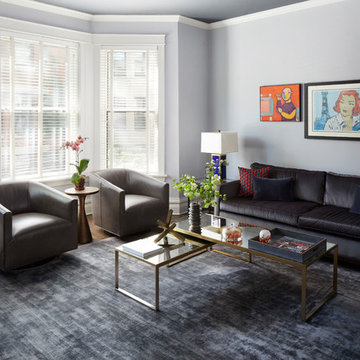Gardinstång för burspråk: foton, design och inspiration
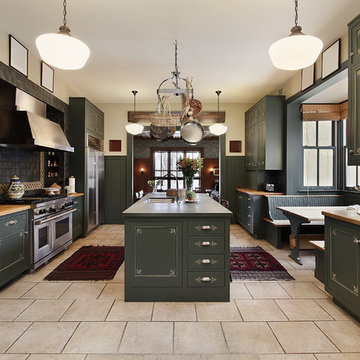
Lantlig inredning av ett kök, med en undermonterad diskho, skåp i shakerstil, gröna skåp, grått stänkskydd, rostfria vitvaror, en köksö och beiget golv

Idéer för att renovera ett mellanstort vintage separat vardagsrum, med vita väggar, ljust trägolv, en standard öppen spis, en spiselkrans i metall, en fristående TV och beiget golv
Hitta den rätta lokala yrkespersonen för ditt projekt

Arc Photography
Idéer för stora funkis kök, med en undermonterad diskho, luckor med infälld panel, svarta skåp, bänkskiva i koppar, grått stänkskydd, stänkskydd i glaskakel, rostfria vitvaror, ljust trägolv och en köksö
Idéer för stora funkis kök, med en undermonterad diskho, luckor med infälld panel, svarta skåp, bänkskiva i koppar, grått stänkskydd, stänkskydd i glaskakel, rostfria vitvaror, ljust trägolv och en köksö
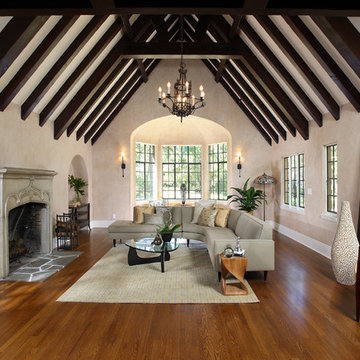
Idéer för stora vintage separata vardagsrum, med beige väggar, ett finrum, mellanmörkt trägolv, en standard öppen spis och en spiselkrans i gips

An open plan within a traditional framework was the Owner’s goal - for ease of entertaining, for working at home, or for just hanging out as a family. We pushed out to the side, eliminating a useless appendage, to expand the dining room and to create a new family room. Large openings connect rooms as well as the garden, while allowing spacial definition. Additional renovations included updating the kitchen and master bath, as well as creating a formal office paneled in stained cherry wood.
Photographs © Stacy Zarin-Goldberg
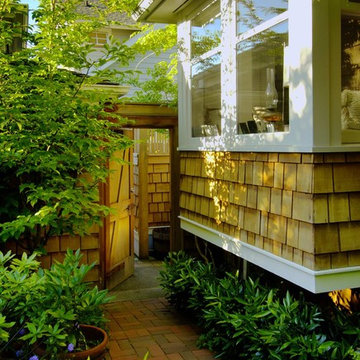
This remodel of an architect’s Seattle bungalow goes beyond simple renovation. It starts with the idea that, once completed, the house should look as if had been built that way originally. At the same time, it recognizes that the way a house was built in 1926 is not for the way we live today. Architectural pop-outs serve as window seats or garden windows. The living room and dinning room have been opened up to create a larger, more flexible space for living and entertaining. The ceiling in the central vestibule was lifted up through the roof and topped with a skylight that provides daylight to the middle of the house. The broken-down garage in the back was transformed into a light-filled office space that the owner-architect refers to as the “studiolo.” Bosworth raised the roof of the stuidiolo by three feet, making the volume more generous, ensuring that light from the north would not be blocked by the neighboring house and trees, and improving the relationship between the studiolo and the house and courtyard.

This kitchen originally had a long island that the owners needed to walk around to access the butler’s pantry, which was a major reason for the renovation. The island was separated in order to have a better traffic flow – with one island for cooking with a prep sink and the second offering seating and storage. 2″ thick mitered honed Stuario Gold marble countertops are accented by soft satin brass hardware, while the backsplash is a unique jet-cut white marble in an arabesque pattern. The perimeter inset cabinetry is painted a soft white. while the islands are a warm grey. The window wall features a 5-foot-long stone farm sink with two faucets, while a 60″ range and two full 30″ ovens are located on the opposite wall. A custom hood with elegant, gentle sloping lines is embellished with a hammered antique brass collar and antique pewter rivets.

Maritim inredning av ett arbetsrum, med ett bibliotek, blå väggar, en standard öppen spis, en spiselkrans i tegelsten, ett inbyggt skrivbord och ljust trägolv
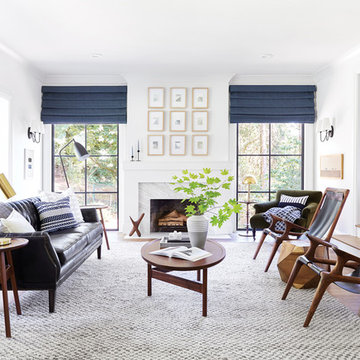
Have you ever thought of replacing a door with a celing to floor window? This crisp, black framed window shows the outdoor view while allowing maximum sunlight into the room. With the navy-blue window treatment to act as a focal point, it also compliments the other furniture around the room.
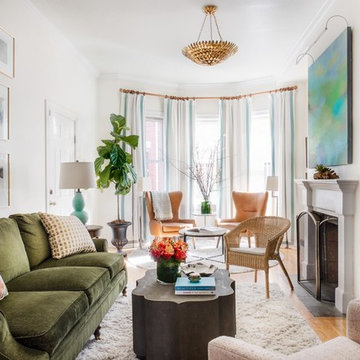
A love of blues and greens and a desire to feel connected to family were the key elements requested to be reflected in this home.
Project designed by Boston interior design studio Dane Austin Design. They serve Boston, Cambridge, Hingham, Cohasset, Newton, Weston, Lexington, Concord, Dover, Andover, Gloucester, as well as surrounding areas.
For more about Dane Austin Design, click here: https://daneaustindesign.com/
To learn more about this project, click here: https://daneaustindesign.com/charlestown-brownstone
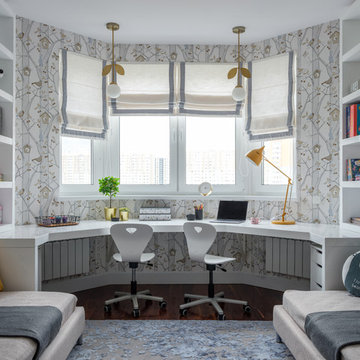
Idéer för ett modernt könsneutralt barnrum kombinerat med skrivbord, med mörkt trägolv, brunt golv och flerfärgade väggar
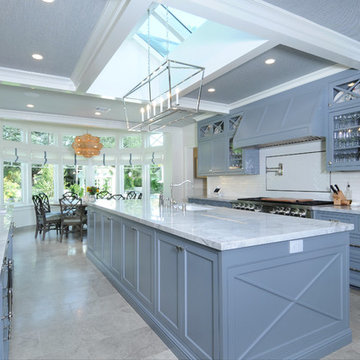
Klassisk inredning av ett vit vitt u-kök, med en undermonterad diskho, luckor med profilerade fronter, blå skåp, vitt stänkskydd, stänkskydd i tunnelbanekakel, rostfria vitvaror, en köksö och grått golv
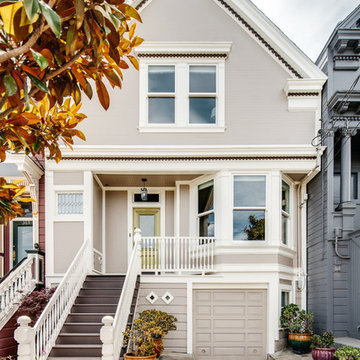
Photo by Christopher Stark.
Idéer för att renovera ett vintage grått hus, med tre eller fler plan och sadeltak
Idéer för att renovera ett vintage grått hus, med tre eller fler plan och sadeltak
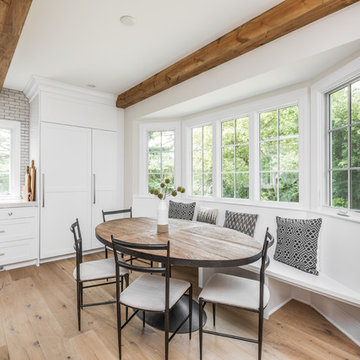
Idéer för ett klassiskt kök med matplats, med vita väggar, ljust trägolv och beiget golv
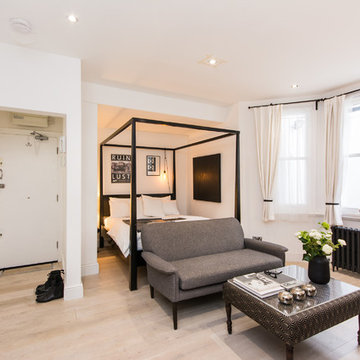
Photo credit: Nina Ullrich and Jamie Nessim
The Calico plank a light character oak with a lime-washed even colour, was selected for this studio apartment. Calico has been brushed and oiled to tie in perfectly with modern schemes.
Gardinstång för burspråk: foton, design och inspiration
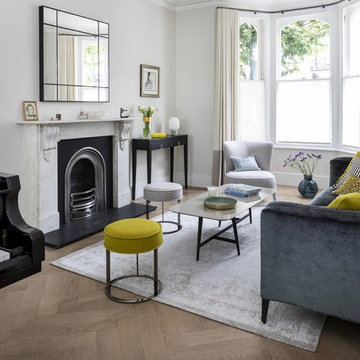
Photo Chris Snook
Idéer för att renovera ett mycket stort funkis allrum med öppen planlösning, med ett finrum, grå väggar, mellanmörkt trägolv, en bred öppen spis, en spiselkrans i sten och grått golv
Idéer för att renovera ett mycket stort funkis allrum med öppen planlösning, med ett finrum, grå väggar, mellanmörkt trägolv, en bred öppen spis, en spiselkrans i sten och grått golv
5



















