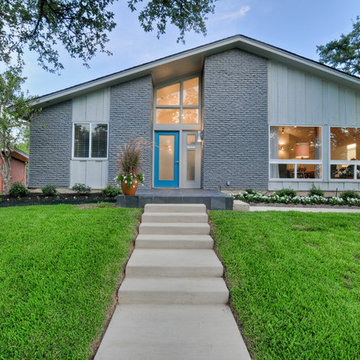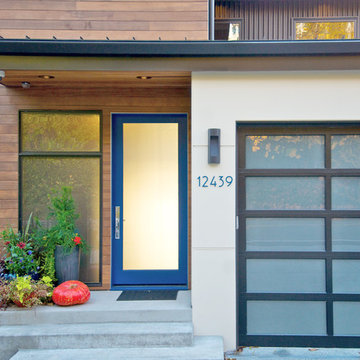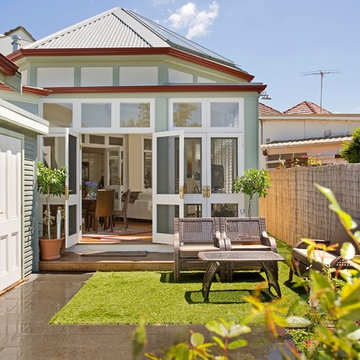Glasdörrar: foton, design och inspiration
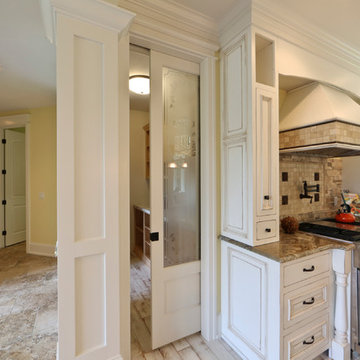
The “Kettner” is a sprawling family home with character to spare. Craftsman detailing and charming asymmetry on the exterior are paired with a luxurious hominess inside. The formal entryway and living room lead into a spacious kitchen and circular dining area. The screened porch offers additional dining and living space. A beautiful master suite is situated at the other end of the main level. Three bedroom suites and a large playroom are located on the top floor, while the lower level includes billiards, hearths, a refreshment bar, exercise space, a sauna, and a guest bedroom.
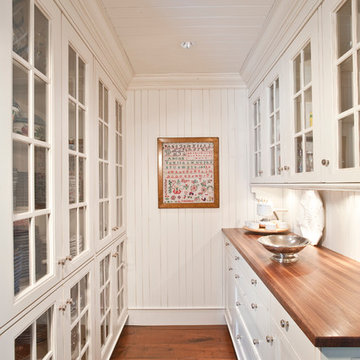
Foto på ett vintage skafferi, med träbänkskiva, luckor med glaspanel och vita skåp
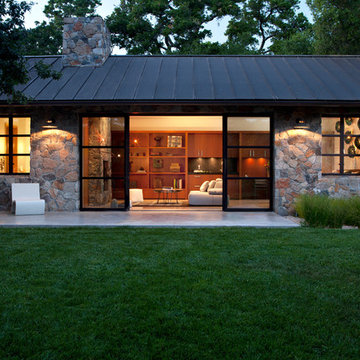
The Fieldstone Cottage is the culmination of collaboration between DM+A and our clients. Having a contractor as a client is a blessed thing. Here, some dreams come true. Here ideas and materials that couldn’t be incorporated in the much larger house were brought seamlessly together. The 640 square foot cottage stands only 25 feet from the bigger, more costly “Older Brother”, but stands alone in its own right. When our Clients commissioned DM+A for the project the direction was simple; make the cottage appear to be a companion to the main house, but be more frugal in the space and material used. The solution was to have one large living, working and sleeping area with a small, but elegant bathroom. The design imagery was about collision of materials and the form that emits from that collision. The furnishings and decorative lighting are the work of Caterina Spies-Reese of CSR Design. Mariko Reed Photography
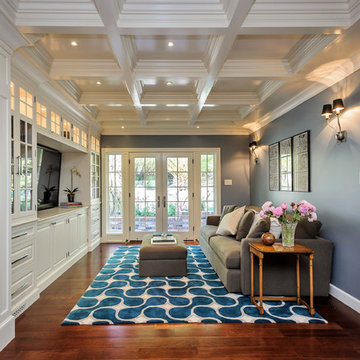
Dennis Mayer, Photographer
Leslie Ann Abbott, Interior Designer
Bild på ett mellanstort vintage avskilt allrum, med blå väggar, brunt golv, mellanmörkt trägolv och en inbyggd mediavägg
Bild på ett mellanstort vintage avskilt allrum, med blå väggar, brunt golv, mellanmörkt trägolv och en inbyggd mediavägg

Dining room, wood burning stove, t-mass concrete walls.
Photo: Chad Holder
Idéer för en mellanstor modern matplats, med mellanmörkt trägolv, en öppen vedspis och grå väggar
Idéer för en mellanstor modern matplats, med mellanmörkt trägolv, en öppen vedspis och grå väggar
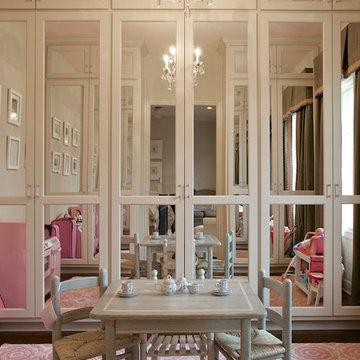
Mosaic Photo Media
Inspiration för klassiska flickrum kombinerat med lekrum och för 4-10-åringar, med mörkt trägolv
Inspiration för klassiska flickrum kombinerat med lekrum och för 4-10-åringar, med mörkt trägolv
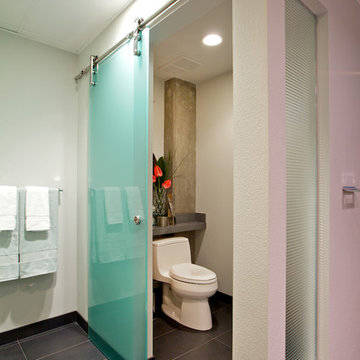
Brent Haywood Photography
Idéer för funkis badrum, med en toalettstol med hel cisternkåpa och grå kakel
Idéer för funkis badrum, med en toalettstol med hel cisternkåpa och grå kakel
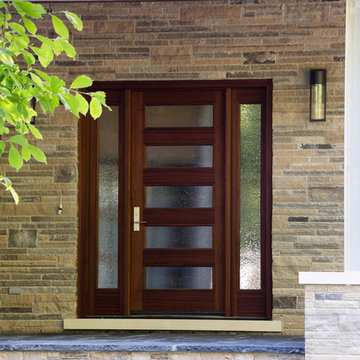
'Modern Renovation', transforming a 1960s traditional bungalow to a natural modern 2-storey home.
Photo Credit: Jason Hartog Photography
Inredning av en modern entré, med en enkeldörr
Inredning av en modern entré, med en enkeldörr
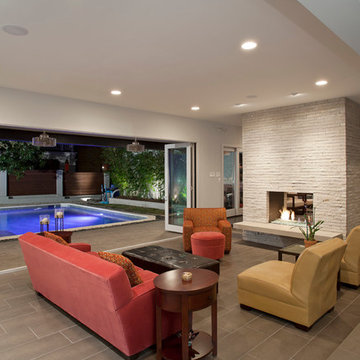
Andrea Calo Photography
Foto på ett funkis vardagsrum, med en dubbelsidig öppen spis
Foto på ett funkis vardagsrum, med en dubbelsidig öppen spis
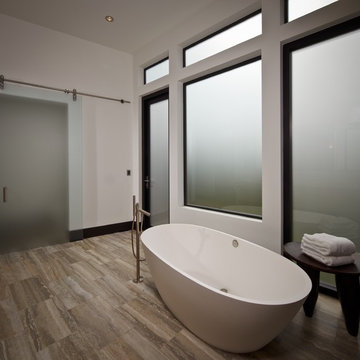
Another view of the master bathroom looking toward the toilet compartment with its frosted glass panel barn door. The bathroom has access to the spa and pool beyond.
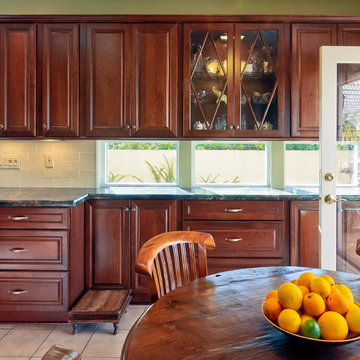
William Kloetzer Photographer
Inredning av ett klassiskt mellanstort kök, med luckor med upphöjd panel, skåp i mörkt trä, beige stänkskydd, stänkskydd i tunnelbanekakel, en nedsänkt diskho, marmorbänkskiva, rostfria vitvaror, klinkergolv i porslin och beiget golv
Inredning av ett klassiskt mellanstort kök, med luckor med upphöjd panel, skåp i mörkt trä, beige stänkskydd, stänkskydd i tunnelbanekakel, en nedsänkt diskho, marmorbänkskiva, rostfria vitvaror, klinkergolv i porslin och beiget golv
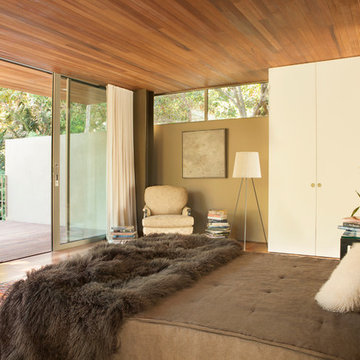
Particular attention was paid to the integration and composition of the new second story master suite. /
photo: Karyn R Millet
Idéer för att renovera ett mellanstort 50 tals gästrum, med beige väggar, mellanmörkt trägolv och beiget golv
Idéer för att renovera ett mellanstort 50 tals gästrum, med beige väggar, mellanmörkt trägolv och beiget golv
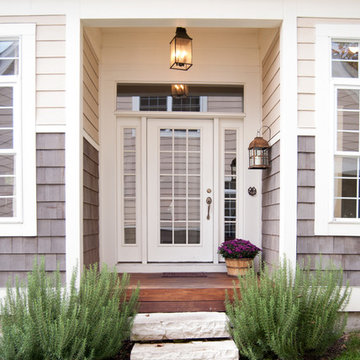
Even the utility entrance of the Schneider home offers a warm welcome, as guests are brought in by way of a stone path and stacked split-faced steps. An unassuming neutral palette is enhanced with Ipe decking and weathered fixtures.
Ipe, a Braziian hardwood, is ideal for outdoor applications, lasting 25-40 years without treatment. As Gayle explains, "It is lower maintenance if you let it age naturally, like teak or cedar, but we've chosen to seal it yearly to highlight and retain more of the deeper, richer color."
Adrienne DeRosa Photography © 2013 Houzz
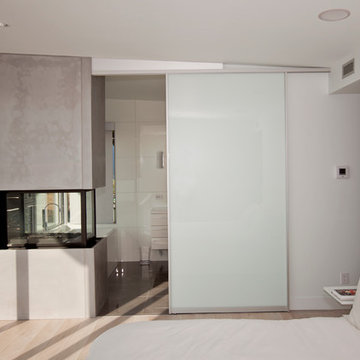
interiors: Tanya Schoenroth Design, architecture: Scott Mitchell, builder: Boffo Construction, photo: Janis Nicolay
Inspiration för ett funkis sovrum, med en dubbelsidig öppen spis
Inspiration för ett funkis sovrum, med en dubbelsidig öppen spis

Tom Sullam Photography
Schiffini kitchen
Saarinen Tulip table
Vitra Vegetal Chair
Inredning av ett modernt mellanstort kök, med släta luckor, glaspanel som stänkskydd, en undermonterad diskho, vita skåp, bänkskiva i kvartsit, svart stänkskydd, rostfria vitvaror och marmorgolv
Inredning av ett modernt mellanstort kök, med släta luckor, glaspanel som stänkskydd, en undermonterad diskho, vita skåp, bänkskiva i kvartsit, svart stänkskydd, rostfria vitvaror och marmorgolv
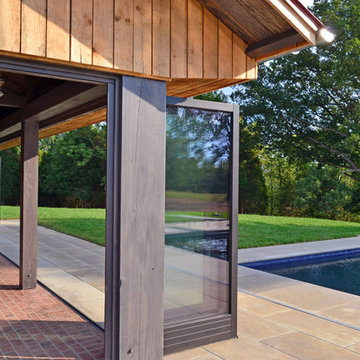
Tektoniks Architects: Architects of Record / Kitchen Design
Shadley Associates: Prime Consultant and Project Designer
Photo Credits: JP Shadley - Shadley Associates

Trey Dunham
Idéer för att renovera en mellanstor funkis ingång och ytterdörr, med en enkeldörr, glasdörr, beige väggar och skiffergolv
Idéer för att renovera en mellanstor funkis ingång och ytterdörr, med en enkeldörr, glasdörr, beige väggar och skiffergolv
Glasdörrar: foton, design och inspiration
16



















