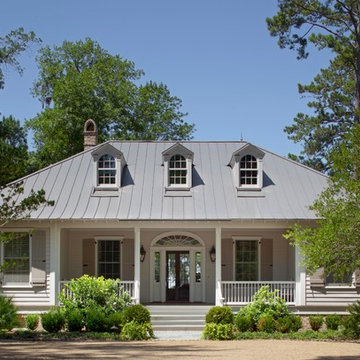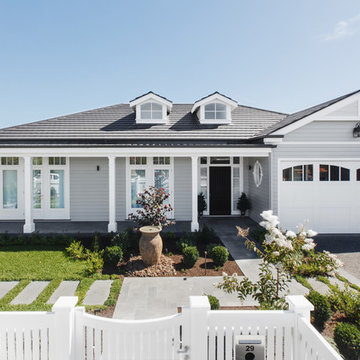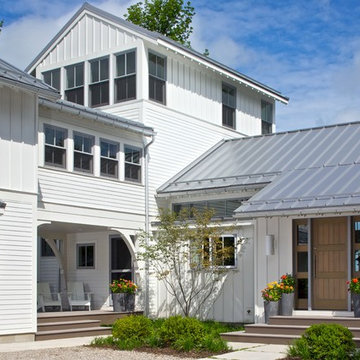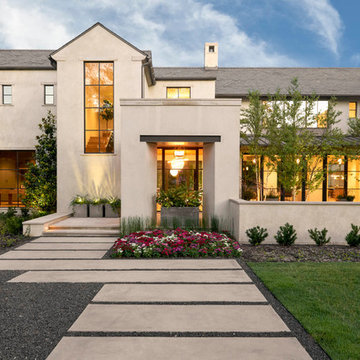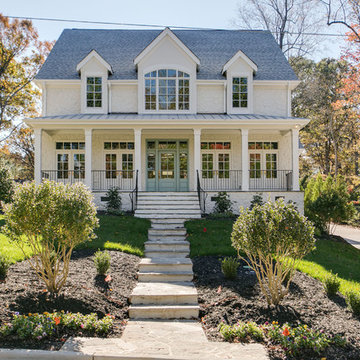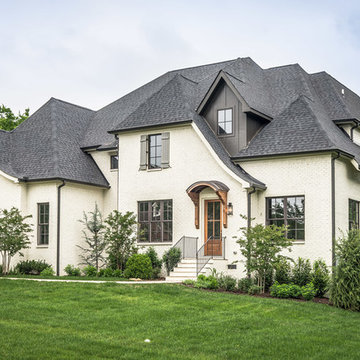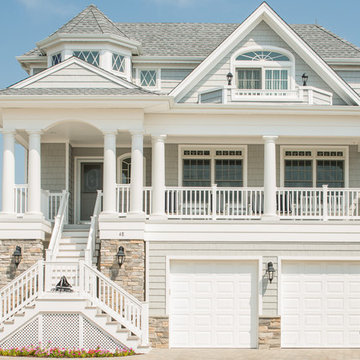Grått tak: foton, design och inspiration
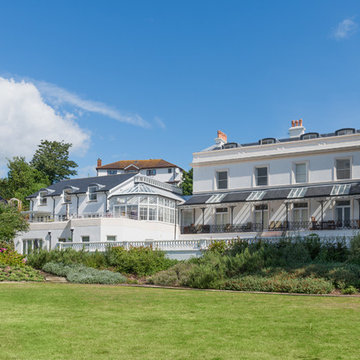
A stunning duplex apartment in this pretty converted Victorian Villa, Torquay, South Devon. Colin Cadle Photography, Photo Styling Jan Cadle. www.colincadle.com
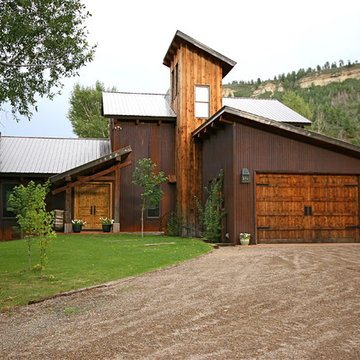
Front view - Designed on a weekend with the client who wanted a home that had a western feel. I arrived at an old Mine Shack look, using recycled post and beams, metal siding, local stone fireplace.
Jim Shugart

Craig Kronenberg used simple materials and forms to create this family compound. The use of stained siding, a stone base and a standing seam metal roof make this a low maintenance home. The house is located to focus all rooms on the river view.
Photographs by Harlan Hambright.
Hitta den rätta lokala yrkespersonen för ditt projekt
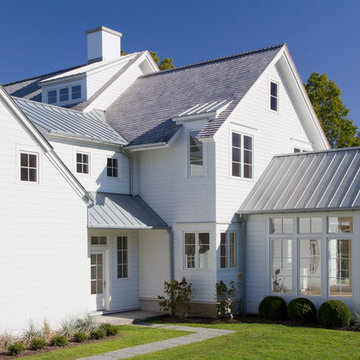
This new home features architectural forms that are rooted in traditional residential buildings, yet rendered with crisp clean contemporary materials.
Photographed By: Vic Gubinski
Interiors By: Heike Hein Home
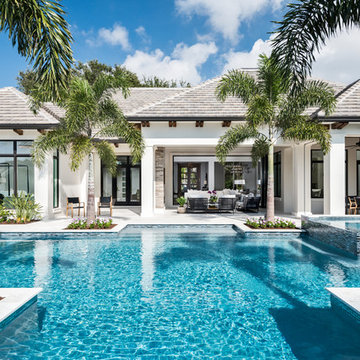
Exempel på en maritim anpassad träningspool på baksidan av huset, med spabad och kakelplattor

Inredning av ett maritimt grått trähus, med allt i ett plan, sadeltak och tak i metall

Perched on a steep ravine edge among the trees.
photos by Chris Kendall
Bild på ett stort funkis brunt hus, med pulpettak, tre eller fler plan och tak i shingel
Bild på ett stort funkis brunt hus, med pulpettak, tre eller fler plan och tak i shingel
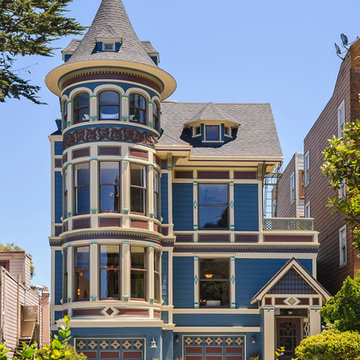
Dennis Mayer, Photographer
Inredning av ett klassiskt blått hus, med tre eller fler plan
Inredning av ett klassiskt blått hus, med tre eller fler plan
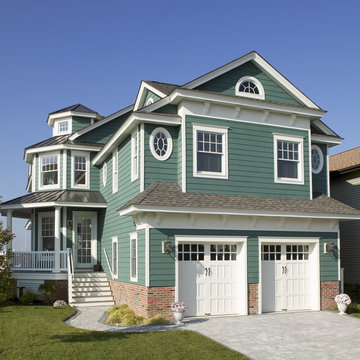
Todd A. Miller, Architect
QMA Architects & Planners
QMA Design+Build, LLC
Foto på ett vintage grönt hus
Foto på ett vintage grönt hus

This Wicker Park property consists of two buildings, an Italianate mansion (1879) and a Second Empire coach house (1893). Listed on the National Register of Historic Places, the property has been carefully restored as a single family residence. Exterior work includes new roofs, windows, doors, and porches to complement the historic masonry walls and metal cornices. Inside, historic spaces such as the entry hall and living room were restored while back-of-the house spaces were treated in a more contemporary manner. A new white-painted steel stair connects all four levels of the building, while a new flight of stainless steel extends the historic front stair up to attic level, which now includes sky lit bedrooms and play spaces. The Coach House features parking for three cars on the ground level and a live-work space above, connected by a new spiral stair enclosed in a glass-and-brick addition. Sustainable design strategies include high R-value spray foam insulation, geothermal HVAC systems, and provisions for future solar panels.
Photos (c) Eric Hausman
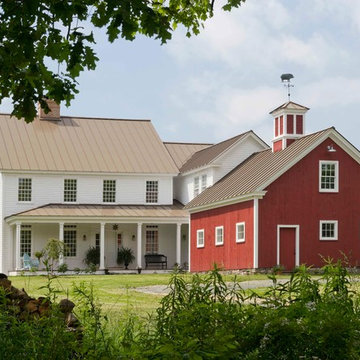
White Farmhouse with Red Attached Barn. Traditional 12 over 12 windows on the house and 6 over 6 on the barn.
Lantlig inredning av ett rött hus, med två våningar och sadeltak
Lantlig inredning av ett rött hus, med två våningar och sadeltak
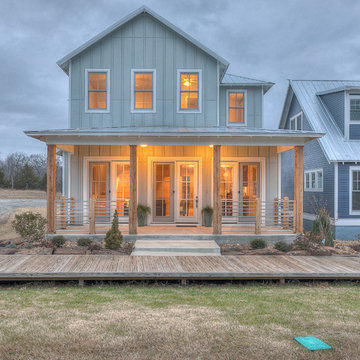
Idéer för att renovera ett lantligt grönt hus, med två våningar, sadeltak och tak i metall
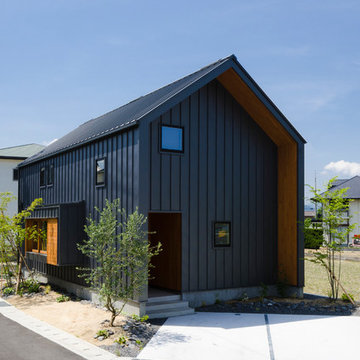
三角屋根がかわいいお家兼珈琲屋さん。木の軒天がいぶし銀の外観のアクセントに。
Idéer för ett mellanstort modernt grått hus, med två våningar, sadeltak och tak i metall
Idéer för ett mellanstort modernt grått hus, med två våningar, sadeltak och tak i metall
Grått tak: foton, design och inspiration
2



















