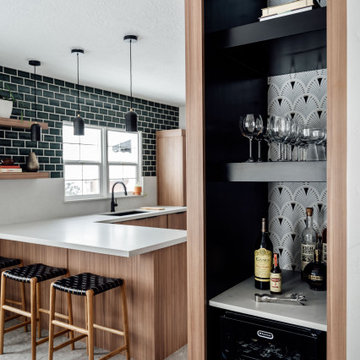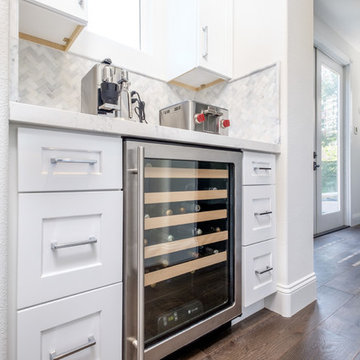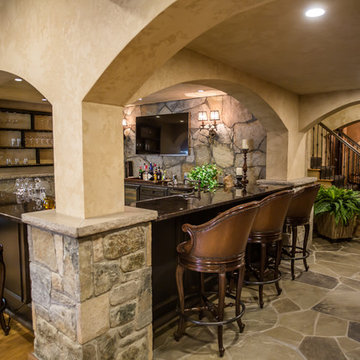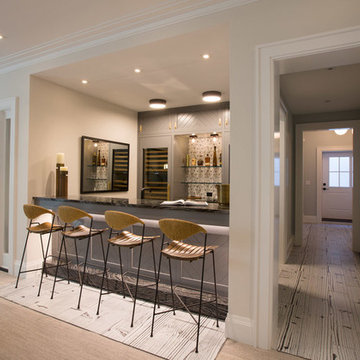Hemmabar, med grått stänkskydd
Sortera efter:
Budget
Sortera efter:Populärt i dag
61 - 80 av 3 732 foton
Artikel 1 av 2

Bild på en funkis grå grått hemmabar, med en undermonterad diskho, skåp i mellenmörkt trä, grått stänkskydd och grått golv

Special Additions
Fabuwood Cabinetry
Galaxy Door - Horizon
Exempel på en liten modern vita u-formad vitt hemmabar med vask, med en undermonterad diskho, skåp i shakerstil, grå skåp, bänkskiva i kvarts, grått stänkskydd, klinkergolv i keramik och grått golv
Exempel på en liten modern vita u-formad vitt hemmabar med vask, med en undermonterad diskho, skåp i shakerstil, grå skåp, bänkskiva i kvarts, grått stänkskydd, klinkergolv i keramik och grått golv

Arden Model - Tradition Collection
Pricing, floorplans, virtual tours, community information & more at https://www.robertthomashomes.com/

Inspiration för en lantlig grå parallell grått hemmabar, med en undermonterad diskho, släta luckor, skåp i mellenmörkt trä, grått stänkskydd, stänkskydd i mosaik och grått golv

This home's renovation included a new kitchen. Some features are custom cabinetry, a new appliance package, a dry bar, and a custom built-in table. This project also included a dry bar.

Exempel på en mellanstor eklektisk grå l-formad grått hemmabar med vask, med en undermonterad diskho, luckor med upphöjd panel, vita skåp, marmorbänkskiva, grått stänkskydd, stänkskydd i cementkakel, mörkt trägolv och brunt golv

Interior - Games room and Snooker room with Home Bar
Beach House at Avoca Beach by Architecture Saville Isaacs
Project Summary
Architecture Saville Isaacs
https://www.architecturesavilleisaacs.com.au/
The core idea of people living and engaging with place is an underlying principle of our practice, given expression in the manner in which this home engages with the exterior, not in a general expansive nod to view, but in a varied and intimate manner.
The interpretation of experiencing life at the beach in all its forms has been manifested in tangible spaces and places through the design of pavilions, courtyards and outdoor rooms.
Architecture Saville Isaacs
https://www.architecturesavilleisaacs.com.au/
A progression of pavilions and courtyards are strung off a circulation spine/breezeway, from street to beach: entry/car court; grassed west courtyard (existing tree); games pavilion; sand+fire courtyard (=sheltered heart); living pavilion; operable verandah; beach.
The interiors reinforce architectural design principles and place-making, allowing every space to be utilised to its optimum. There is no differentiation between architecture and interiors: Interior becomes exterior, joinery becomes space modulator, materials become textural art brought to life by the sun.
Project Description
Architecture Saville Isaacs
https://www.architecturesavilleisaacs.com.au/
The core idea of people living and engaging with place is an underlying principle of our practice, given expression in the manner in which this home engages with the exterior, not in a general expansive nod to view, but in a varied and intimate manner.
The house is designed to maximise the spectacular Avoca beachfront location with a variety of indoor and outdoor rooms in which to experience different aspects of beachside living.
Client brief: home to accommodate a small family yet expandable to accommodate multiple guest configurations, varying levels of privacy, scale and interaction.
A home which responds to its environment both functionally and aesthetically, with a preference for raw, natural and robust materials. Maximise connection – visual and physical – to beach.
The response was a series of operable spaces relating in succession, maintaining focus/connection, to the beach.
The public spaces have been designed as series of indoor/outdoor pavilions. Courtyards treated as outdoor rooms, creating ambiguity and blurring the distinction between inside and out.
A progression of pavilions and courtyards are strung off circulation spine/breezeway, from street to beach: entry/car court; grassed west courtyard (existing tree); games pavilion; sand+fire courtyard (=sheltered heart); living pavilion; operable verandah; beach.
Verandah is final transition space to beach: enclosable in winter; completely open in summer.
This project seeks to demonstrates that focusing on the interrelationship with the surrounding environment, the volumetric quality and light enhanced sculpted open spaces, as well as the tactile quality of the materials, there is no need to showcase expensive finishes and create aesthetic gymnastics. The design avoids fashion and instead works with the timeless elements of materiality, space, volume and light, seeking to achieve a sense of calm, peace and tranquillity.
Architecture Saville Isaacs
https://www.architecturesavilleisaacs.com.au/
Focus is on the tactile quality of the materials: a consistent palette of concrete, raw recycled grey ironbark, steel and natural stone. Materials selections are raw, robust, low maintenance and recyclable.
Light, natural and artificial, is used to sculpt the space and accentuate textural qualities of materials.
Passive climatic design strategies (orientation, winter solar penetration, screening/shading, thermal mass and cross ventilation) result in stable indoor temperatures, requiring minimal use of heating and cooling.
Architecture Saville Isaacs
https://www.architecturesavilleisaacs.com.au/
Accommodation is naturally ventilated by eastern sea breezes, but sheltered from harsh afternoon winds.
Both bore and rainwater are harvested for reuse.
Low VOC and non-toxic materials and finishes, hydronic floor heating and ventilation ensure a healthy indoor environment.
Project was the outcome of extensive collaboration with client, specialist consultants (including coastal erosion) and the builder.
The interpretation of experiencing life by the sea in all its forms has been manifested in tangible spaces and places through the design of the pavilions, courtyards and outdoor rooms.
The interior design has been an extension of the architectural intent, reinforcing architectural design principles and place-making, allowing every space to be utilised to its optimum capacity.
There is no differentiation between architecture and interiors: Interior becomes exterior, joinery becomes space modulator, materials become textural art brought to life by the sun.
Architecture Saville Isaacs
https://www.architecturesavilleisaacs.com.au/
https://www.architecturesavilleisaacs.com.au/

Woodharbor Custom Cabinetry
Idéer för en mellanstor klassisk flerfärgade linjär hemmabar med vask, med luckor med upphöjd panel, grå skåp, granitbänkskiva, en undermonterad diskho, grått stänkskydd, spegel som stänkskydd, klinkergolv i porslin och beiget golv
Idéer för en mellanstor klassisk flerfärgade linjär hemmabar med vask, med luckor med upphöjd panel, grå skåp, granitbänkskiva, en undermonterad diskho, grått stänkskydd, spegel som stänkskydd, klinkergolv i porslin och beiget golv

Jay Sinclair
Inspiration för en mellanstor vintage grå linjär grått hemmabar med vask, med en undermonterad diskho, luckor med infälld panel, skåp i slitet trä, marmorbänkskiva, grått stänkskydd, stänkskydd i marmor, ljust trägolv och brunt golv
Inspiration för en mellanstor vintage grå linjär grått hemmabar med vask, med en undermonterad diskho, luckor med infälld panel, skåp i slitet trä, marmorbänkskiva, grått stänkskydd, stänkskydd i marmor, ljust trägolv och brunt golv

Builder: Homes by True North
Interior Designer: L. Rose Interiors
Photographer: M-Buck Studio
This charming house wraps all of the conveniences of a modern, open concept floor plan inside of a wonderfully detailed modern farmhouse exterior. The front elevation sets the tone with its distinctive twin gable roofline and hipped main level roofline. Large forward facing windows are sheltered by a deep and inviting front porch, which is further detailed by its use of square columns, rafter tails, and old world copper lighting.
Inside the foyer, all of the public spaces for entertaining guests are within eyesight. At the heart of this home is a living room bursting with traditional moldings, columns, and tiled fireplace surround. Opposite and on axis with the custom fireplace, is an expansive open concept kitchen with an island that comfortably seats four. During the spring and summer months, the entertainment capacity of the living room can be expanded out onto the rear patio featuring stone pavers, stone fireplace, and retractable screens for added convenience.
When the day is done, and it’s time to rest, this home provides four separate sleeping quarters. Three of them can be found upstairs, including an office that can easily be converted into an extra bedroom. The master suite is tucked away in its own private wing off the main level stair hall. Lastly, more entertainment space is provided in the form of a lower level complete with a theatre room and exercise space.

Adam Gibson
Inspiration för klassiska linjära svart hemmabarer, med luckor med glaspanel, vita skåp, grått stänkskydd, stänkskydd i tunnelbanekakel och mellanmörkt trägolv
Inspiration för klassiska linjära svart hemmabarer, med luckor med glaspanel, vita skåp, grått stänkskydd, stänkskydd i tunnelbanekakel och mellanmörkt trägolv

Klassisk inredning av en stor u-formad hemmabar med stolar, med luckor med upphöjd panel, grå skåp, grått stänkskydd, en undermonterad diskho, bänkskiva i kvarts, stänkskydd i marmor, heltäckningsmatta och flerfärgat golv

Exempel på en liten klassisk linjär hemmabar, med skåp i shakerstil, vita skåp, grått stänkskydd, stänkskydd i stenkakel, mörkt trägolv och brunt golv

Another stunning home we got to work alongside with G.A. White Homes. It has a clean, modern look with elements that make it cozy and welcoming. With a focus on strong lines, a neutral color palette, and unique lighting creates a classic look that will be enjoyed for years to come.

Flow Photography
Inspiration för en mycket stor lantlig linjär hemmabar med vask, med skåp i shakerstil, skåp i ljust trä, bänkskiva i kvarts, grått stänkskydd, stänkskydd i mosaik, ljust trägolv och brunt golv
Inspiration för en mycket stor lantlig linjär hemmabar med vask, med skåp i shakerstil, skåp i ljust trä, bänkskiva i kvarts, grått stänkskydd, stänkskydd i mosaik, ljust trägolv och brunt golv

Andy Mamott
Idéer för att renovera en funkis grå parallell grått hemmabar med stolar, med luckor med glaspanel, svarta skåp, bänkskiva i betong, grått stänkskydd, stänkskydd i stenkakel, mörkt trägolv och grått golv
Idéer för att renovera en funkis grå parallell grått hemmabar med stolar, med luckor med glaspanel, svarta skåp, bänkskiva i betong, grått stänkskydd, stänkskydd i stenkakel, mörkt trägolv och grått golv

Yetta Reid
Medelhavsstil inredning av en mellanstor u-formad hemmabar med stolar, med en undermonterad diskho, luckor med infälld panel, svarta skåp, grått stänkskydd, ljust trägolv och beiget golv
Medelhavsstil inredning av en mellanstor u-formad hemmabar med stolar, med en undermonterad diskho, luckor med infälld panel, svarta skåp, grått stänkskydd, ljust trägolv och beiget golv

Idéer för mellanstora vintage linjära hemmabarer med stolar, med luckor med profilerade fronter, grå skåp, bänkskiva i onyx, grått stänkskydd, stänkskydd i stenkakel och heltäckningsmatta

This small bar area is tucked away beside the main family room and right off the door to the backyard pool area. White cabinets, engineered carrara quartz countertop, basketweave carrara backsplash and brass accents give this bar area and updated and fresh look. The wine refrigerator and sink make this small area very functional.

Foto på en stor lantlig parallell hemmabar, med en nedsänkt diskho, luckor med infälld panel, skåp i slitet trä, granitbänkskiva, ljust trägolv och grått stänkskydd
Hemmabar, med grått stänkskydd
4