Hemmabar
Sortera efter:
Budget
Sortera efter:Populärt i dag
221 - 240 av 18 702 foton
Artikel 1 av 2
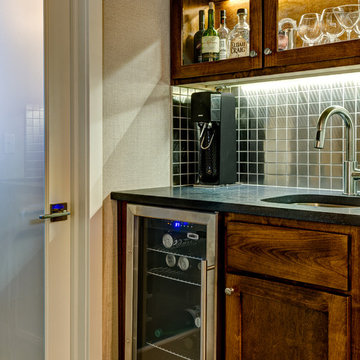
Foto på en liten funkis linjär hemmabar med vask, med en undermonterad diskho, skåp i shakerstil, skåp i mellenmörkt trä, bänkskiva i täljsten, stänkskydd i metallkakel och mellanmörkt trägolv
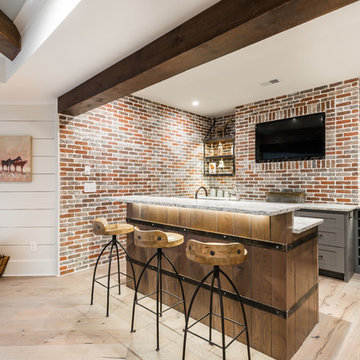
Mimi Erickson
Foto på en lantlig hemmabar med stolar, med stänkskydd i tegel, ljust trägolv, beiget golv och skåp i shakerstil
Foto på en lantlig hemmabar med stolar, med stänkskydd i tegel, ljust trägolv, beiget golv och skåp i shakerstil

Inspiration för en mellanstor vintage grå linjär grått hemmabar med vask, med luckor med infälld panel, vita skåp, vitt stänkskydd, marmorbänkskiva och stänkskydd i sten

Modern Outdoor Kitchen designed and built by Hochuli Design and Remodeling Team to accommodate a family who enjoys spending most of their time outdoors.
Photos by: Ryan WIlson
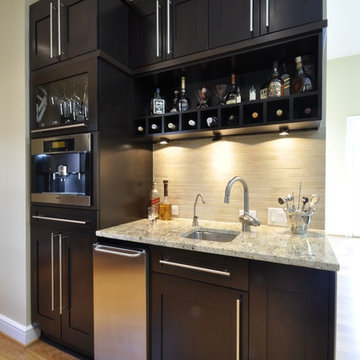
Inspiration för en vintage hemmabar med vask, med en undermonterad diskho, skåp i shakerstil, skåp i mörkt trä, granitbänkskiva, beige stänkskydd, stänkskydd i stenkakel och ljust trägolv
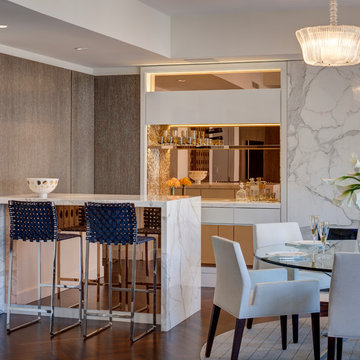
Inspiration för en liten funkis hemmabar med stolar, med släta luckor, spegel som stänkskydd, mörkt trägolv och vita skåp

A built-in is in the former entry to the bar and beverage room, which was converted into closet space for the master. The new unit provides wine and appliance storage plus has a bar sink, built-in expresso machine, under counter refrigerator and a wine cooler.
Mon Amour Photography

The basement bar uses space that would otherwise be empty square footage. A custom bar aligns with the stair treads and is the same wood and finish as the floors upstairs. John Wilbanks Photography
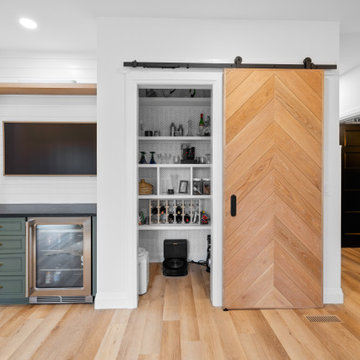
Separate beverage station features a white shiplap accent wall, black granite countertops and a glass front wine fridge. A secondary walk-in pantry is nestled behind a modern herringbone sliding barn door.
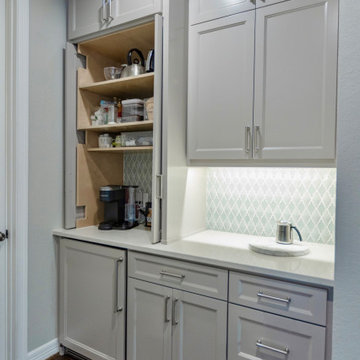
This was a cramped mom's desk that was a complete clutter catcher! Now it is beautiful and takes the pressure off of the adjacent kitchen by moving the coffee center here.
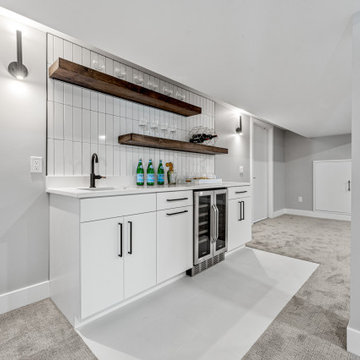
Idéer för att renovera en funkis vita vitt hemmabar med vask, med en nedsänkt diskho, släta luckor, vita skåp, vitt stänkskydd, stänkskydd i keramik och vitt golv

Foto på en mellanstor funkis vita linjär hemmabar med vask, med en undermonterad diskho, skåp i shakerstil, skåp i ljust trä, bänkskiva i kvarts, vitt stänkskydd, heltäckningsmatta och grått golv
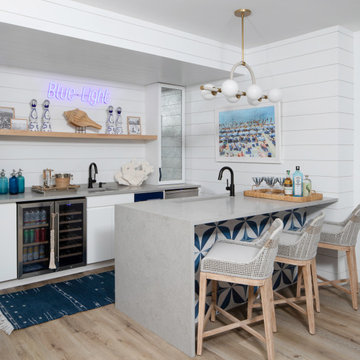
Bar area with built-in appliances, beverage center, refrigerator and freezer drawers, two sinks with touch-activated pull faucets, one of which is a long wine cooler, dishwasher and microwave.

The 100-year old home’s kitchen was old and just didn’t function well. A peninsula in the middle of the main part of the kitchen blocked the path from the back door. This forced the homeowners to mostly use an odd, U-shaped corner of the kitchen.
Design objectives:
-Add an island
-Wow-factor design
-Incorporate arts and crafts with a touch of Mid-century modern style
-Allow for a better work triangle when cooking
-Create a seamless path coming into the home from the backdoor
-Make all the countertops in the space 36” high (the old kitchen had different base cabinet heights)
Design challenges to be solved:
-Island design
-Where to place the sink and dishwasher
-The family’s main entrance into the home is a back door located within the kitchen space. Samantha needed to find a way to make an unobstructed path through the kitchen to the outside
-A large eating area connected to the kitchen felt slightly misplaced – Samantha wanted to bring the kitchen and materials more into this area
-The client does not like appliance garages/cabinets to the counter. The more countertop space, the better!
Design solutions:
-Adding the right island made all the difference! Now the family has a couple of seats within the kitchen space. -Multiple walkways facilitate traffic flow.
-Multiple pantry cabinets (both shallow and deep) are placed throughout the space. A couple of pantry cabinets were even added to the back door wall and wrap around into the breakfast nook to give the kitchen a feel of extending into the adjoining eating area.
-Upper wall cabinets with clear glass offer extra lighting and the opportunity for the client to display her beautiful vases and plates. They add and an airy feel to the space.
-The kitchen had two large existing windows that were ideal for a sink placement. The window closest to the back door made the most sense due to the fact that the other window was in the corner. Now that the sink had a place, we needed to worry about the dishwasher. Samantha didn’t want the dishwasher to be in the way of people coming in the back door – it’s now in the island right across from the sink.
-The homeowners love Motawi Tile. Some fantastic pieces are placed within the backsplash throughout the kitchen. -Larger tiles with borders make for nice accent pieces over the rangetop and by the bar/beverage area.
-The adjacent area for eating is a gorgeous nook with massive windows. We added a built-in furniture-style banquette with additional lower storage cabinets in the same finish. It’s a great way to connect and blend the two areas into what now feels like one big space!

Bar unit
Idéer för funkis linjära flerfärgat hemmabarer med vask, med en undermonterad diskho, gröna skåp, marmorbänkskiva, flerfärgad stänkskydd, stänkskydd i marmor, mellanmörkt trägolv och brunt golv
Idéer för funkis linjära flerfärgat hemmabarer med vask, med en undermonterad diskho, gröna skåp, marmorbänkskiva, flerfärgad stänkskydd, stänkskydd i marmor, mellanmörkt trägolv och brunt golv

We designed a custom bar. Cabinetry in Eveneer Prefinished Fango Groove and Pelle Grigio benchtops. Wine Storage cabinets are in Eveneer Planked Oak.
Idéer för stora maritima l-formade hemmabarer med vask, med en nedsänkt diskho, skåp i mellenmörkt trä, bänkskiva i kvarts och travertin golv
Idéer för stora maritima l-formade hemmabarer med vask, med en nedsänkt diskho, skåp i mellenmörkt trä, bänkskiva i kvarts och travertin golv

Glamourous dry bar with tall Lincoln marble backsplash and vintage mirror. Flanked by custom deGournay wall mural.
Klassisk inredning av en stor vita parallell vitt hemmabar, med skåp i shakerstil, svarta skåp, marmorbänkskiva, vitt stänkskydd, spegel som stänkskydd, marmorgolv och beiget golv
Klassisk inredning av en stor vita parallell vitt hemmabar, med skåp i shakerstil, svarta skåp, marmorbänkskiva, vitt stänkskydd, spegel som stänkskydd, marmorgolv och beiget golv

The Ginesi Speakeasy is the ideal at-home entertaining space. A two-story extension right off this home's kitchen creates a warm and inviting space for family gatherings and friendly late nights.
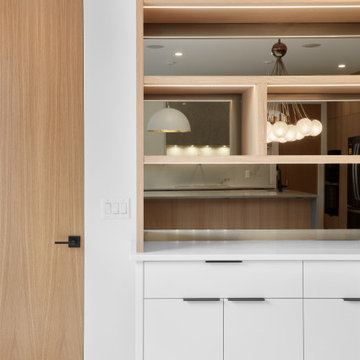
Rift cut white oak upper shelving with recessed channel lighting, mirror backing, stone countertop and white lacquer flat panel lower cabinets
Idéer för att renovera en funkis linjär hemmabar, med släta luckor, vita skåp, granitbänkskiva, spegel som stänkskydd och ljust trägolv
Idéer för att renovera en funkis linjär hemmabar, med släta luckor, vita skåp, granitbänkskiva, spegel som stänkskydd och ljust trägolv
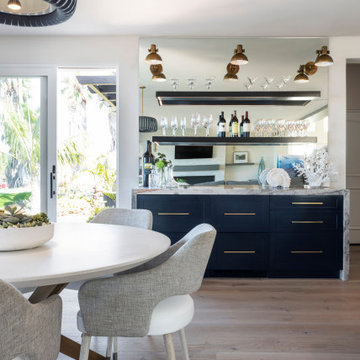
This amazing bar and breakfast nook sit adjacent to kitchen and sweeping ocean views not shown due to lighting. Entire ground floor of this ocean front home is open, airy and light. All furnishings are custom and hardwood floors are natural white oak. Mirrored bar has a waterfalled countertop in dramatic gray, navy and white quartzite. Barware and accessories sit on 3 floating shelves above refrigerated center drawers with aged brass cabinet pulls.
Hemmabar
12