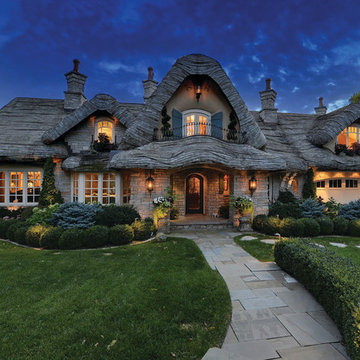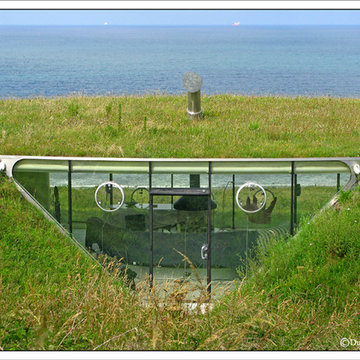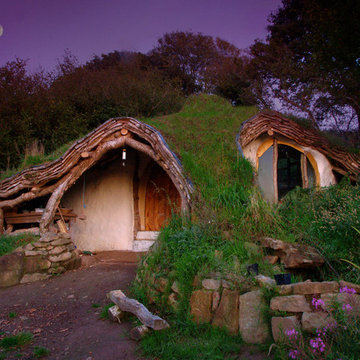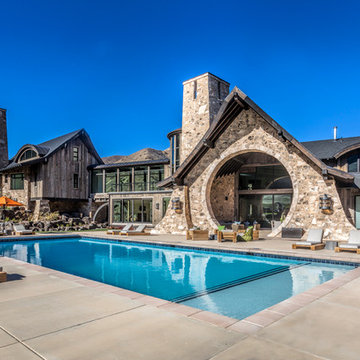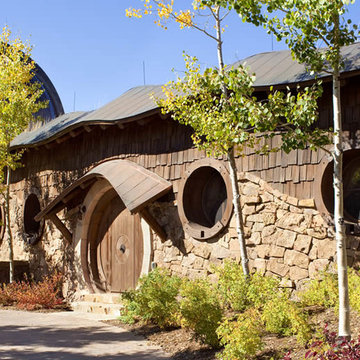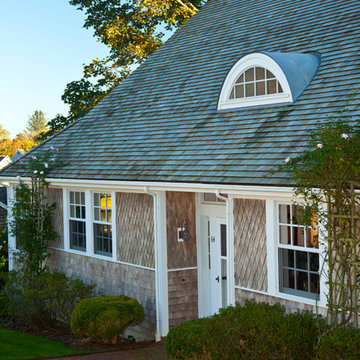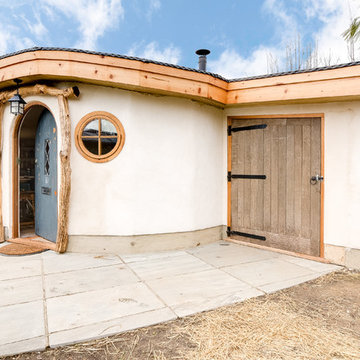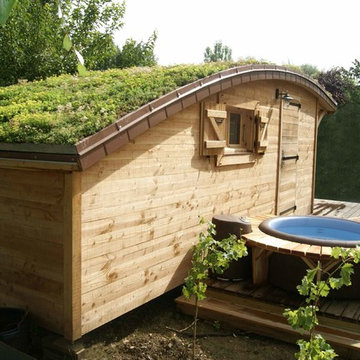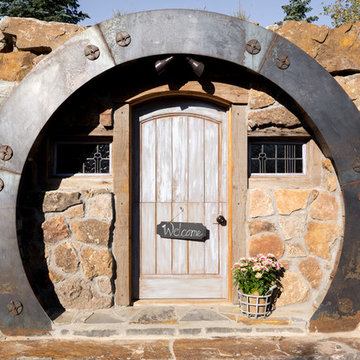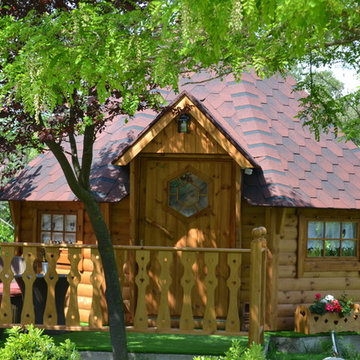Hobbithus: foton, design och inspiration
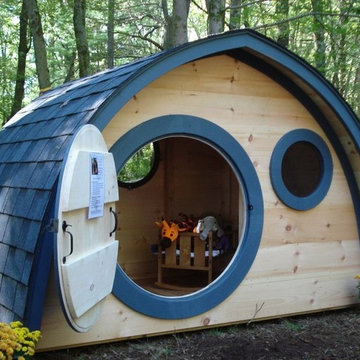
Unique hobbit hole playhouses offer a creative backyard retreat for kids of all ages.
Idéer för rustika könsneutrala barnrum
Idéer för rustika könsneutrala barnrum
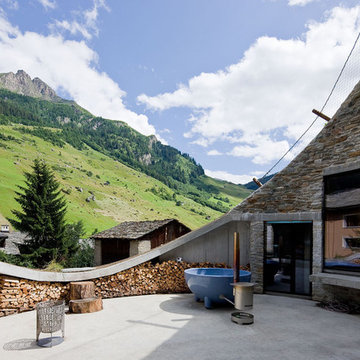
SeARCH and CMA collaborated to create Villa Vals, a holiday retreat dug in to the alpine slopes of Vals in Switzerland, a town of 1,000 made notable by Peter Zumthor’s nearby Therme Vals spa.
For more info visit http://www.search.nl/
Hitta den rätta lokala yrkespersonen för ditt projekt
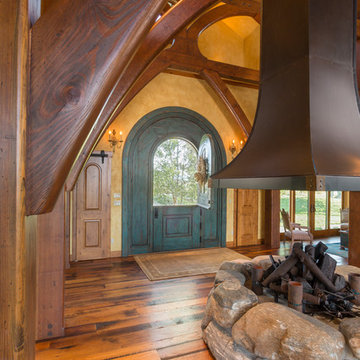
Tim Murphy
Idéer för rustika entréer, med en tvådelad stalldörr och gula väggar
Idéer för rustika entréer, med en tvådelad stalldörr och gula väggar
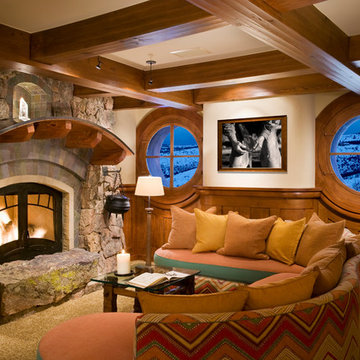
Idéer för att renovera ett vintage avskilt allrum, med beige väggar, heltäckningsmatta, en standard öppen spis och en spiselkrans i sten
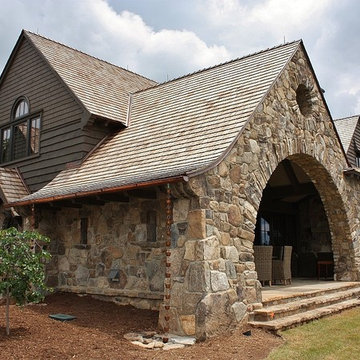
A charming Shingle style cottage perched atop a unique hilltop site overlooking Lake Keowee. Carefully designed to maximize the stunning views, this home is seamlessly integrated with its surroundings through an abundance of outdoor living space, including extensive porches and garden areas, a pool and terrace, a summer kitchen and arched stone veranda. On the exterior, a combination of stone, wavy edge and shingle siding are complemented by a cedar shingle roof. The interior features hand-scraped walnut floors, plaster walls, cypress cabinets, a limestone fireplace and walnut and mahogany doors. Old world details like swooping roofs, massive stone arches, and custom ironwork and lighting, help make this home special.
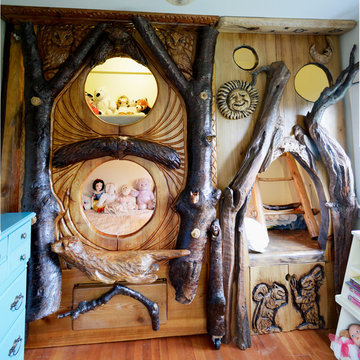
Amy Birrer
I have been working as a kitchen and bath designer in the Pacific Northwest for 13 years. I love engaging with new clients, ascertaining their needs through various interviews and meetings and then collaborating as we build their finished concept together. The variety of design styles, room layouts and function changes so much between one person and the next that no two finished products are remotely the same. This fluidity allows for endless possibilities for exploration in my field. It keeps the job interesting and has always given me a particular sense of reward and accomplishment as we near completion. The greatest personal recompense in this chosen profession is being able to walk with a client through this process and come out the other side with that client feeling elated with the end result.
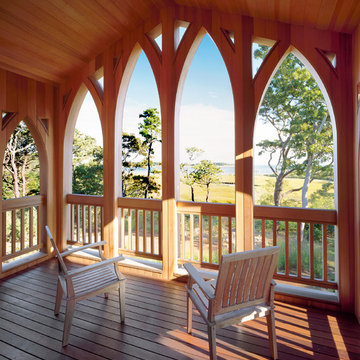
Brian Vanden Brink
Idéer för en klassisk veranda, med trädäck och takförlängning
Idéer för en klassisk veranda, med trädäck och takförlängning
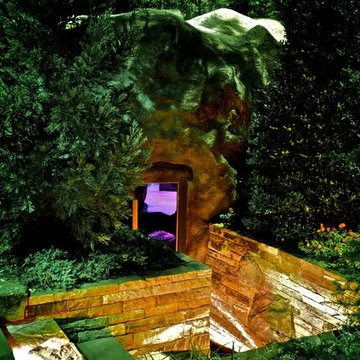
Stone retaining walls and steps leading into the grotto and outdoor kitchen within.
Design and Construction by Caviness Landscape Design, Inc.
Exempel på en mellanstor rustik trädgård i skuggan i slänt
Exempel på en mellanstor rustik trädgård i skuggan i slänt
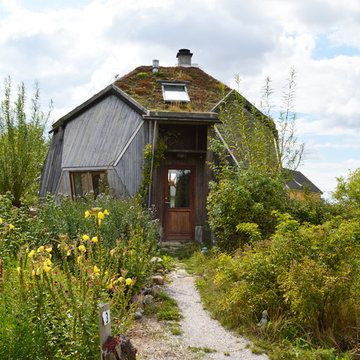
Easy Domes
Dene 75m2 store familie dome er bygget i 2007 i Danmark. Det er et lavenergi / passivhus, nettilsluttet og med solpaneler, kombineret med en brændeovn bygget i mursten. Alle grå træflader er Superwood træbeklædning som er overfladebehandlet.
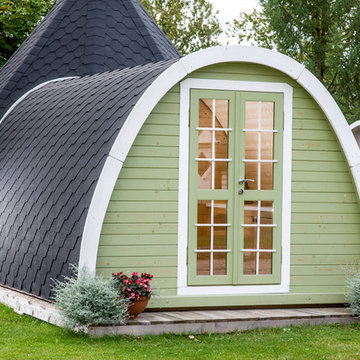
Longueur : 4,8 m
Largeur : 3,04 m
Terrasse : 0,6 m
Épaisseur : 38 mm bois plein
Surface intérieure : 13,4 m²
Capacité : 4 à 10 personnes
Total épaisseur : 102 mm
Shingle : 3 mm
Panneau OSB : 10 mm
Film isolation vent : 1 mm
Hauteur : 2,56 m
Isolation laine de roche : 50 mm
2 pièces intérieures vides séparées d’une cloison centrale
Plancher sur l’ensemble
Fenêtre d’ouverture sur la paroi arrière
Double porte fenêtre avec une serrure et du double vitrage
Le toit est en shingle, il est composé d’une feuille de feutre asphalté ou bitumé renforcée de fibres de verre. La fibre de verre lui donne une certaine rigidité qui donne l’aspect, une fois posé, d’un toit d’ardoise.
Hobbithus: foton, design och inspiration
3



















