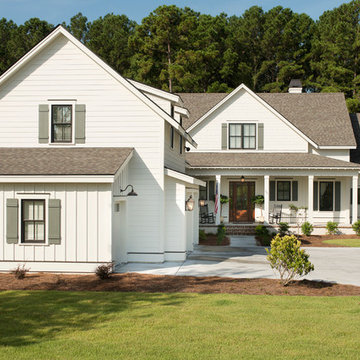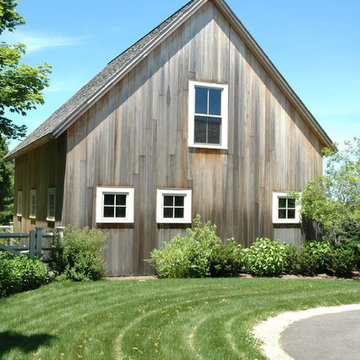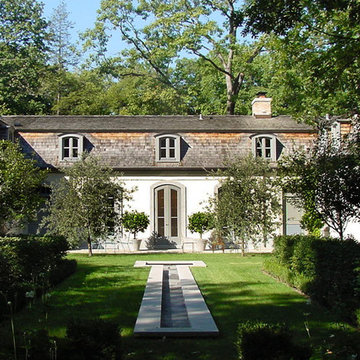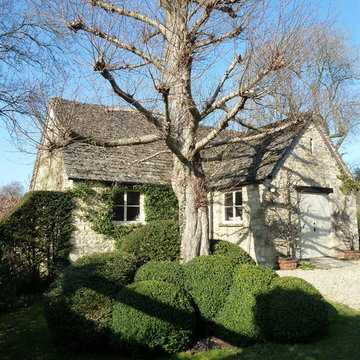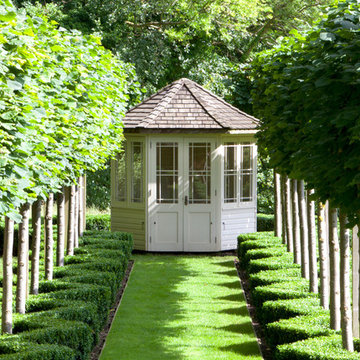Hus på landet: foton, design och inspiration
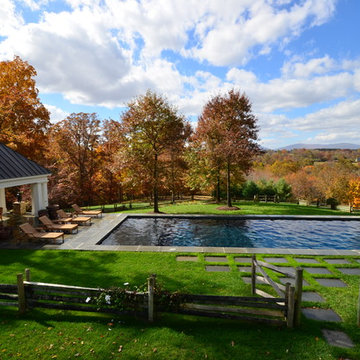
Inspiration för stora klassiska rektangulär träningspooler på baksidan av huset, med naturstensplattor och poolhus
Hitta den rätta lokala yrkespersonen för ditt projekt
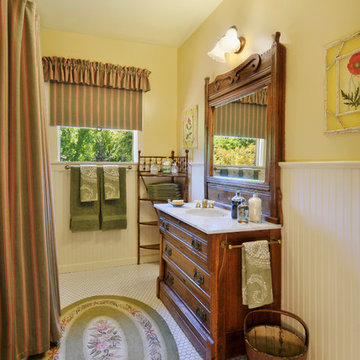
Photo: Crystal Shafer Waye
Inspiration för ett vintage badrum, med skåp i mörkt trä, vit kakel, gula väggar och dusch med duschdraperi
Inspiration för ett vintage badrum, med skåp i mörkt trä, vit kakel, gula väggar och dusch med duschdraperi
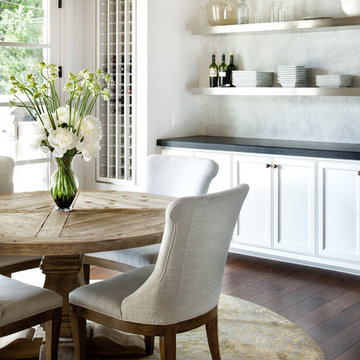
Idéer för att renovera en rustik matplats, med mörkt trägolv och brunt golv

Simplicity at it's best.
Photography: Phillip Mueller Photography
This house plan is available for purchase at http://simplyeleganthomedesigns.com/Lakeland_Unique_Cape_Cod_House_Plan.html

Inspiration för u-kök, med luckor med infälld panel, integrerade vitvaror, stänkskydd i tunnelbanekakel, en rustik diskho, vita skåp, marmorbänkskiva och vitt stänkskydd
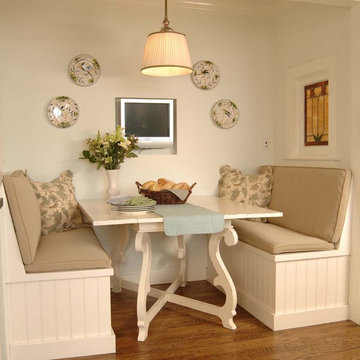
Free ebook, Creating the Ideal Kitchen. DOWNLOAD NOW
My husband and I had the opportunity to completely gut and remodel a very tired 1950’s Garrison colonial. We knew that the idea of a semi-open floor plan would be ideal for our family. Space saving solutions started with the design of a banquet in the kitchen. The banquet’s focal point is the two stained glass windows on either end that help to capture daylight from the adjoining spaces.
Material selections for the kitchen were driven by the desire for a bright, casual and uncomplicated look. The plan began with 3 large windows centered over a white farmhouse sink and overlooking the backyard. A large island acts as the kitchen’s work center and rounds out seating options in the room. White inset cabinetry is offset with a mix of materials including soapstone, cherry butcher block, stainless appliances, oak flooring and rustic white tiles that rise to the ceiling creating a dramatic backdrop for an arched range hood. Multiple mullioned glass doors keep the kitchen open, bright and airy.
A palette of grayish greens and blues throughout the house helps to meld the white kitchen and trim detail with existing furnishings. In-cabinet lighting as well as task and undercabinet lighting complements the recessed can lights and help to complete the light and airy look of the space.
Designed by: Susan Klimala, CKD, CBD
For more information on kitchen and bath design ideas go to: www.kitchenstudio-ge.com

Rob Karosis, Photographer
Foto på en vintage matplats, med gröna väggar, heltäckningsmatta och en standard öppen spis
Foto på en vintage matplats, med gröna väggar, heltäckningsmatta och en standard öppen spis
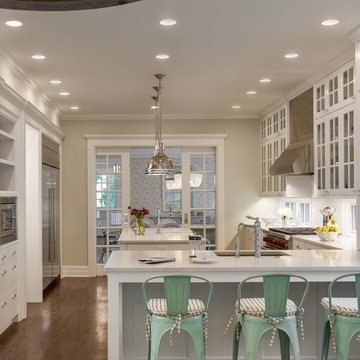
New Kitchen looking into existing dining room. New pocketing French doors.
photo:Jon Miller:Hedrich Blessing
Inredning av ett lantligt l-kök, med en undermonterad diskho, luckor med glaspanel, vita skåp, rostfria vitvaror, mörkt trägolv och en köksö
Inredning av ett lantligt l-kök, med en undermonterad diskho, luckor med glaspanel, vita skåp, rostfria vitvaror, mörkt trägolv och en köksö
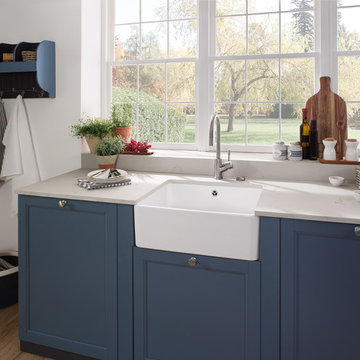
FARMHOUSE 60 Ceramic Sink
Model : 632061
Single-bowl sink inclusive Waste system basket strainer and Fastening set for installation with cabinet. Assembly on a vanity unit or wall-mounted. Minimum width of undersink cabinet: 60 cm. 3 prescored holes for fittings. Single-bowl sink 595 x 220 x 630 mm
http://www.villeroy-boch.co.uk/kit/m/Sink-unit-Single-bowl-sink-632061.html
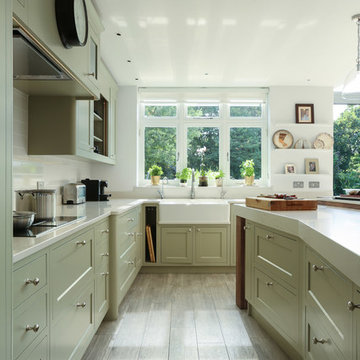
Alex Maguire
Inspiration för ett stort vintage u-kök, med en rustik diskho, skåp i shakerstil, vitt stänkskydd och en köksö
Inspiration för ett stort vintage u-kök, med en rustik diskho, skåp i shakerstil, vitt stänkskydd och en köksö
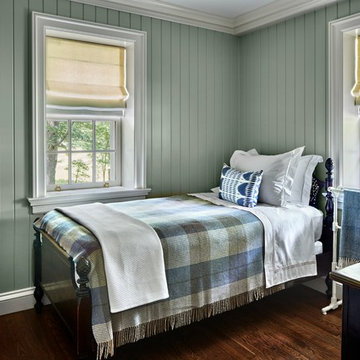
Charles Hilton Architects, Robert Benson Photography
From grand estates, to exquisite country homes, to whole house renovations, the quality and attention to detail of a "Significant Homes" custom home is immediately apparent. Full time on-site supervision, a dedicated office staff and hand picked professional craftsmen are the team that take you from groundbreaking to occupancy. Every "Significant Homes" project represents 45 years of luxury homebuilding experience, and a commitment to quality widely recognized by architects, the press and, most of all....thoroughly satisfied homeowners. Our projects have been published in Architectural Digest 6 times along with many other publications and books. Though the lion share of our work has been in Fairfield and Westchester counties, we have built homes in Palm Beach, Aspen, Maine, Nantucket and Long Island.

16th Century Grade II* listed townhouse in Petersfield, Hampshire.
Inspiration för lantliga brunt tvättstugor enbart för tvätt, med en rustik diskho, skåp i shakerstil, grå skåp, träbänkskiva, vita väggar och tvättmaskin och torktumlare byggt in i ett skåp
Inspiration för lantliga brunt tvättstugor enbart för tvätt, med en rustik diskho, skåp i shakerstil, grå skåp, träbänkskiva, vita väggar och tvättmaskin och torktumlare byggt in i ett skåp
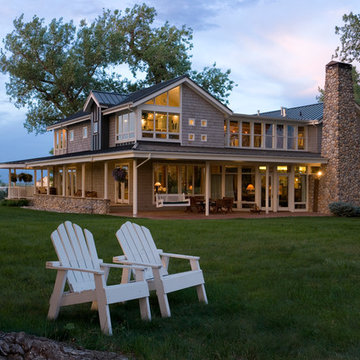
This 7,500 SF Boulder, CO residence combines mountain lodge and simple agrarian forms to create an aesthetic appropriate to Colorado and the surrounding rural environments and pastures. A continuous exterior porch recalls traditional prairie homes while mitigating the overall vertical scale of the house. The porch wraps around the back of the house terminating at a stone fire place ‘ruin’ and courtyard. The fireplace chimney is scaled to read as a remnant from a previous home, positioned to appear like a freestanding element.
The overall massing takes its cues from traditional farmhouses by enclosing the space between 2 simple gable roofed volumes. This enclosed space between the volumes functions as a great room with all main and upper floor spaces focusing in on it. The loft like feel of the interior is defined with 6’ sliding barn doors, interior windows and bridge like connectors.
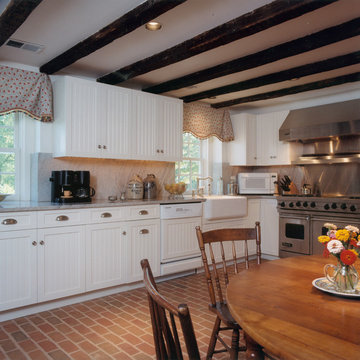
Historically a working mill site, the original structure was built in the 1800’s. In need of a gentle nudge into the 21st century, the owners and members of the design team were very careful to maintain the original charm, while bringing the home into the realm of livability.
Thoughtful siting of new “out buildings” for a home offi ce and garage and landscaping enhanced yet preserved the sylvan landscape. A new, painted wood entrance was added to the original entry door, which successfully appears to have always been there. A new sun room addition was constructed adjacent to the kitchen and commands breathtaking views. New windows throughout and a copper roof made the most of necessary improvements.
The interior was carefully renovated with built-in shelving in the living room, a modern kitchen and updated bathrooms, all maintaining as much reverence for the original structure as possible.
Hus på landet: foton, design och inspiration

A European-California influenced Custom Home sits on a hill side with an incredible sunset view of Saratoga Lake. This exterior is finished with reclaimed Cypress, Stucco and Stone. While inside, the gourmet kitchen, dining and living areas, custom office/lounge and Witt designed and built yoga studio create a perfect space for entertaining and relaxation. Nestle in the sun soaked veranda or unwind in the spa-like master bath; this home has it all. Photos by Randall Perry Photography.
3



















