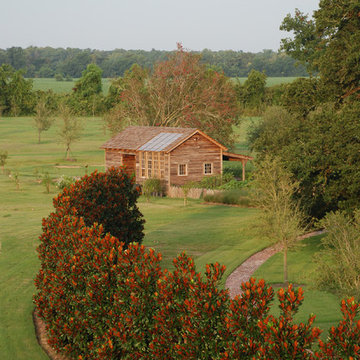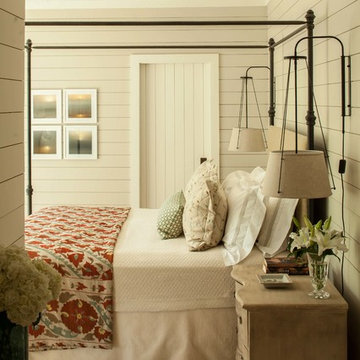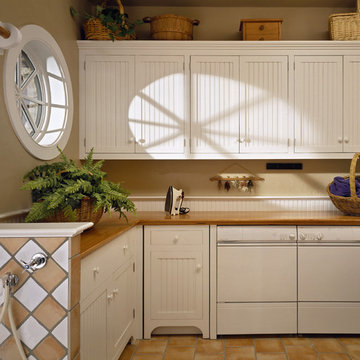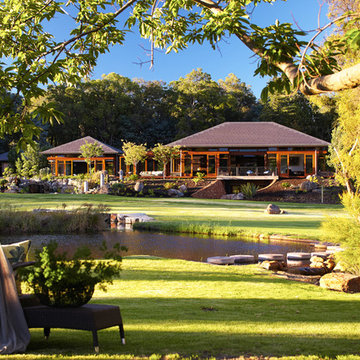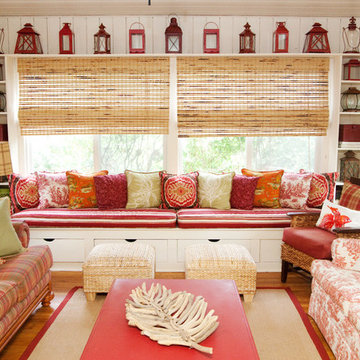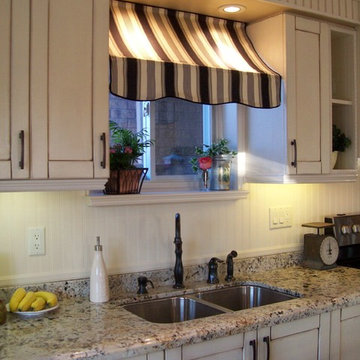Hus på landet: foton, design och inspiration
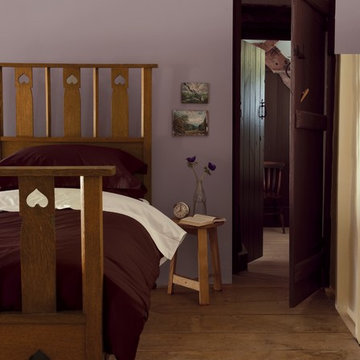
Deep mauves and warm timbers provide this country setting with a warm & cosy feel
Idéer för ett lantligt sovrum
Idéer för ett lantligt sovrum
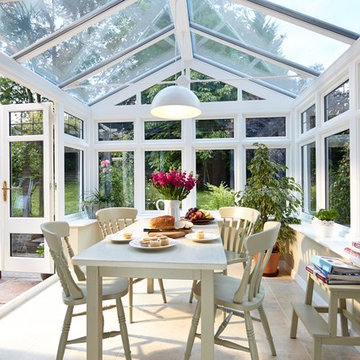
Decorate your Regency style conservatory with flowers and plants to really bring the outside in. Beautiful cottage-style furniture also adds that extra charm to your home's interior.
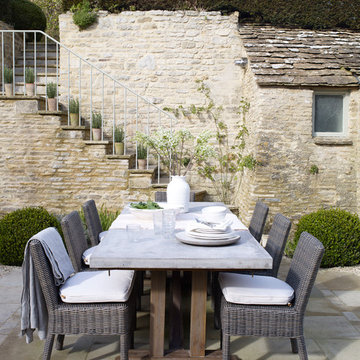
Indoors or out, choose a dining table that can seat the whole family comfortably and still has room for guests.
Idéer för en lantlig uteplats
Idéer för en lantlig uteplats
Hitta den rätta lokala yrkespersonen för ditt projekt
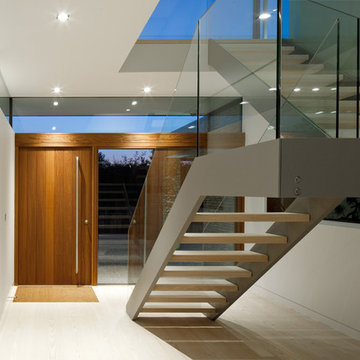
Andy Stagg
Bild på en funkis entré, med vita väggar, ljust trägolv, en pivotdörr och mellanmörk trädörr
Bild på en funkis entré, med vita väggar, ljust trägolv, en pivotdörr och mellanmörk trädörr
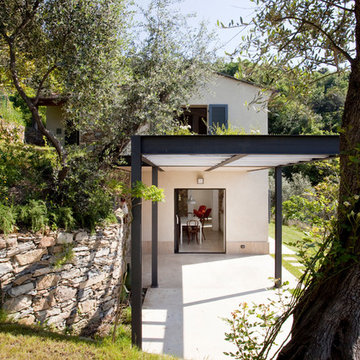
Progetto con A2BC
Idéer för medelhavsstil uteplatser, med naturstensplattor och en pergola
Idéer för medelhavsstil uteplatser, med naturstensplattor och en pergola
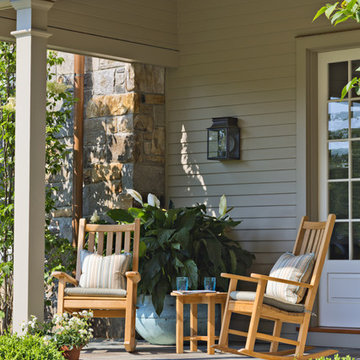
Teak rockers provide a welcome resting spot.
Robert Benson Photography
Idéer för att renovera en mycket stor vintage veranda framför huset, med takförlängning och naturstensplattor
Idéer för att renovera en mycket stor vintage veranda framför huset, med takförlängning och naturstensplattor
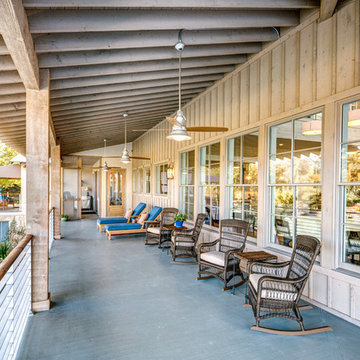
Inspiration för en lantlig terrass på baksidan av huset, med takförlängning
This tv room and library space is a cosy corner in this large thatched cottage. The butter soft leather sofas are teamed with an upholstered ottoman and comfortable armchair. All surrounding a log burner and brick fireplace. The curtains are in James Hare Silk fabric with Bradley Collection curtain poles. The painted cabinetry is bespoke, and contains a special area for log storage. The tv is placed on an extending bracket within the cabinetry within the recess by the fireplace for comfortable viewing. The oak flooring is covered by a traditional rug for a cosy feel. The cushions are covered in Emily Bond country motif fabrics of foxes and hares.
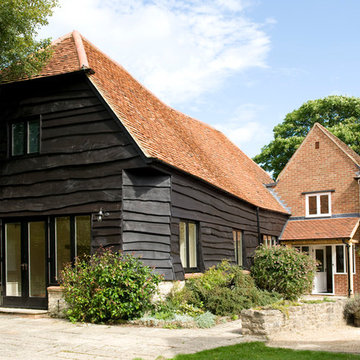
Idéer för ett stort lantligt hus, med tre eller fler plan, blandad fasad och halvvalmat sadeltak
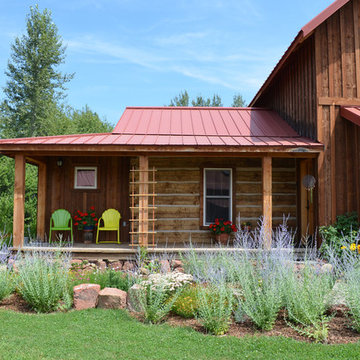
Photo: Sarah Greenman © 2013 Houzz
Foto på en rustik veranda, med trädäck och takförlängning
Foto på en rustik veranda, med trädäck och takförlängning
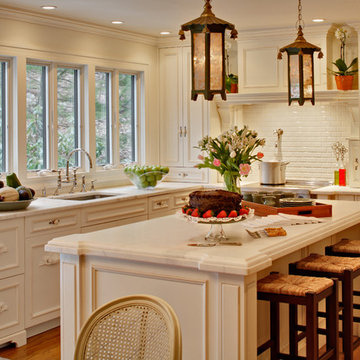
Foto på ett kök, med luckor med infälld panel, rostfria vitvaror, stänkskydd i tunnelbanekakel, en undermonterad diskho, vita skåp, marmorbänkskiva och vitt stänkskydd
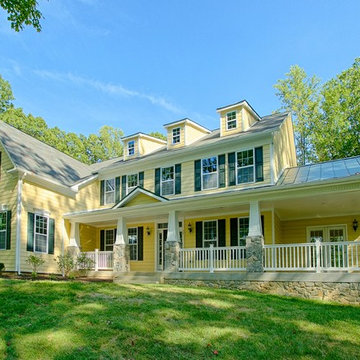
Exterior of front.
Klassisk inredning av ett stort gult hus, med två våningar, sadeltak, vinylfasad och tak i mixade material
Klassisk inredning av ett stort gult hus, med två våningar, sadeltak, vinylfasad och tak i mixade material
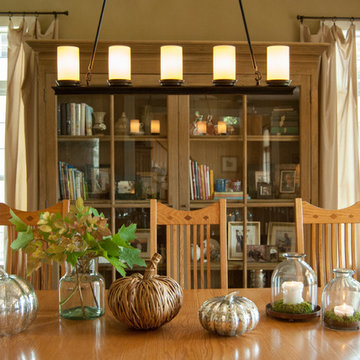
The design of the formal dining room ultimately set off a chain of resizing throughout the building process for the Schneiders. "First, we bumped our dining room wall out 5 feet to accommodate our large, family oriented dining room table & chairs", Gayle explains, "and with the house plan being symmetrically designed, we then bumped the left side of the house out 5 feet as well, to mirror the change of the right side of the house." As a result, other rooms, such as the kitchen and upstairs loft, gained space and usability.
Gayle and Gary continued similar materials from the adjacent living room for a unified look. Personal treasures are kept on display in the cabinet from Restoration Hardware, while natural elements and materials highlight the center of the table.
Chandelier: see the Veranda Linear Chandelier, by Pottery Barn
Adrienne DeRosa Photography © 2013 Houzz
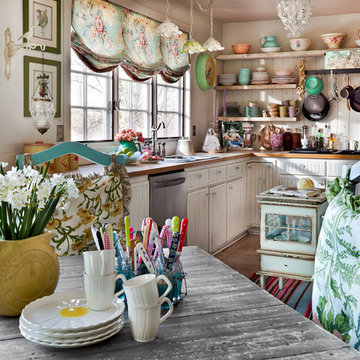
Private Residence
Photo by © Bill Mathews Photographer, Inc
Idéer för shabby chic-inspirerade kök, med träbänkskiva
Idéer för shabby chic-inspirerade kök, med träbänkskiva
Hus på landet: foton, design och inspiration
8



















