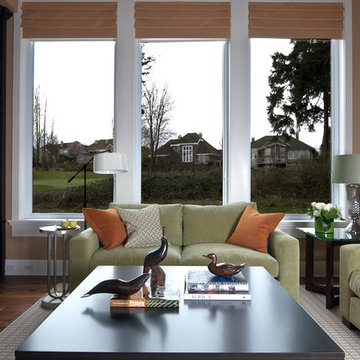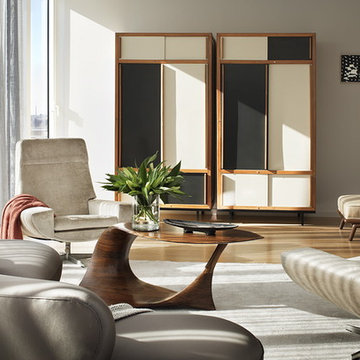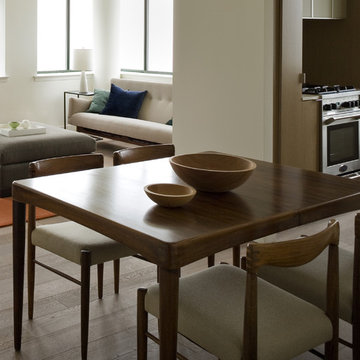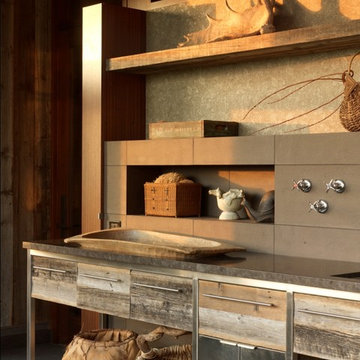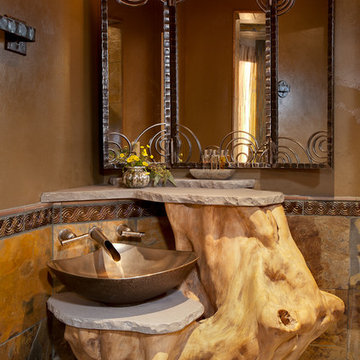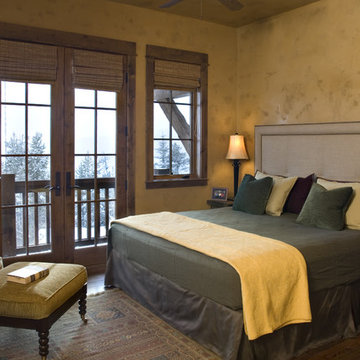Inreda med jordnära färger: foton, design och inspiration
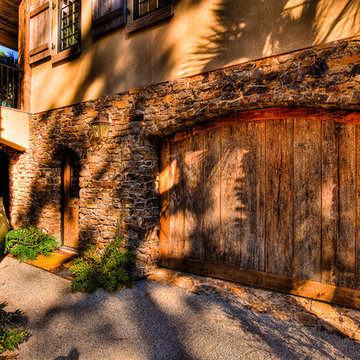
Wooden Garage Door in a Stone Wall Foundation and a Stucco Bridge
Bild på en stor rustik tillbyggd enbils garage och förråd
Bild på en stor rustik tillbyggd enbils garage och förråd
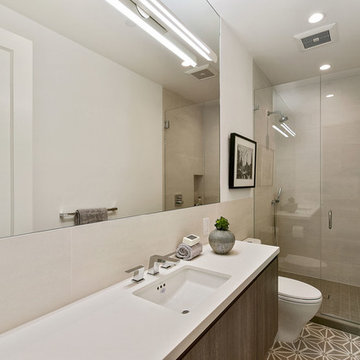
Open Homes Photography
Idéer för funkis badrum med dusch, med släta luckor, skåp i mellenmörkt trä, en dusch i en alkov, en toalettstol med hel cisternkåpa, beige kakel, beige väggar, cementgolv, ett undermonterad handfat, beiget golv och dusch med gångjärnsdörr
Idéer för funkis badrum med dusch, med släta luckor, skåp i mellenmörkt trä, en dusch i en alkov, en toalettstol med hel cisternkåpa, beige kakel, beige väggar, cementgolv, ett undermonterad handfat, beiget golv och dusch med gångjärnsdörr
Hitta den rätta lokala yrkespersonen för ditt projekt
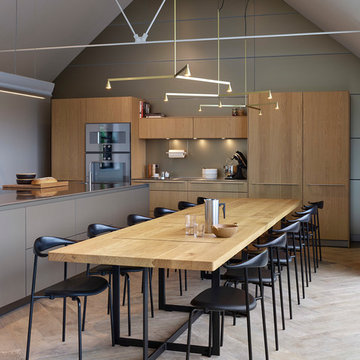
Flooring - Visions Wood in Beige
Bild på ett funkis kök med matplats, med grå väggar och beiget golv
Bild på ett funkis kök med matplats, med grå väggar och beiget golv
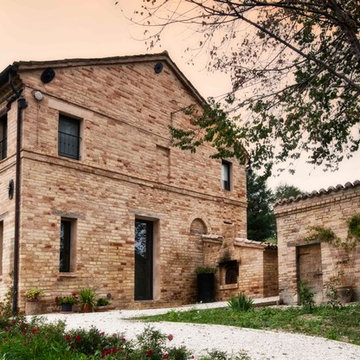
To appreciate the renovation of this building, the Italian Farmhouse must be appreciated: A "typical" farmhouse means that the ground floor was used as a barn and storage while the living quarters were upstairs.
An external staircase has always been the only approach to the front door on the second floor.
The homestead is located on a hill facing south, to take advantage of the breezes, the sunlight and spectacular views. While the location of the house is ideal when only the upper floor was used for accommodation, the sizeable stair on the south side blocked both the views and light on the ground floor.
Photographer: Vicenzo Izzo
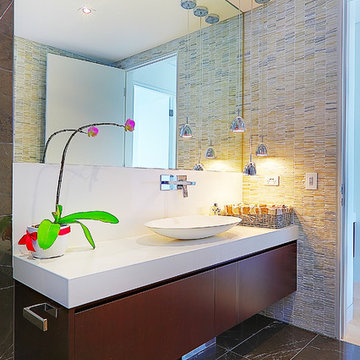
Impala just completed this stunning kitchen! The brief was to design a kitchen with warmth and impressive textures to suit the house which spanned over four levels. The design needed to allow for casual eating in the kitchen, ample preparation and storage areas. Utilitarian bench tops were selected for the preparation zones on the island and adjacent to the cooktop. A thick recycled timber slab was installed for the lowered eating zone and a stunning transparent marble for the splashback and display niche. Joinery was manufactured from timber veneer and polyurethane. Critical to the modern, sleek design was that the kitchen had minimum handles. Two handles were used on the larger doors for the fridge and lift-up cabinet which concealed the microwave. To balance the design, decorative timber panels were installed on the ceiling over the island. As storage was also a priority, a walk in pantry was installed which can be accessed at the far left by pushing a timber veneer panel.
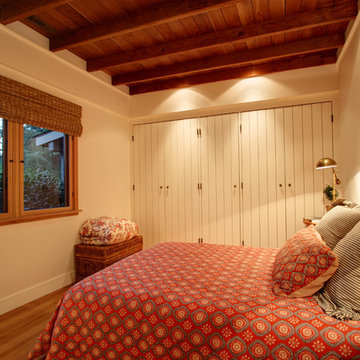
Pecota White Building & Design
Bild på ett vintage sovrum, med beige väggar och mellanmörkt trägolv
Bild på ett vintage sovrum, med beige väggar och mellanmörkt trägolv
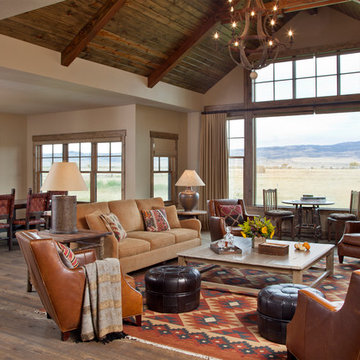
Idéer för ett rustikt allrum med öppen planlösning, med ett finrum, beige väggar och mörkt trägolv
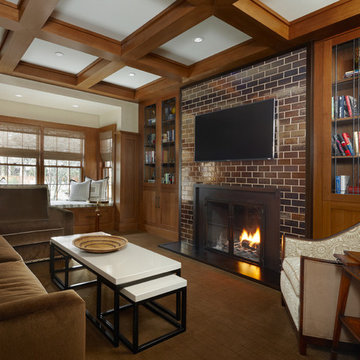
Bild på ett mellanstort funkis separat vardagsrum, med ett bibliotek, beige väggar, mellanmörkt trägolv, en standard öppen spis, en spiselkrans i metall och en väggmonterad TV
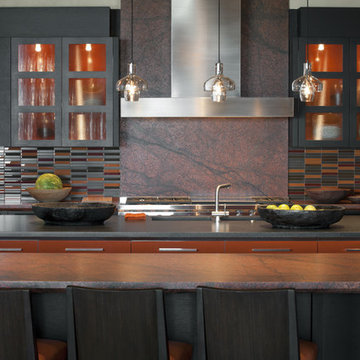
Warm, functional kitchen
Inspiration för amerikanska kök, med luckor med glaspanel och rostfria vitvaror
Inspiration för amerikanska kök, med luckor med glaspanel och rostfria vitvaror
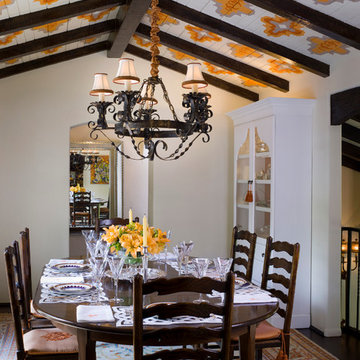
1910 Spanish Revival Dining Room with monogrammed, stencil ceiling.
LoriDennis.com Interior Design/ KenHayden.com Photography
Exempel på en klassisk matplats, med vita väggar och mörkt trägolv
Exempel på en klassisk matplats, med vita väggar och mörkt trägolv
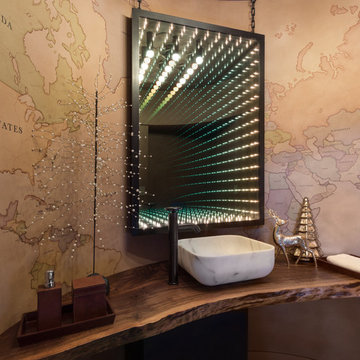
Foto på ett rustikt toalett, med ett fristående handfat och träbänkskiva
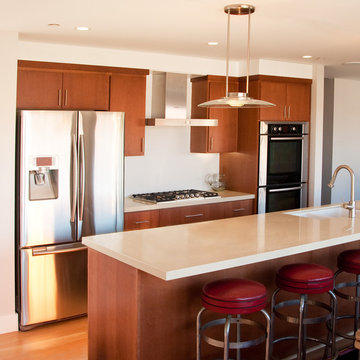
San Francisco Kitchen Remodel.
Cline Architects
Inspiration för ett mellanstort funkis kök, med rostfria vitvaror, en undermonterad diskho, släta luckor, skåp i mellenmörkt trä, bänkskiva i kvarts, vitt stänkskydd, glaspanel som stänkskydd, mellanmörkt trägolv och en köksö
Inspiration för ett mellanstort funkis kök, med rostfria vitvaror, en undermonterad diskho, släta luckor, skåp i mellenmörkt trä, bänkskiva i kvarts, vitt stänkskydd, glaspanel som stänkskydd, mellanmörkt trägolv och en köksö
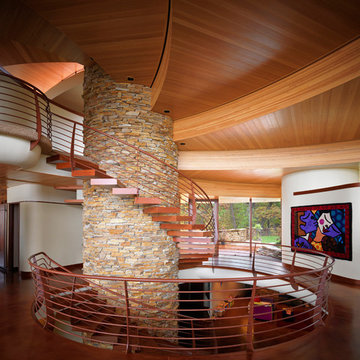
Photography by Cameron Neilson
Idéer för en modern svängd trappa i trä, med öppna sättsteg
Idéer för en modern svängd trappa i trä, med öppna sättsteg
Inreda med jordnära färger: foton, design och inspiration
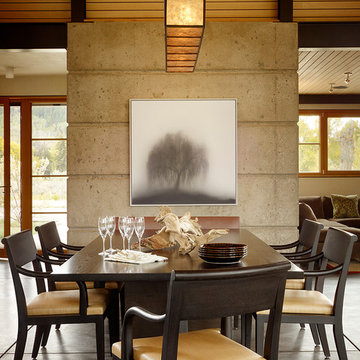
Architect: Carney Logan Burke / Photographer: Paul Richer
Idéer för funkis matplatser, med beige väggar
Idéer för funkis matplatser, med beige väggar
53



















