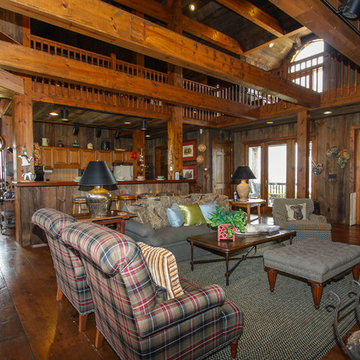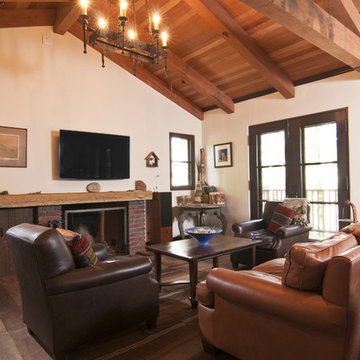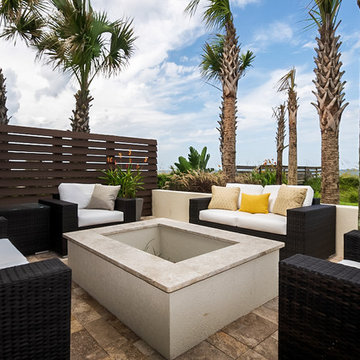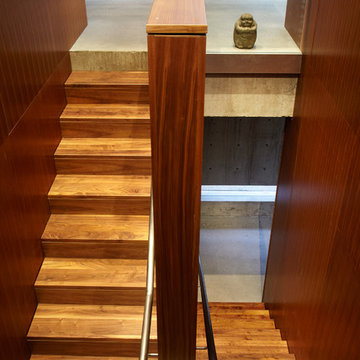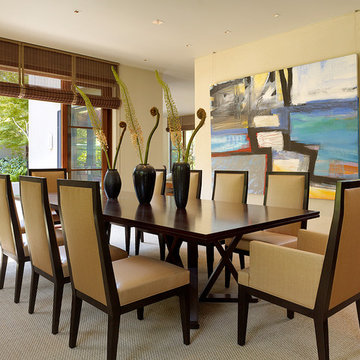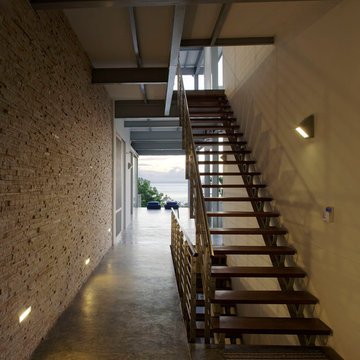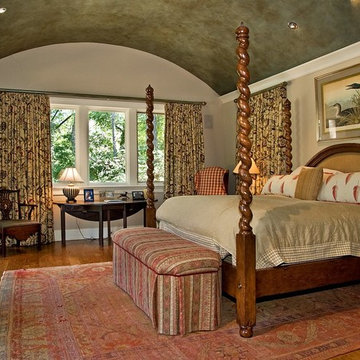Inreda med jordnära färger: foton, design och inspiration
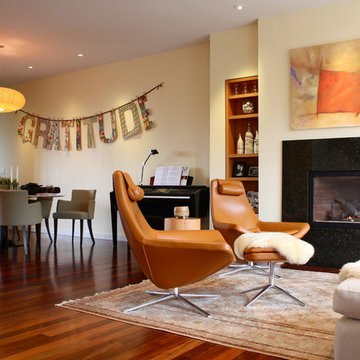
Photo: Shannon Malone © 2012 Houzz
Design: Amelia Hirsch Design
Inredning av ett modernt vardagsrum, med gula väggar
Inredning av ett modernt vardagsrum, med gula väggar
Hitta den rätta lokala yrkespersonen för ditt projekt
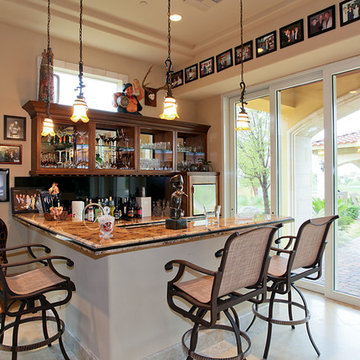
Foto på en medelhavsstil u-formad hemmabar med stolar, med svart stänkskydd
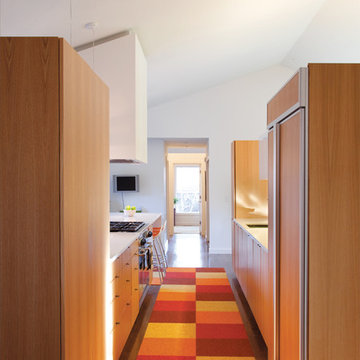
Ranch Lite is the second iteration of Hufft Projects’ renovation of a mid-century Ranch style house. Much like its predecessor, Modern with Ranch, Ranch Lite makes strong moves to open up and liberate a once compartmentalized interior.
The clients had an interest in central space in the home where all the functions could intermix. This was accomplished by demolishing the walls which created the once formal family room, living room, and kitchen. The result is an expansive and colorful interior.
As a focal point, a continuous band of custom casework anchors the center of the space. It serves to function as a bar, it houses kitchen cabinets, various storage needs and contains the living space’s entertainment center.
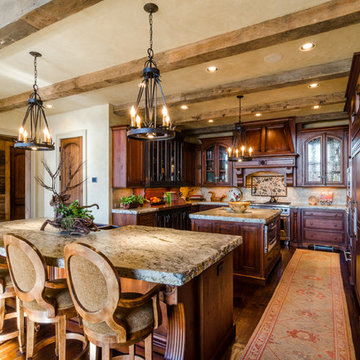
Virtual Studio Innovations
Foto på ett vintage kök, med en undermonterad diskho, luckor med upphöjd panel, skåp i mörkt trä, granitbänkskiva, beige stänkskydd och integrerade vitvaror
Foto på ett vintage kök, med en undermonterad diskho, luckor med upphöjd panel, skåp i mörkt trä, granitbänkskiva, beige stänkskydd och integrerade vitvaror
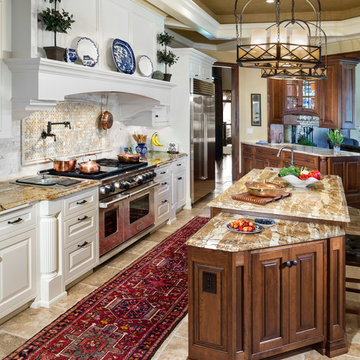
Inspiration för klassiska kök, med luckor med upphöjd panel, vita skåp, flerfärgad stänkskydd och rostfria vitvaror
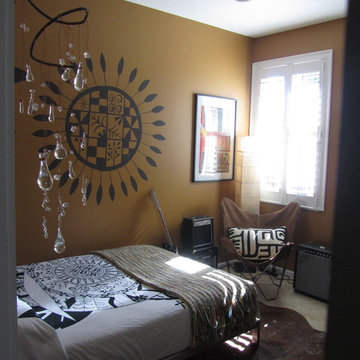
10' x 10' room;
Exempel på ett eklektiskt könsneutralt tonårsrum kombinerat med sovrum, med bruna väggar
Exempel på ett eklektiskt könsneutralt tonårsrum kombinerat med sovrum, med bruna väggar
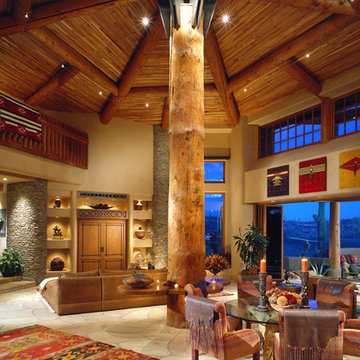
Desert Mountain Residence
Idéer för en amerikansk matplats med öppen planlösning
Idéer för en amerikansk matplats med öppen planlösning
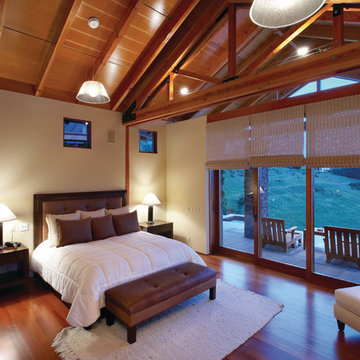
Simple use of white allows one to see the gorgeous wood panels.
Idéer för funkis sovrum, med vita väggar och mellanmörkt trägolv
Idéer för funkis sovrum, med vita väggar och mellanmörkt trägolv
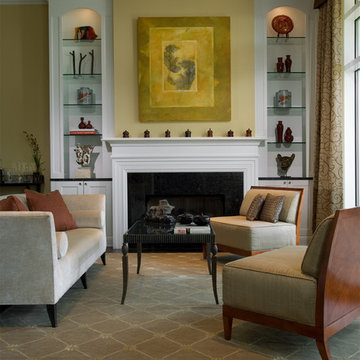
Furniture details are soft and sophisticated reflecting urban elegance and a feminine chic. The client collects African Art and the home is peppered with her collections.
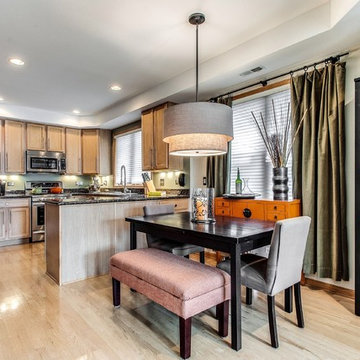
Convenient access to dining room from kitchen.
Idéer för funkis kök med matplatser, med beige väggar och ljust trägolv
Idéer för funkis kök med matplatser, med beige väggar och ljust trägolv
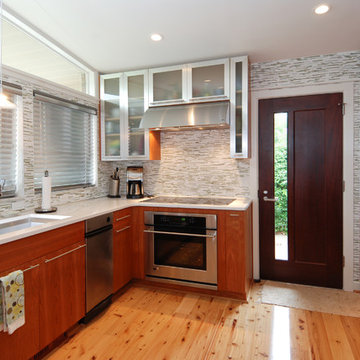
Foto på ett funkis u-kök, med rostfria vitvaror, släta luckor, skåp i mörkt trä, flerfärgad stänkskydd och stänkskydd i stickkakel
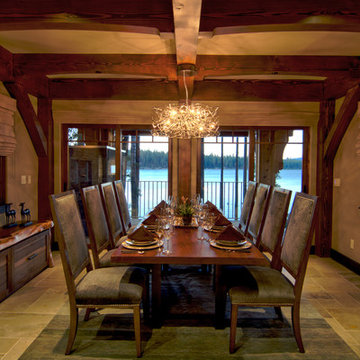
Incorporated cold rolled steel baseboards and forged iron window sills and aprons in lower levels of this Lakefront. Custom built furniture pieces were built onsite using live-edge walnut slabs included an office desk, several entertainment hutches and benches. We built custom faux windows with LED light strips onsite to give appearance of natural light. Corinthian Granite and cast Limestone were used around the fireplaces. Steel wrapped mirrors with hammered clavos accentuate the chiseled edge granite in the featured half bath. European light fixtures and custom furnishings are throughout the home giving a refreshing modern twist to traditional mountain style.
We incorporated a great mixture of steel, stone and hardwoods to assemble a balanced theme in this timber frame home since there are beams and posts exposed on all four levels. All door and window openings have precision drywall returns and thus no casing needed, using only forged steel or walnut for the window aprons and baseboards. We primarily used walnut throughout for window/door jambs, baseboards on upper levels, doors and furniture made onsite. This home has no shortage of ambiance while boasting a total of five fireplaces, one being on the outdoor quartzite living area finished with a custom forge iron railing.
Inreda med jordnära färger: foton, design och inspiration
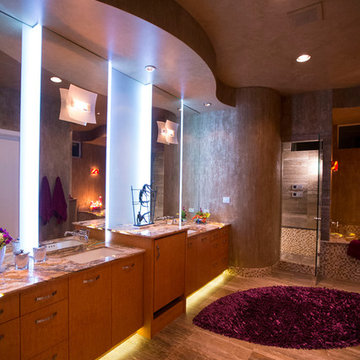
master, bathroom, bath tub, jacuzzi, sink, mirror, wood, body spray, shower, tile, high gloss, granite, orange, custom, recessed lighting, illuminated counters, color therapy, ceiling detail
© PURE Design Environments, Inc.
66



















