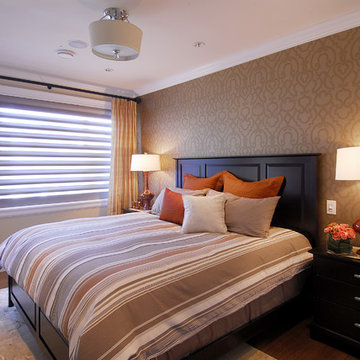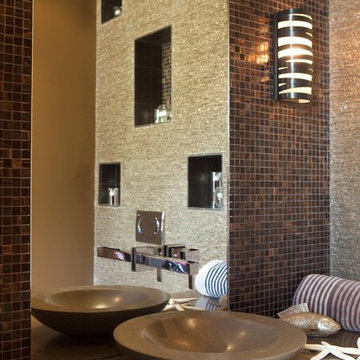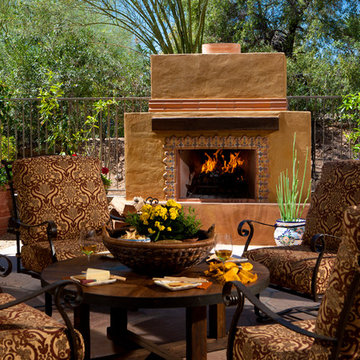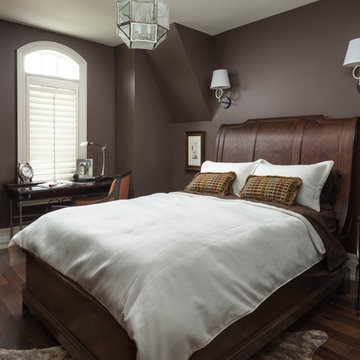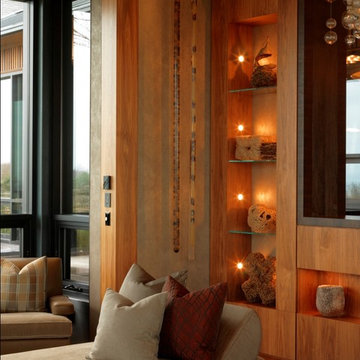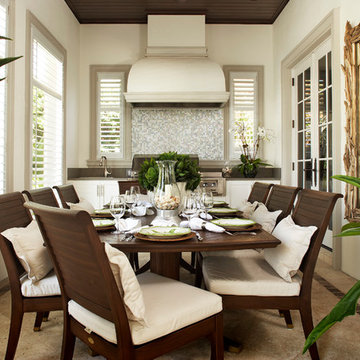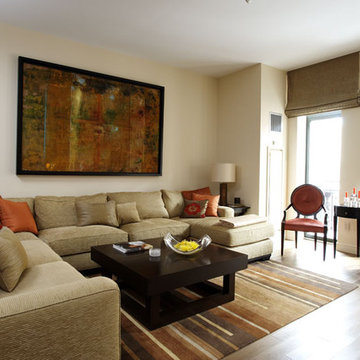Inreda med jordnära färger: foton, design och inspiration
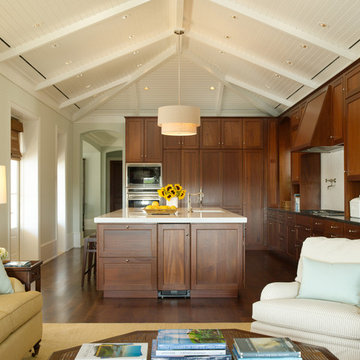
Photography by Gridley + Graves
Architectural firm of Moulton Layne, P.L.
Spectrum Interior Design
Exempel på ett klassiskt kök med öppen planlösning, med skåp i shakerstil och skåp i mellenmörkt trä
Exempel på ett klassiskt kök med öppen planlösning, med skåp i shakerstil och skåp i mellenmörkt trä
Hitta den rätta lokala yrkespersonen för ditt projekt
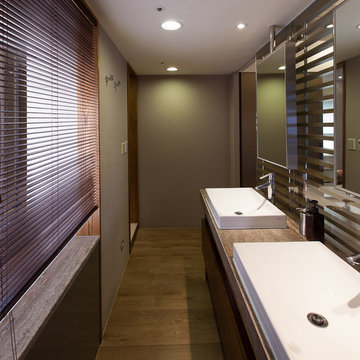
By PMK+designers
http://www.facebook.com/PmkDesigners
http://fotologue.jp/pmk
Designer: Kevin Yang
Project Manager: Hsu Wen-Hung
Project Name: Lai Residence
Location: Kaohsiung City, Taiwan
Photography by: Joey Liu
This two-story penthouse apartment embodies many of PMK’s ideas about integration between space, architecture, urban living, and spirituality into everyday life. Designed for a young couple with a recent newborn daughter, this residence is centered on a common area on the lower floor that supports a wide range of activities, from cooking and dining, family entertainment and music, as well as coming together as a family by its visually seamless transitions from inside to outside to merge the house into its’ cityscape. The large two-story volume of the living area keeps the second floor connected containing a semi-private master bedroom, walk-in closet and master bath, plus a separate private study.
The integrity of the home’s materials was also an important factor in the design—solid woods, concrete, and raw metal were selected because they stand up to day to day needs of a family’s use yet look even better with age. Brick wall surfaces are carefully placed for the display of art and objects, so that these elements are integrated into the architectural fabric of the space.
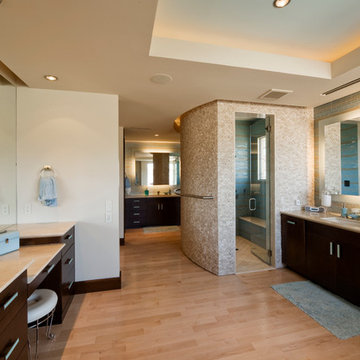
Inredning av ett modernt badrum, med släta luckor, skåp i mörkt trä, en dusch i en alkov, beige kakel och mosaik
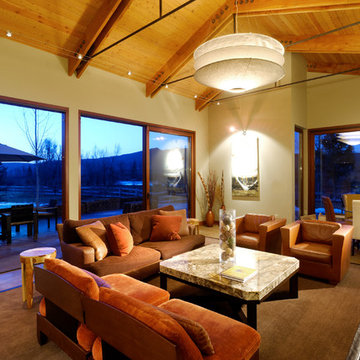
Photo by: Michael Brands Photography
Foto på ett vintage vardagsrum, med beige väggar och betonggolv
Foto på ett vintage vardagsrum, med beige väggar och betonggolv
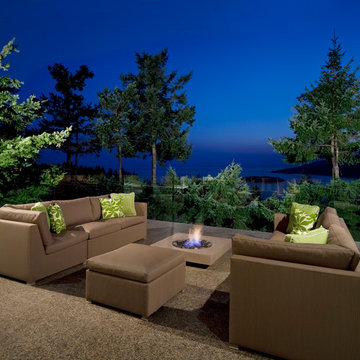
TQ Construction
Photo Credit: Raef Grohne Architectural
Inredning av en modern uteplats, med en öppen spis
Inredning av en modern uteplats, med en öppen spis
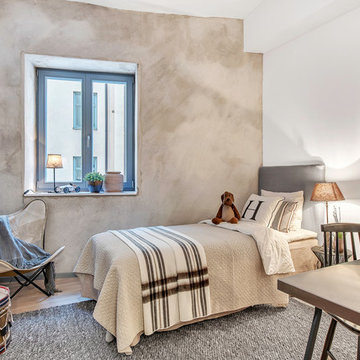
Idéer för att renovera ett mellanstort vintage könsneutralt barnrum kombinerat med sovrum och för 4-10-åringar, med ljust trägolv och flerfärgade väggar
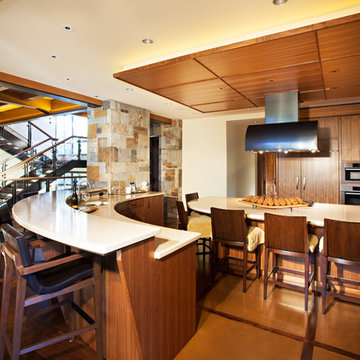
Greenwood Homes
Photo credit Joy Strotz
Inredning av ett klassiskt kök med öppen planlösning
Inredning av ett klassiskt kök med öppen planlösning
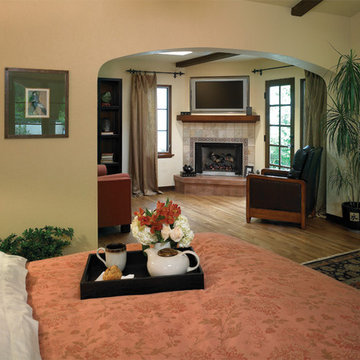
Exempel på ett medelhavsstil sovrum, med beige väggar, mellanmörkt trägolv, en öppen hörnspis och en spiselkrans i trä
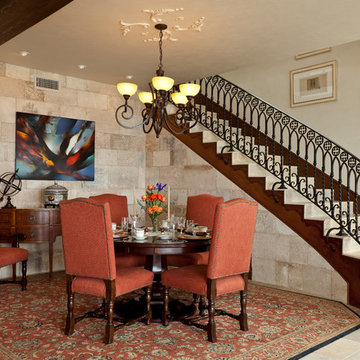
Salvaged reclaimed limestone from ancient roads, basements, and old architectural structures all around the Mediterranean Sea. Please call Neolithic Design for more information about the products at (949) 241-5458 or visit us at NeolithicDesign.com
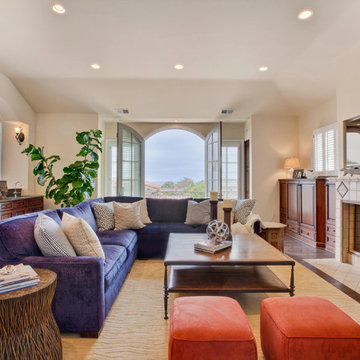
A Caroline Burke Designs project. Luke Gibson Photography
Inspiration för ett stort vintage vardagsrum, med en väggmonterad TV
Inspiration för ett stort vintage vardagsrum, med en väggmonterad TV
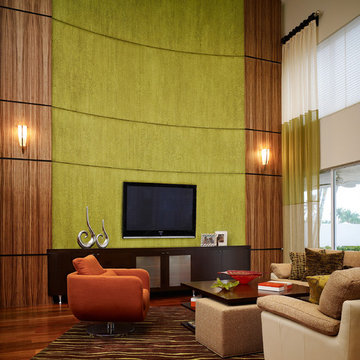
Family Room
Inspiration för moderna allrum med öppen planlösning, med en väggmonterad TV
Inspiration för moderna allrum med öppen planlösning, med en väggmonterad TV
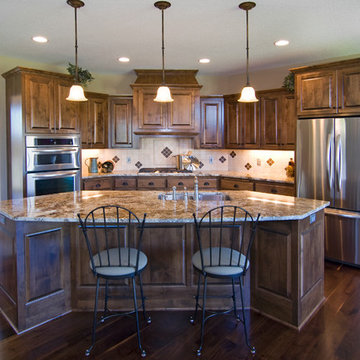
Foto på ett vintage kök, med luckor med upphöjd panel, skåp i mörkt trä, beige stänkskydd och rostfria vitvaror
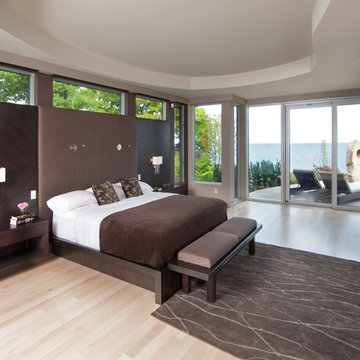
Peter Fritz Photography
Idéer för att renovera ett funkis sovrum, med svarta väggar och ljust trägolv
Idéer för att renovera ett funkis sovrum, med svarta väggar och ljust trägolv
Inreda med jordnära färger: foton, design och inspiration
73



















