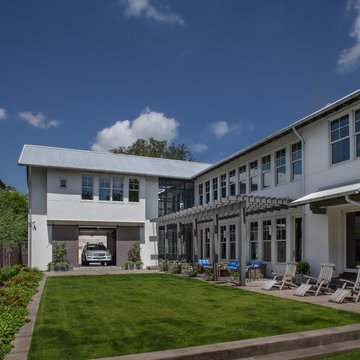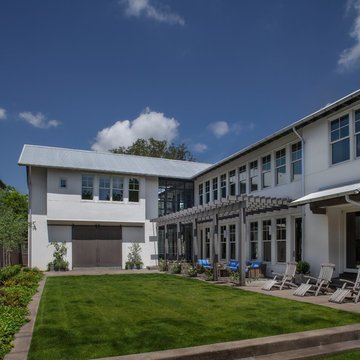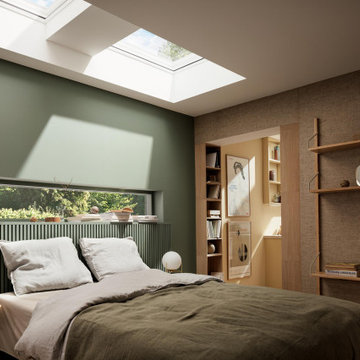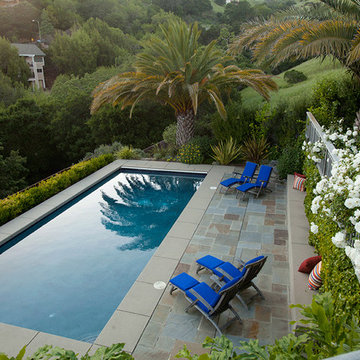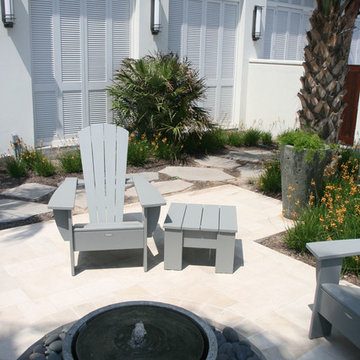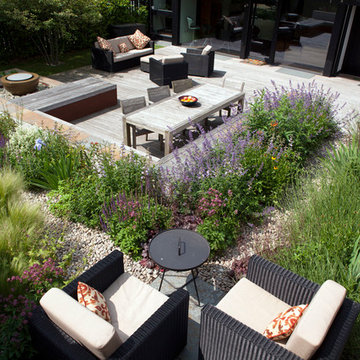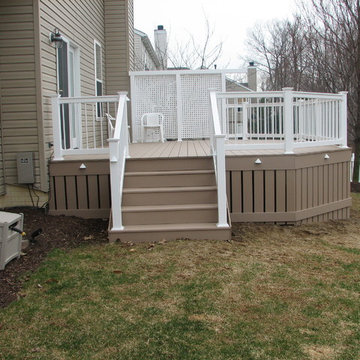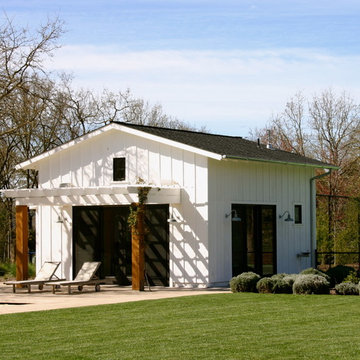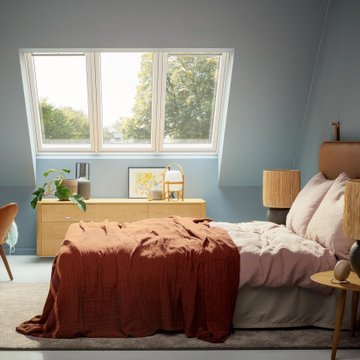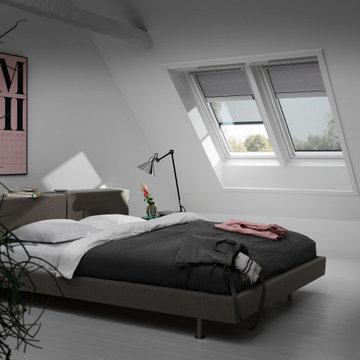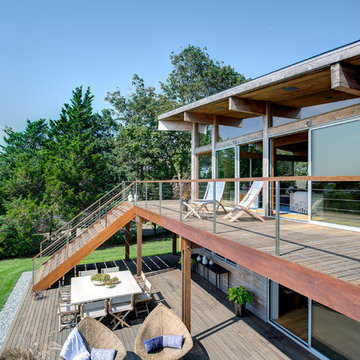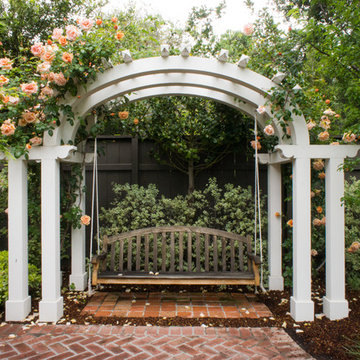Utemöbler: foton, design och inspiration
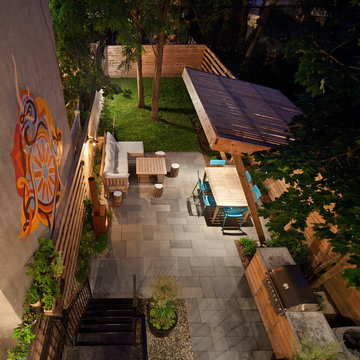
Photos by Anthony Crisafulli
Bild på en liten funkis bakgård i delvis sol på sommaren, med naturstensplattor
Bild på en liten funkis bakgård i delvis sol på sommaren, med naturstensplattor
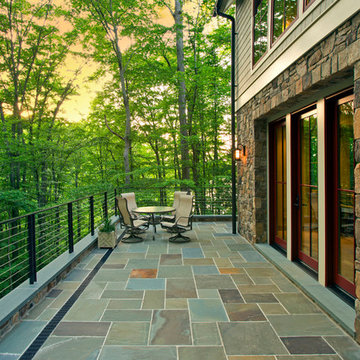
The design of this home was driven by the owners’ desire for a three-bedroom waterfront home that showcased the spectacular views and park-like setting. As nature lovers, they wanted their home to be organic, minimize any environmental impact on the sensitive site and embrace nature.
This unique home is sited on a high ridge with a 45° slope to the water on the right and a deep ravine on the left. The five-acre site is completely wooded and tree preservation was a major emphasis. Very few trees were removed and special care was taken to protect the trees and environment throughout the project. To further minimize disturbance, grades were not changed and the home was designed to take full advantage of the site’s natural topography. Oak from the home site was re-purposed for the mantle, powder room counter and select furniture.
The visually powerful twin pavilions were born from the need for level ground and parking on an otherwise challenging site. Fill dirt excavated from the main home provided the foundation. All structures are anchored with a natural stone base and exterior materials include timber framing, fir ceilings, shingle siding, a partial metal roof and corten steel walls. Stone, wood, metal and glass transition the exterior to the interior and large wood windows flood the home with light and showcase the setting. Interior finishes include reclaimed heart pine floors, Douglas fir trim, dry-stacked stone, rustic cherry cabinets and soapstone counters.
Exterior spaces include a timber-framed porch, stone patio with fire pit and commanding views of the Occoquan reservoir. A second porch overlooks the ravine and a breezeway connects the garage to the home.
Numerous energy-saving features have been incorporated, including LED lighting, on-demand gas water heating and special insulation. Smart technology helps manage and control the entire house.
Greg Hadley Photography
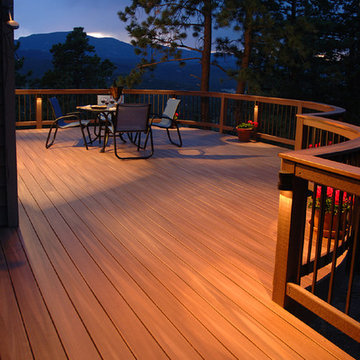
With a view like this, who wants to be indoors? This homeowner created an outdoor space perfect for relaxing or entertaining, including drink-friendly flat top railing, and a low-maintenance composite deck from Fiberon. Built-in deck lighting provides ambiance, and extends the fun into the evening.
Hitta den rätta lokala yrkespersonen för ditt projekt
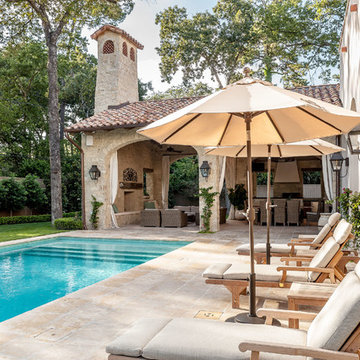
Carl Mayfield
Inspiration för en mellanstor medelhavsstil rektangulär träningspool på baksidan av huset, med naturstensplattor
Inspiration för en mellanstor medelhavsstil rektangulär träningspool på baksidan av huset, med naturstensplattor

Designed by Krista Watterworth Alterman of Krista Watterworth Design Studio in Palm Beach Gardens, Florida. Photos by Jessica Glynn. In the Evergrene gated community. Rustic wood and rattan make this a cozy Florida loggia. Poolside drinks are a must!
Reload the page to not see this specific ad anymore
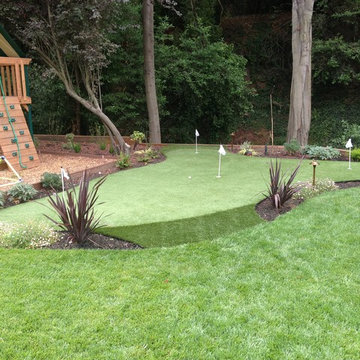
Inspiration för mellanstora moderna bakgårdar i full sol som tål torka, med en lekställning och marktäckning
Reload the page to not see this specific ad anymore
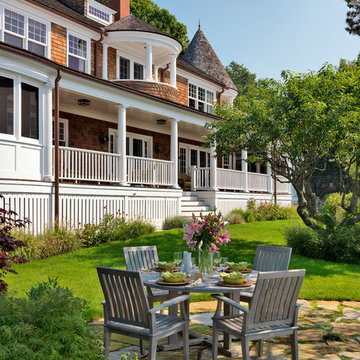
Richard Mandelkorn Photography
Bild på en vintage uteplats, med naturstensplattor
Bild på en vintage uteplats, med naturstensplattor
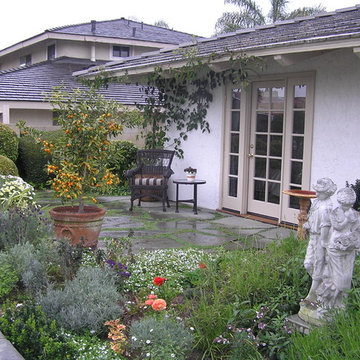
This beautiful garden walk with slate stepping stones, garden trellis, and french drain area was added to this beautiful bedroom with a single French door with 2 crank out sidelights. The handscraped flooring in the bedroom inside, wall sconses and crown molding were all done by our crew. Grading the patio area, installing the French drain, slate stepping stones, trellis, and all general construction was completed by our in house staff. Photos by Lester O'Malley
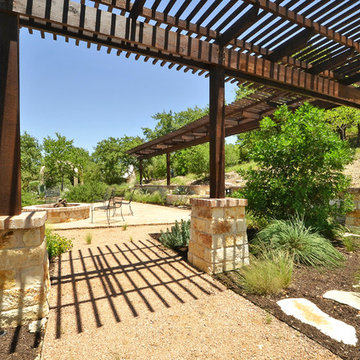
The stargazing area designed and constructed by Southern Landscape features a limestone retaining wall with planters, pergola, and custom firepit to allow the homeowner to enjoy the beautiful evenings in the Texas Hill Country.
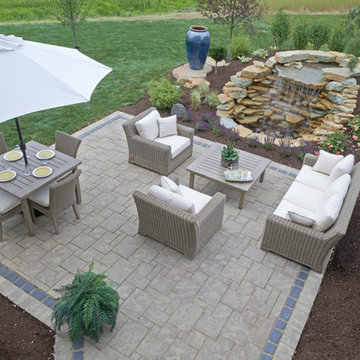
Beautiful outdoor retreat right outside your door.
Inredning av en klassisk stor uteplats på baksidan av huset, med en fontän och marksten i betong
Inredning av en klassisk stor uteplats på baksidan av huset, med en fontän och marksten i betong
Utemöbler: foton, design och inspiration
Reload the page to not see this specific ad anymore
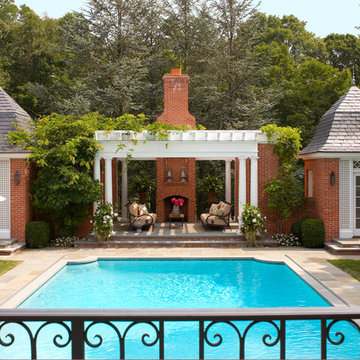
Inredning av en klassisk rektangulär träningspool på baksidan av huset, med naturstensplattor
30



















