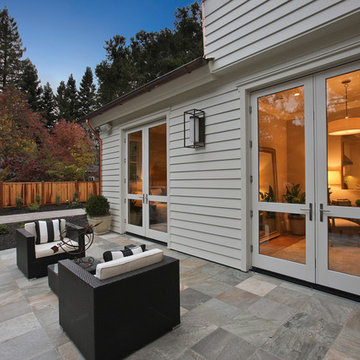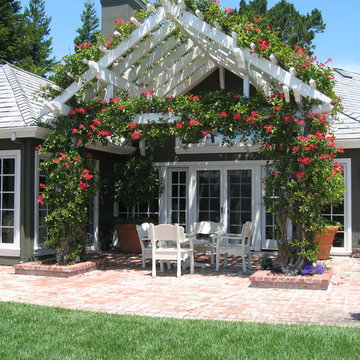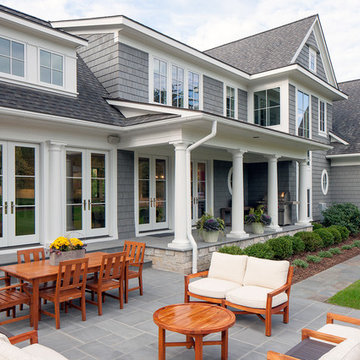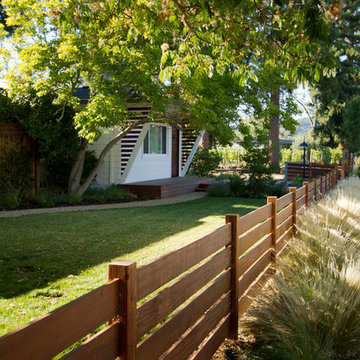Utemöbler: foton, design och inspiration
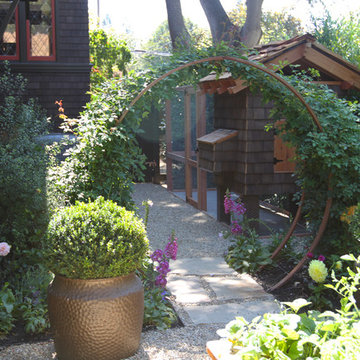
Situated in old Palo Alto, CA, this historic 1905 Craftsman style home now has a stunning landscape to match its custom hand-crafted interior. Our firm had a blank slate with the landscape, and carved out a number of spaces that this young and vibrant family could use for gathering, entertaining, dining, gardening and general relaxation. Mature screen planting, colorful perennials, citrus trees, ornamental grasses, and lots of depth and texture are found throughout the many planting beds. In effort to conserve water, the main open spaces were covered with a foot friendly, decorative gravel. Giving the family a great space for large gatherings, all while saving water.
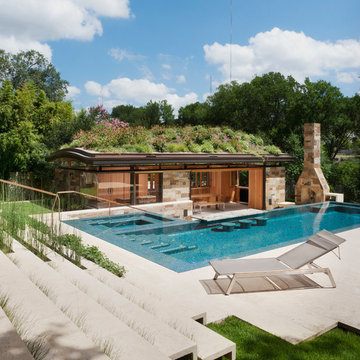
Photo Whit Preston
Inspiration för moderna l-formad pooler på baksidan av huset, med poolhus
Inspiration för moderna l-formad pooler på baksidan av huset, med poolhus
Hitta den rätta lokala yrkespersonen för ditt projekt
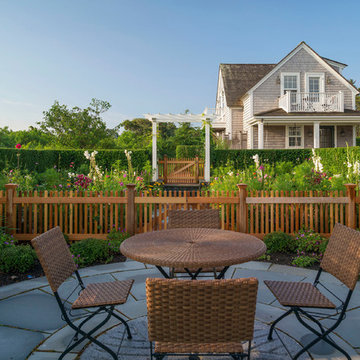
Located in one on the country’s most desirable vacation destinations, this vacation home blends seamlessly into the natural landscape of this unique location. The property includes a crushed stone entry drive with cobble accents, guest house, tennis court, swimming pool with stone deck, pool house with exterior fireplace for those cool summer eves, putting green, lush gardens, and a meandering boardwalk access through the dunes to the beautiful sandy beach.
Photography: Richard Mandelkorn Photography
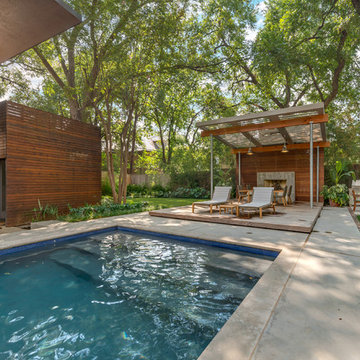
Completed in the summer of 2013, this modern garden is located in Highland Park, Texas just north of Dallas. This garden features a modern edge with a swimming pool, concrete terraces, Ipe wood decks, a unique wood fence an outdoor shade structure with fireplace. The garden also includes and outdoor cooking area with Kalamazoo appliances.
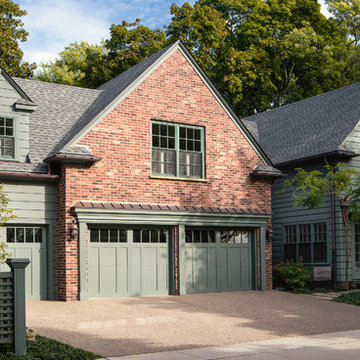
This early 20th century Poppleton Park home was originally 2548 sq ft. with a small kitchen, nook, powder room and dining room on the first floor. The second floor included a single full bath and 3 bedrooms. The client expressed a need for about 1500 additional square feet added to the basement, first floor and second floor. In order to create a fluid addition that seamlessly attached to this home, we tore down the original one car garage, nook and powder room. The addition was added off the northern portion of the home, which allowed for a side entry garage. Plus, a small addition on the Eastern portion of the home enlarged the kitchen, nook and added an exterior covered porch.
Special features of the interior first floor include a beautiful new custom kitchen with island seating, stone countertops, commercial appliances, large nook/gathering with French doors to the covered porch, mud and powder room off of the new four car garage. Most of the 2nd floor was allocated to the master suite. This beautiful new area has views of the park and includes a luxurious master bath with free standing tub and walk-in shower, along with a 2nd floor custom laundry room!
Attention to detail on the exterior was essential to keeping the charm and character of the home. The brick façade from the front view was mimicked along the garage elevation. A small copper cap above the garage doors and 6” half-round copper gutters finish the look.
KateBenjamin Photography
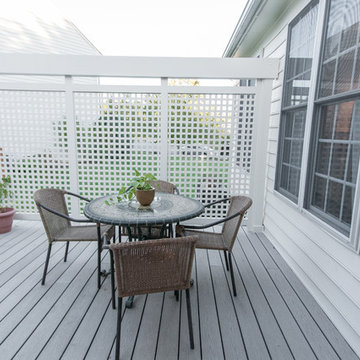
An open area to enjoy the sun is a must! A lattice panel provides privacy along the side of the deck facing the road.
Idéer för en stor klassisk terrass på baksidan av huset, med en pergola
Idéer för en stor klassisk terrass på baksidan av huset, med en pergola
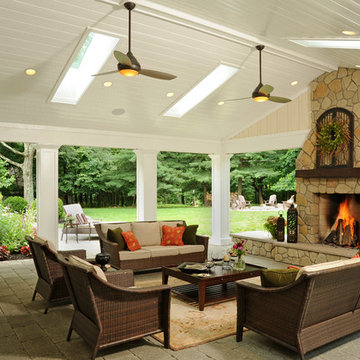
Inspiration för en mellanstor vintage uteplats på baksidan av huset, med en öppen spis, marksten i tegel och takförlängning
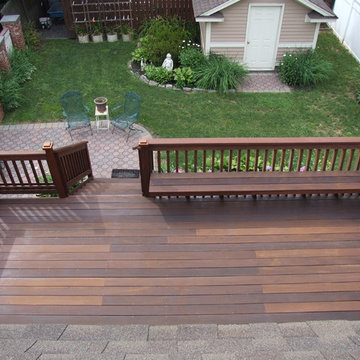
This backyard needed a deck large enough to handle a table with umbrella. This is made from Ipe wood - very dense, but beautiful. Built in bench seating accommodates a lot more guests.
Photo Credit: N. Leonard
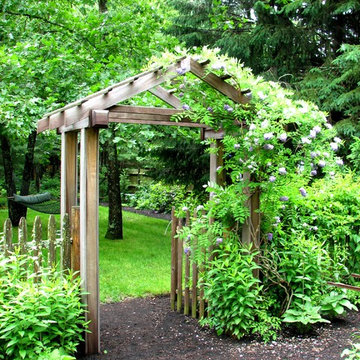
Garden arbor and picket fence separate the side yard from the front yard creating outdoor rooms. The view to the front yard frames a sitting area with Adirondack chairs.
Photo by Bob Trainor
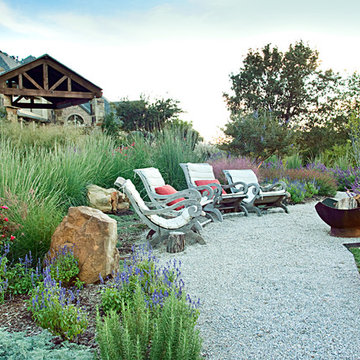
This beautiful English-inspired garden features Mexican bush sage, gulf muhly grass, blackfoot daisy, moonbeam coreopsis, coneflower, and rosemary. The space also features an outdoor sitting area with a custom corten steel fire pit to enjoy the lakeside views.
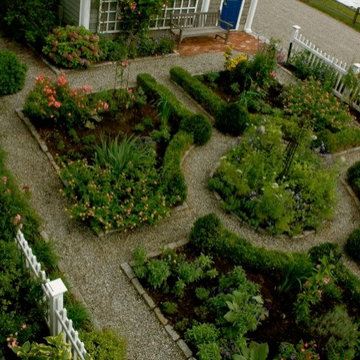
M J McCabe
Inspiration för mellanstora klassiska formella trädgårdar framför huset, med en trädgårdsgång och grus
Inspiration för mellanstora klassiska formella trädgårdar framför huset, med en trädgårdsgång och grus
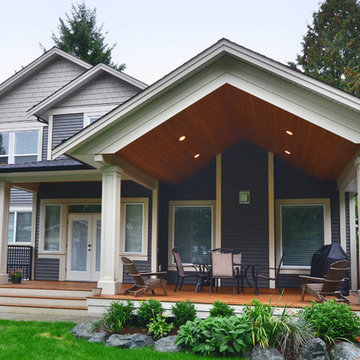
SeeVirtual Marketing & Photography
www.seevirtual360.com
Idéer för mellanstora amerikanska terrasser på baksidan av huset, med takförlängning
Idéer för mellanstora amerikanska terrasser på baksidan av huset, med takförlängning

Photo: Tyler Van Stright, JLC Architecture
Architect: JLC Architecture
General Contractor: Naylor Construction
Landscape Architect: Marcie Harris Landscape Architecture
Casework: Artistic Freedom Designs
Metalwork: Noe Design Co.
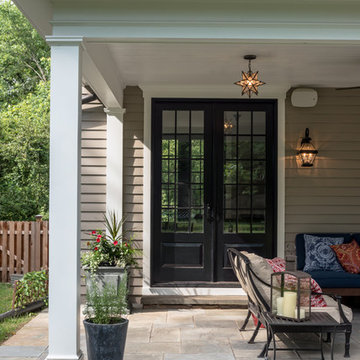
Angle Eye Photography,
Period Architecture, Ltd.
Inredning av en klassisk veranda framför huset, med naturstensplattor och takförlängning
Inredning av en klassisk veranda framför huset, med naturstensplattor och takförlängning
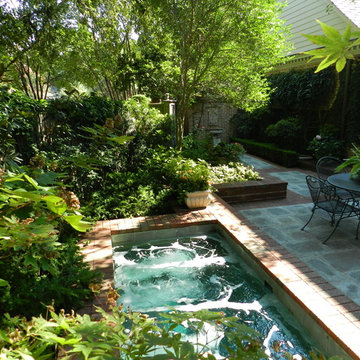
A courtyard garden with a small, raised play pool that provides a seat wall and paving done in brick and Pennsylvania Bluestone. Design by Walter Dahlberg. Photo by Caroline Greene
Utemöbler: foton, design och inspiration
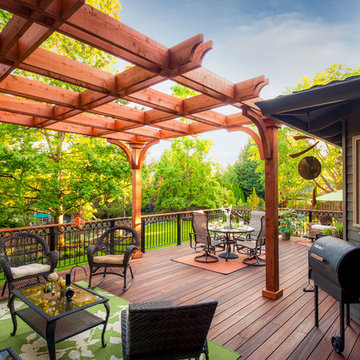
arbors, trellis, pergolas, decking, custom wood structure, outdoor living space, outdoor seating, outdoor cook station
Foto på en vintage terrass på baksidan av huset
Foto på en vintage terrass på baksidan av huset
33



















