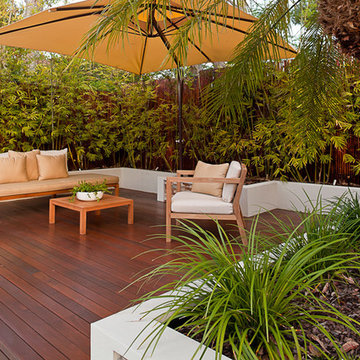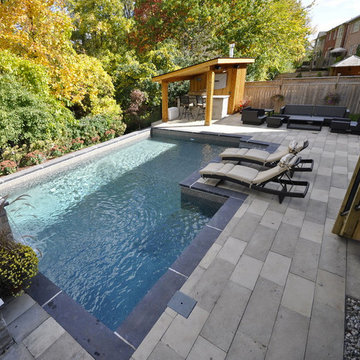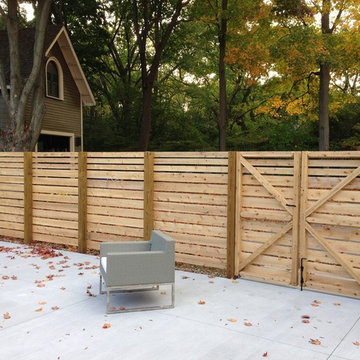Utemöbler: foton, design och inspiration
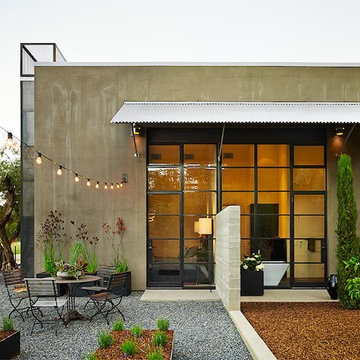
Exterior view of the bedroom and bath with outdoor shower.
Photo by Adrian Gregorutti
Idéer för små funkis beige hus, med stuckatur, allt i ett plan och platt tak
Idéer för små funkis beige hus, med stuckatur, allt i ett plan och platt tak
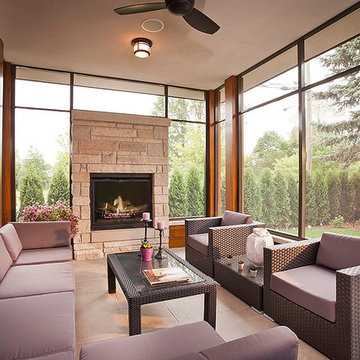
Ideal place to receive your guests in winter and summer.
Closed in sun room with a gas fireplace.
Modern inredning av en stor innätad veranda på baksidan av huset, med kakelplattor och takförlängning
Modern inredning av en stor innätad veranda på baksidan av huset, med kakelplattor och takförlängning
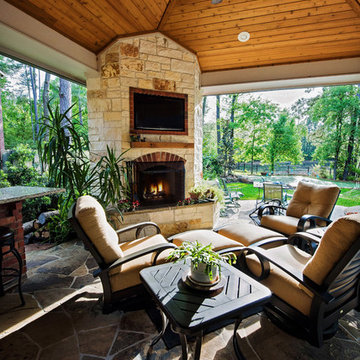
Klassisk inredning av en stor uteplats på baksidan av huset, med en öppen spis, naturstensplattor och takförlängning
Hitta den rätta lokala yrkespersonen för ditt projekt
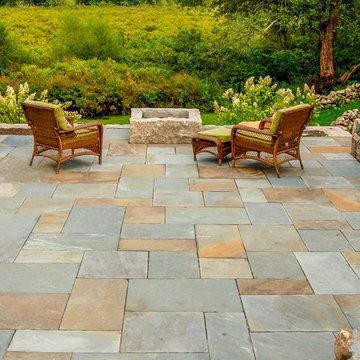
Bluestone patio with reclaimed granite fire pit.
Idéer för en mellanstor lantlig uteplats på baksidan av huset, med en öppen spis och naturstensplattor
Idéer för en mellanstor lantlig uteplats på baksidan av huset, med en öppen spis och naturstensplattor
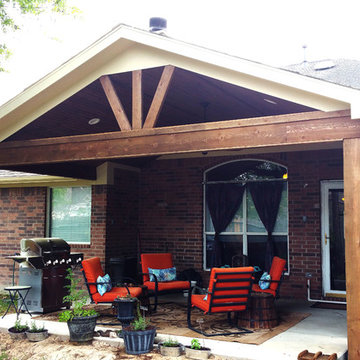
Look at this gorgeous patio cover!
Patio cover products for the following areas: patio cover houston tx, patio cover katy tx, patio cover cinco ranch tx, patio cover woodlands tx, patio cover Baytown tx, patio cover humble tx, patio cover league city tx, patio cover fulshear tx, patio cover richmond tx, patio cover sugar land tx, patio cover rosenberg tx, patio cover cypress tx, patio cover fairfield, patio cover memorial, patio cover jersey village, patio cover tomball, patio cover spring tx, patio cover bentwater, patio cover westheimer, patio cover porter tx, patio cover kemah tx, patio cover Crosby tx, patio cover spring branch tx, patio cover Friendswood tx, patio cover kingwood tx, patio cover liberty tx, patio cover Deer park tx, patio cover magnolia, patio cover Missouri city tx, patio cover pearland, patio cover Rosharon tx, patio cover manvel tx, patio cover brookshire tx, patio cover LaPorte tx, patio cover seabrook tx, Covered patio Houston tx, covered patio katy tx, covered patio cinco ranch tx, covered patio the woodlands, covered patio Baytown tx, covered patio humble tx, covered patio league city tx, covered patio seabrook tx, covered patio LaPorte tx, covered patio brookshire tx, covered patio manvel tx, covered patio Rosharon tx, covered patio pearland tx, covered patio Missouri city tx, covered patio magnolia tx, covered patio deer park tx, covered patio liberty tx, covered patio kingwood tx, covered patio Friendswood tx, covered patio spring branch tx, covered patio Crosby tx, covered patio kemah tx, covered patio porter tx, covered patio bentwater tx, covered patio spring tx, covered patio tomball tx, covered patio jersey village tx, covered patio memorial tx, covered patio Fairfield tx, covered patio cypress tx, covered patio rosenburg tx, covered patio sugar land tx, covered patio Richmond tx, covered patio fulshear tx, outdoor living room katy tx, outdoor living room houston tx, outdoor living room cinco ranch, outdoor living room the woodlands, outdoor living room baytown, outdoor living room richmond, outdoor living room fulshear tx, outdoor living room league city tx, outdoor living room sugar land tx, outdoor living room rosenberg tx, outdoor living room cypress tx, outdoor living room friendswood, outdoor living room memorial, outdoor living room jersey village, outdoor living room tomball, outdoor living room spring, outdoor living room pearland, outdoor living room humble, outdoor living room Pasadena tx, outdoor living room porter, outdoor living room liberty, outdoor living room clear lake shores, outdoor living room seabrook tx, outdoor living room fulshear, pergola Houston, pergola katy, pergola magnolia, pergola league city, pergola Richmond, pergola Baytown, pergola cypress, pergola cinco ranch, pergola tomball, pergola the woodlands, pergola pearland, pergola deer park, pergola humble, arbor Houston, arbor katy, arbor the woodlands, arbor jersey village, arbor Richmond, arbor pearland, arbor friendswood, arbor Baytown, arbor humble, arbor liberty, outdoor kitchen Houston, outdoor kitchen katy, outdoor kitchen the woodlands, outdoor kitchen Richmond, outdoor kitchen pearland, outdoor kitchen kemah, outdoor kitchen tomball, outdoor kitchen league city, outdoor kitchen sugar land, patio roof Houston, patio roof katy, patio roof tomball, patio roof sugar land, patio roof humble, patio roof pearland, carport Houston, carport katy, carport woodlands, carport
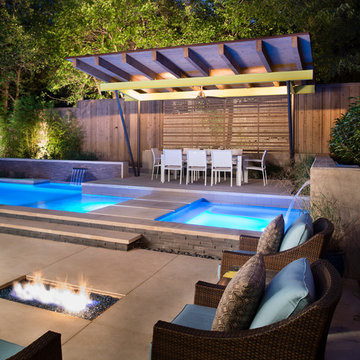
The planning phase of this modern retreat was an intense collaboration that took place over the course of more than two years. While the initial design concept exceeded the clients' expectations, it also exceeded their budget beyond the point of comfort.
The next several months were spent modifying the design, in attempts to lower the budget. Ultimately, the decision was made that they would hold off on the project until they could budget for the original design, rather than compromising the vision.
About a year later, we repeated that same process, which resulted in the same outcome. After another year-long hiatus, we met once again. We revisited design thoughts, each of us bringing to the table new ideas and options.
Each thought simply solidified the fact that the initial vision was absolutely what we all wanted to see come to fruition, and the decision was finally made to move forward.
The main challenge of the site was elevation. The Southeast corner of the lot stands 5'6" above the threshold of the rear door, while the Northeast corner dropped a full 2' below the threshold of the door.
The backyard was also long and narrow, sloping side-to-side and toward the house. The key to the design concept was to deftly place the project into the slope and utilize the elevation changes, without allowing them to dominate the yard, or overwhelm the senses.
The unseen challenge on this project came in the form of hitting every underground issue possible. We had to relocate the sewer main, the gas line, and the electrical service; and since rock was sitting about 6" below the surface, all of these had to be chiseled through many feet of dense rock, adding to our projected timeline and budget.
As you enter the space, your first stop is an outdoor living area. Smooth finished concrete, colored to match the 'Leuder' limestone coping, has a subtle saw-cut pattern aligned with the edges of the recessed fire pit.
In small spaces, it is important to consider a multi-purpose approach. So, the recessed fire pit has been fitted with an aluminum cover that allows our client to set up tables and chairs for entertaining, right over the top of the fire pit.
From here, it;s two steps up to the pool elevation, and the floating 'Leuder' limestone stepper pads that lead across the pool and hide the dam wall of the flush spa.
The main retaining wall to the Southeast is a poured concrete wall with an integrated sheer descent waterfall into the spa. To bring in some depth and texture, a 'Brownstone' ledgestone was used to face both the dropped beam on the pool, and the raised beam of the water feature wall.
The main water feature is comprised of five custom made stainless steel scuppers, supplied by a dedicated booster pump.
Colored concrete stepper pads lead to the 'Ipe' wood deck at the far end of the pool. The placement of this wood deck allowed us to minimize our use of retaining walls on the Northeast end of the yard, since it drops off over three feet below the elevation of the pool beam.
One of the most unique features on this project has to be the structure over the dining area. With a unique combination of steel and wood, the clean modern aesthetic of this structure creates a visual stamp in the space that standard structure could not accomplish.
4" steel posts, painted charcoal grey, are set on an angle, 4' into the bedrock, to anchor the structure. Steel I-beams painted in green-yellow color--aptly called "frolic"--act as the base to the hefty cedar rafters of the roof structure, which has a slight pitch toward the rear.
A hidden gutter on the back of the roof sends water down a copper rain chain, and into the drainage system. The backdrop for both this dining area , as well as the living area, is the horizontal screen panel, created with alternating sizes of cedar planks, stained to a calm hue of dove grey.
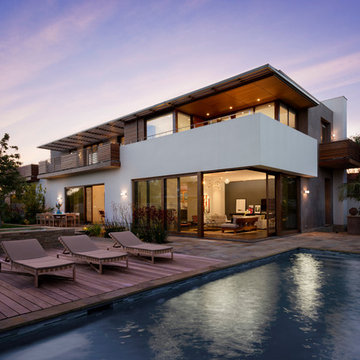
Sited along the North edge of a double lot property, the Berman Residence is designed to celebrate the Southern California house-to-garden relationship. The building’s linear plan parallels the garden on the Southern lot, creating an equal counterpart to the indoor space along its entire length. At ground level, the house opens generously to the garden using a system of independently sliding wood screen and glass doors. On sunny days, screens may be deployed to allow ocean breezes to permeate the interior, while softening direct sunlight.
Photo Credits: Eric Staudenmaier
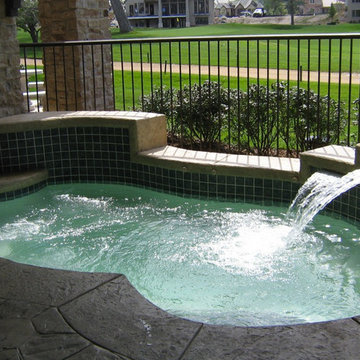
Inspiration för en liten anpassad baddamm på baksidan av huset, med spabad och stämplad betong
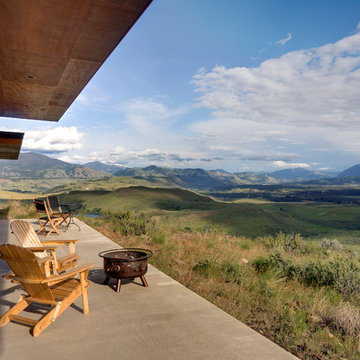
Steve Keating Photography
Exempel på en liten rustik veranda på baksidan av huset, med takförlängning
Exempel på en liten rustik veranda på baksidan av huset, med takförlängning
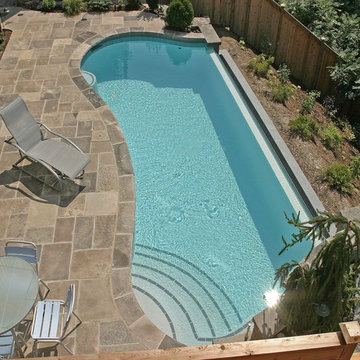
At Betz we pride ourselves in rising to any design challenge whether it's a small yard, steep slope or conservation concerns. Although diminutive in size, this inviting 'plunge pool' makes a big impression with its dramatic zero-edge wall and top-of-slope location. Finished in white Armourcoat with a blue quartz fleck, it features both an underwater bench and semi-circular steps decoratively edged in tile. Wiarton flagstone decking and coping define the attractive seating area. (13 x 27, custom shape)
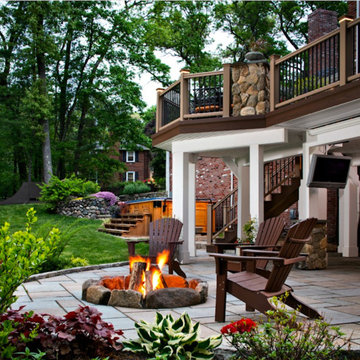
Inspiration för en stor funkis terrass på baksidan av huset, med en öppen spis
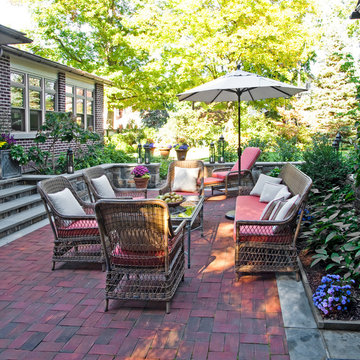
Randl Bye
Idéer för att renovera en mellanstor vintage uteplats på baksidan av huset, med marksten i tegel
Idéer för att renovera en mellanstor vintage uteplats på baksidan av huset, med marksten i tegel
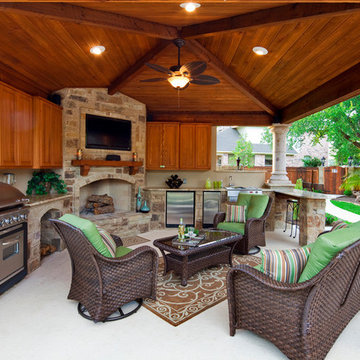
Foto på en stor vintage uteplats på baksidan av huset, med utekök, ett lusthus och betongplatta
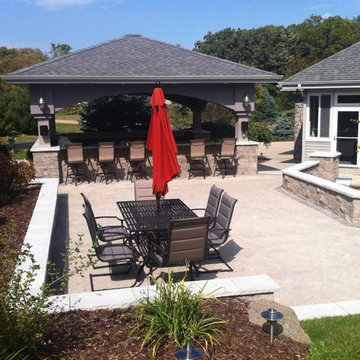
Mark Schessler
Modern inredning av en stor uteplats på baksidan av huset, med marksten i betong
Modern inredning av en stor uteplats på baksidan av huset, med marksten i betong
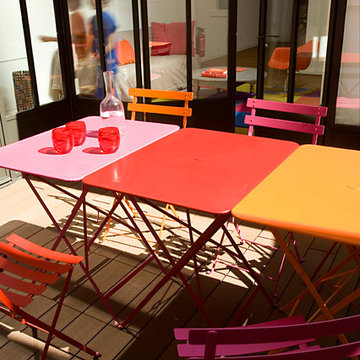
Arnaud Rinuccini Photographe
Inspiration för en industriell uteplats
Inspiration för en industriell uteplats
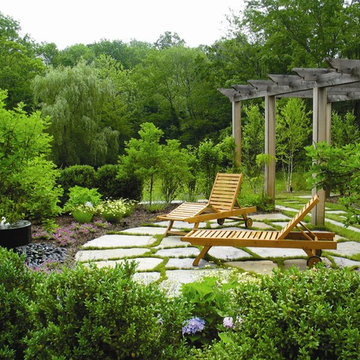
Elise is a nationally recognized landscape design company. We offer our clients a diverse range of customized services including landscape design, installation, horticultural maintenance and unique specimen plantings, garden structures and outdoor furnishings.
Utemöbler: foton, design och inspiration
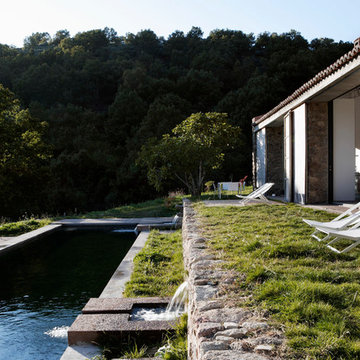
Architecture by ÁBATON www.abaton.es
Interior Design Project and furnishing by BATAVIA www.batavia.es
Photographs: Belen Imaz
Bild på en lantlig pool
Bild på en lantlig pool
37



















