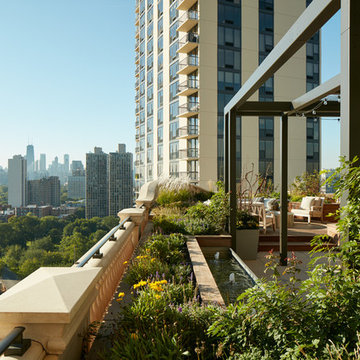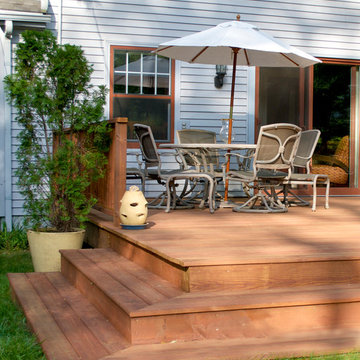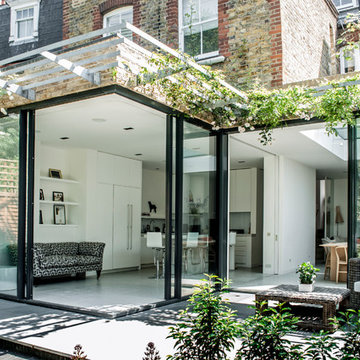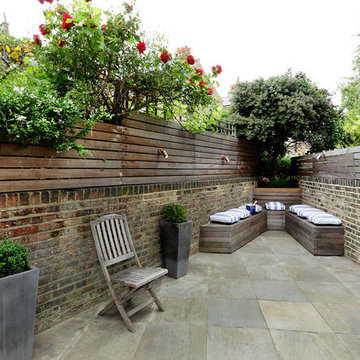Utemöbler: foton, design och inspiration
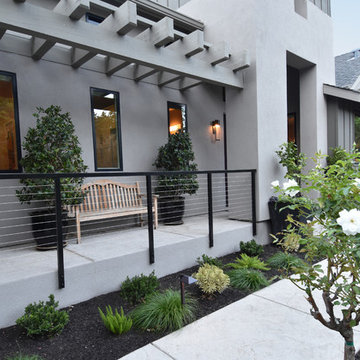
Designed By SDG Architects
Built by Pacific Crest Builders
Photo by Maria Zichil
Inspiration för en stor lantlig veranda framför huset
Inspiration för en stor lantlig veranda framför huset
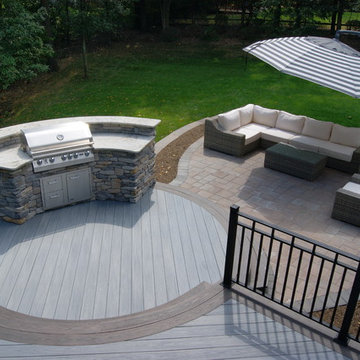
The client wanted a deck to be connected to the rest of the yard and transition to the upper deck 10ft of grade to the patio on grade. The centrally located circular kitchen area services both the patio and the upper deck and gives lots of options whether it’s just the family or a party for 50. Minimizing rails and stairs during the transition from the upper deck to the lower deck on grade was critical to the clients. Adding the kitchen to the project without obstructing the view out the rear patio doors was also an important request from the client. The WOLF PVC Black Walnut accents and fascia really sets off the Driftwood field. Dutch Quality weathered ledge stone was used in the kitchen with a granite counter. Custom welded aluminum rails and EP Henry Bristol pavers are also featured. The built in flower beds extend the feel of the patio area and allow for plantings to be added. This project turned an unusable back yard and disconnected elevated deck into cohesive multi-level living space.
Hitta den rätta lokala yrkespersonen för ditt projekt
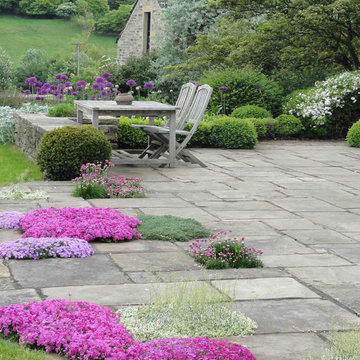
Caroline Benedict Smith
Inspiration för lantliga uteplatser
Inspiration för lantliga uteplatser
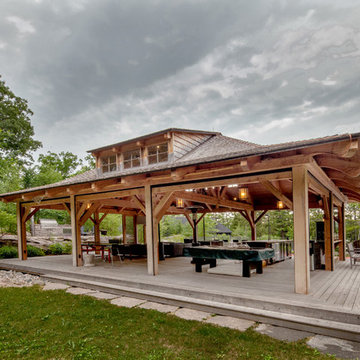
This traditional home located on Lake Rosseau is every athlete’s dream home. With a tennis court, a basketball court and two outdoor bars there is always something to do on Blackforest Island. The outdoor bar located beside the tennis court lies under a large timber frame gazebo supported by structural beams throughout the space. Moving down toward the water is a second bar area with a shingled roof, perfect for those hot summer days on the lake.
Featured in the interior of this Lake Rosseau cottage is a large open concept sunroom with folding sliding doors that walk out onto the outdoor patio. This space is not only great for entertaining but a great way to connect with nature at the cottage. The all white interior screams lake house and is a classic and timeless style.
Tamarack North prides their company of professional engineers and builders passionate about serving Muskoka, Lake of Bays and Georgian Bay with fine seasonal homes.
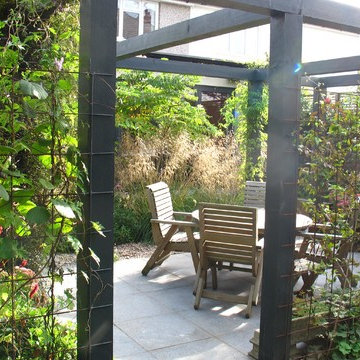
Jo Fenton
Inredning av en modern mellanstor uteplats på baksidan av huset, med en vertikal trädgård och naturstensplattor
Inredning av en modern mellanstor uteplats på baksidan av huset, med en vertikal trädgård och naturstensplattor
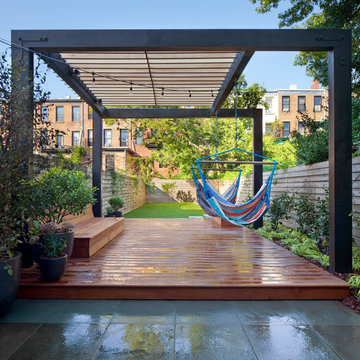
A modern zen garden in Park Slope.
Photography by Anthony Crissafulli
Foto på en mellanstor vintage terrass på baksidan av huset, med utekrukor och en pergola
Foto på en mellanstor vintage terrass på baksidan av huset, med utekrukor och en pergola
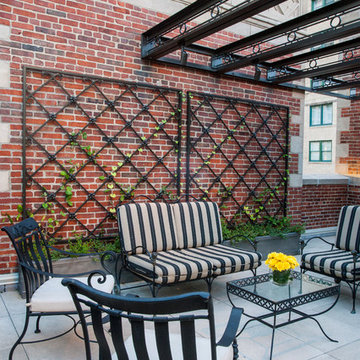
This space was completely empty, void of everything except the flooring tiles. All the containers and plantings, the patterned turf in the flooring, ornaments, and fixtures were part of the design. It spans three sides of the penthouse, extending the dining and living space out into the open.
Outdoor rooms are created with the alignment of fixtures and placement of furniture. The custom designed water feature is both a wall to separate the dining and living spaces and a work of art on its own. A shade system offers relief from the scorching sun without permanently blocking the view from the dining room. A frosted glass wall on the edge of the kitchen brings privacy and still allows light to filter into the space. The south wall is lined with planters to add some privacy and at night are lit as a focal point.
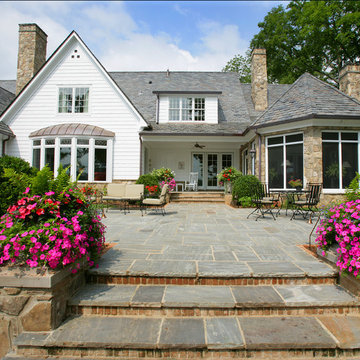
Foto på ett stort vintage beige hus, med två våningar, blandad fasad, valmat tak och tak i shingel
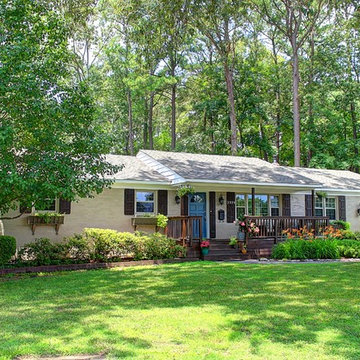
This 1960s Ranch was taken from it's original red/yellow brick and painted a light grey tan color. I added a new roof and the red/maroon bleached out shutters were changed out for stained board and batten shutters. I also added a new garage door with accent pieces, exterior lighting was changed out and I extended the original front porch out by an additional 4 feet making it a true sitting porch. We also put in a tree swing in front to show the tranquility of the home and neighborhood and give the home a new young feel since the neighborhood was becoming a new hub for first time buyers with children. Photo Credit: Kimberly Schneider
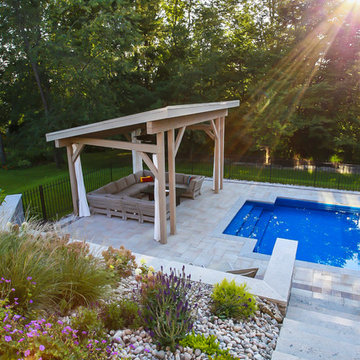
Nat Kay, www.natkay.com
Foto på en stor funkis uteplats på baksidan av huset, med ett lusthus, en öppen spis och marksten i betong
Foto på en stor funkis uteplats på baksidan av huset, med ett lusthus, en öppen spis och marksten i betong
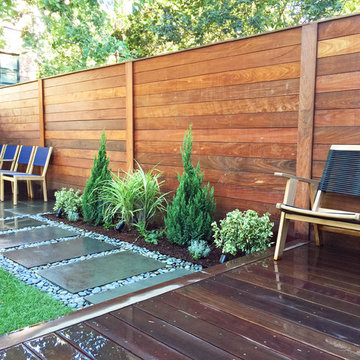
This Cobble Hill, Brooklyn backyard features an ipe fence and deck, sod, a bluestone patio, and a stepping stone path surrounded by Mexican beach stones. Furnishings include black outdoor lounge chairs and blue dining chairs. Plantings include junipers, grasses, euonymus, and lavendar highlighted by low-voltage landscape lighting. Read more about our projects at www.amberfreda.com.
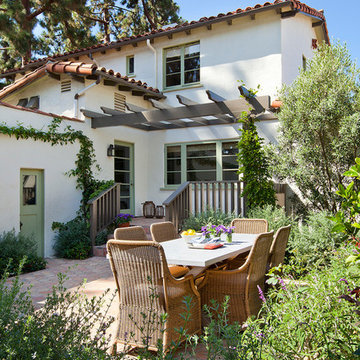
Inredning av en medelhavsstil mellanstor uteplats på baksidan av huset, med marksten i tegel
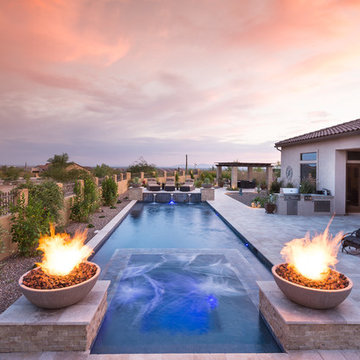
Bild på en stor funkis rektangulär infinitypool på baksidan av huset, med en fontän
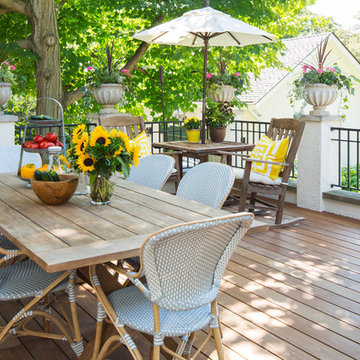
Martha O'Hara Interiors, Interior Design & Photo Styling | John Kraemer & Sons, Remodel | Troy Thies, Photography
Please Note: All “related,” “similar,” and “sponsored” products tagged or listed by Houzz are not actual products pictured. They have not been approved by Martha O’Hara Interiors nor any of the professionals credited. For information about our work, please contact design@oharainteriors.com.
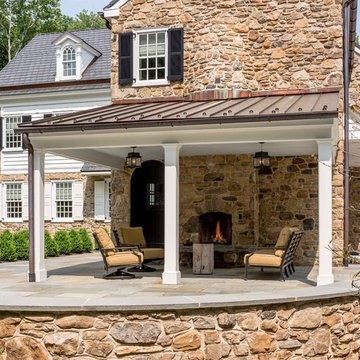
Angle Eye Photography
Bild på en vintage veranda på baksidan av huset, med naturstensplattor och takförlängning
Bild på en vintage veranda på baksidan av huset, med naturstensplattor och takförlängning
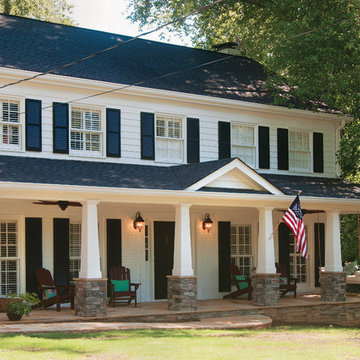
© Jan Stitleburg for Georgia Front Porch. JS PhotoFX.
Idéer för en stor amerikansk veranda framför huset, med naturstensplattor och takförlängning
Idéer för en stor amerikansk veranda framför huset, med naturstensplattor och takförlängning
Utemöbler: foton, design och inspiration
34



















