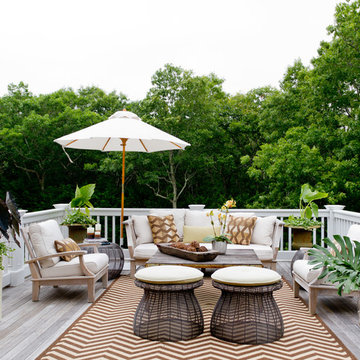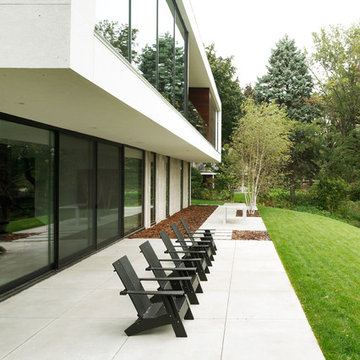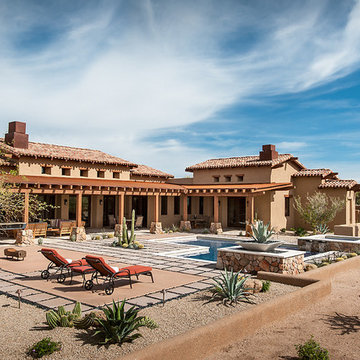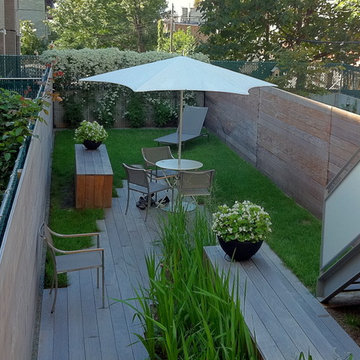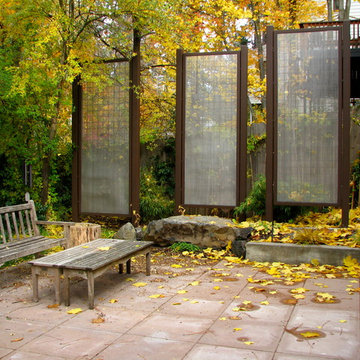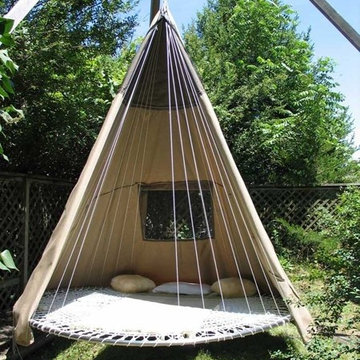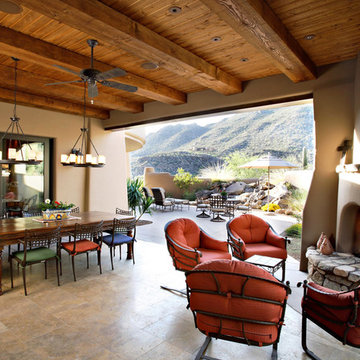Utemöbler: foton, design och inspiration
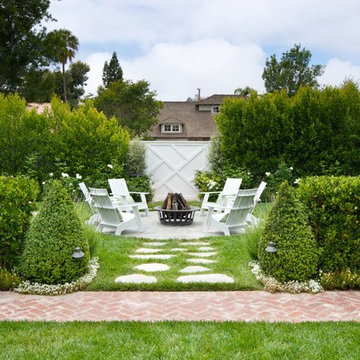
Michael Kelley Photography / mpkelley.com
Idéer för att renovera en vintage trädgård, med en öppen spis
Idéer för att renovera en vintage trädgård, med en öppen spis
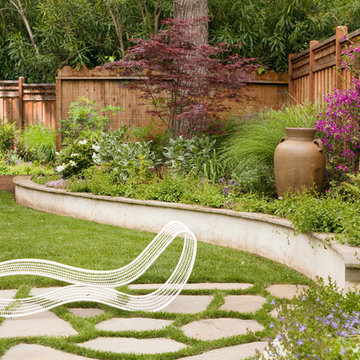
Designed by Sindhu Peruri of
Peruri Design Co.
Woodside, CA
Photography by Eric Roth
Idéer för att renovera en mellanstor funkis trädgård i full sol, med utekrukor och naturstensplattor
Idéer för att renovera en mellanstor funkis trädgård i full sol, med utekrukor och naturstensplattor
Hitta den rätta lokala yrkespersonen för ditt projekt
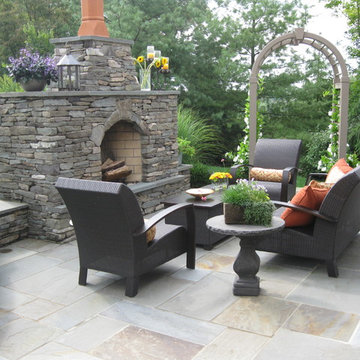
Eichanlaub, Inc.
Project Entry: Warm Invitation
2013 PLNA Awards for Landscape Excellence Winner
Category: Residential Hardscaping $60,000 & Over
Award Level: Silver
Project Description:
Remarkable...In a high-end neighborhood defmed by the everyday, typical landscapes this discerning client really wanted the new landscape to not only be functional but also stand out as something very special and personal.
With a large family and a very busy lifestyle the clients dreamed of having a wonderful spill-over space to accommodate the everyday needs of the family as well as provide a comfortable living space to entertain office associates on occasion.
Before the transformation began the clients entertained outdoors primarily under cover of the existing porch adjacent to the family room. The desire was to expand the living space and add an outdoor fireplace. Initially the clients were thinking of attaching the frreplace to the perimeter of the existing porch; upon further discussion it was proposed to be moved further out into the yard.
The first challenge was to establish a new grade for the patio on an existing slope which was sloping away from the patio in two different directions. To achieve this grade change a retaining wall was needed.
The use of natural stone was paramount in the design as the clients felt it lends a timeless quality to the overall look. With this in mind it was important to keep the wall and other features made of a natural material. The main structural wall to manage the grade was made of dry stacked 3-6-9 cut Limestone and capped with Limestone.
The expanded patio space was made of dimensional cut Bluestone set on a concrete base. The clients wanted a more fluid design to the patio but yet did like the clean lines normally scene in a more formal layout. The arc-tangent design marries those two styles beautifully.
The seat wall and the frreplace are made of concrete block construction and veneered Pennsylvania Fieldstone. The seat wall bookends both sides of the frreplace and follows the same arc-tangent design of the patio. The frreplace is also equipped with a natural gas starter for burning frrewood.
The second challenge was the desire to design and build an intimate outdoor space in a backyard with many of the native trees removed and no privacy fencing in place. The placement of the fireplace as well as a strategic location of an Arborvitae gives the overall sense of cozy enclosure. The Boxwood hedge located in the planting bed on top of the 3-6-9 Limestone wall defmes a sense of security and safety by defming a natural railing to the elevated Bluestone patio.
The added, painted, cedar arbor also lends itself well to defining the space and giving a greater feeling of the cozy intimate feel the clients were seeking. We added a niche light in the arch which lights the two limestone steps that brings the clients off the patio and down to lawn grade. The paint of the arbor matches the trim of the house perfectly.
There are also a few copper path lights and well as a brass well light illuminating the Redbud tree.
Bluestone stepping stones on the opposite end of the patio from the arbor allows access to the backyard lawn areas as well complete the design.
All of the plantings had to be deer resistant, require low maintenance and provide seasonal interest throughout the entire year. Another requirement was the size of the patio to allow for the client to have plenty of spaces to accommodate annual container plantings to bring in the seasonal interest they desired.
Client expectations were exceeded and they have noted on more how much more time they spend outside. They truly think of their new outdoor living space as remarkable!
PLANT LIST
Genus/Species (Common Name)
1 - Cercis canadensis (Redbud)
7 - Thuja occidentalis 'Degroot's Spire' (Degroot's Spire Arborvitae)
1 - Thuja occidentalis 'Wintergreen' (Wintergreen Arborvitae)
6 - Buxus 'Dee Runk' (Dee Runk Boxwood)
13 - Rosa 'Knock Out' (Knock Out Rose)
5 - Itea virginiana 'Little Henry' (Little Henry Dwf. Sweetspire)
1 - Fothergilla x gardenii 'Mt. Airy' (Mt. Airy Fothergilla)
11 - Buxus x 'Green Gem' (Green Gem Boxwood)
2 - Clematis jackmanii Superba (Jackman Superba Clematis)
2 - Pachysandra terminalis (Japanese Spurge)
56 - Hemerocallis 'Hyperion' (Hyperion daylillies)
40 - Geranium sanguineum 'Max Frei' (Max Frei Geranium)
1 - Miscanthus sinensis 'Gracillimus' (Maiden grass)
10 - Delosperma 'John Proffit' (John Proffit Ice Plant)
6 - Liriopespicata (Liriope)
5 - Lavandula augustifolia 'Hidcote' (Hidcote Lavender)
Photo Credit: Eichenlaub, Inc.

A complete contemporary backyard project was taken to another level of design. This amazing backyard was completed in the beginning of 2013 in Weston, Florida.
The project included an Outdoor Kitchen with equipment by Lynx, and finished with Emperador Light Marble and a Spanish stone on walls. Also, a 32” X 16” wooden pergola attached to the house with a customized wooden wall for the TV on a structured bench with the same finishes matching the Outdoor Kitchen. The project also consist of outdoor furniture by The Patio District, pool deck with gold travertine material, and an ivy wall with LED lights and custom construction with Black Absolute granite finish and grey stone on walls.
For more information regarding this or any other of our outdoor projects please visit our website at www.luxapatio.com where you may also shop online. You can also visit our showroom located in the Doral Design District (3305 NW 79 Ave Miami FL. 33122) or contact us at 305-477-5141.
URL http://www.luxapatio.com
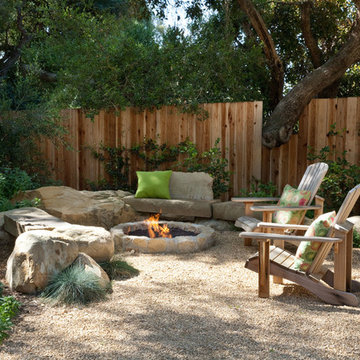
Naturalist Stone Fire Pit, adirondack chairs and boulder bench make for a great outdoor living space.
Holly Lepere
Foto på en funkis bakgård, med en öppen spis
Foto på en funkis bakgård, med en öppen spis
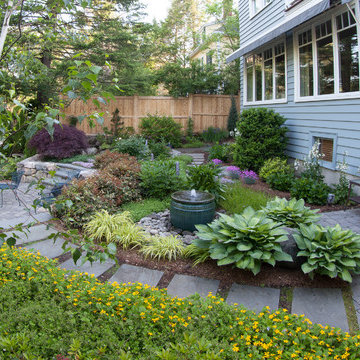
Angela Kearney Minglewood Designs
Idéer för att renovera en mellanstor vintage bakgård i full sol på sommaren, med naturstensplattor
Idéer för att renovera en mellanstor vintage bakgård i full sol på sommaren, med naturstensplattor
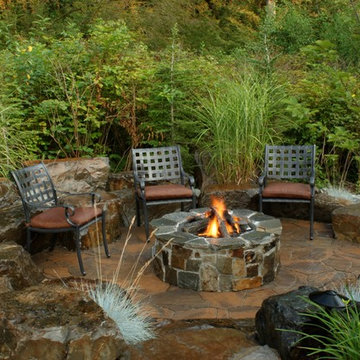
Inspiration för en vintage uteplats, med en öppen spis och naturstensplattor
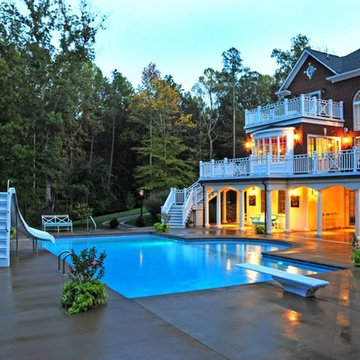
Swimming Pool 20’0” x 40’0”
Rectangle with 8’0” x 16’0” radius seating area
3’0" x 8’0” water depth
This shotcrete swimming pool was designed to accommodate a large population of family and friends where pool activities will not conflict with others using the facility. The pool features Broad Line end stairs with wide treads and low risers for ease of access and egress by children and elders, an 8’ x 16’ recessed radius seating area for conversation and children activities, an 8’ water depth with diving board and a curved slide, with a simple broom finished cantilever concrete deck.
Pool Features:
Hayward lights
Teledyne Laars 250,000 BTU electronic ignition heater
Auto Pilot chlorine generator
Levolor automatic water level controller
Hayward Navigator automatic pool cleaner
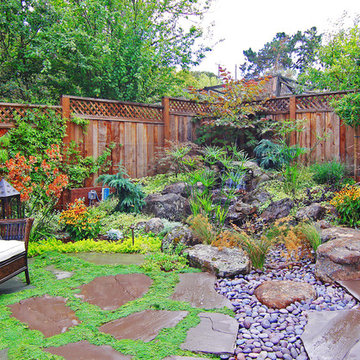
CLCA (California Landscape Contractors Association) Judge's Award Winner for Best California Residential Landscaping project under 150k. Project features gardens, natural rock water fountain, pavers & stone work, putting green for golf lovers, BBQ area, outdoor dining, and night lighting for ambiance at all times of day. Samscaping is Diamond Certified (independently rated highest in quality) and is celebrated by decades of multiple state and local awards. - http://Samscaping.com
By Josh Wilbur of AxisWebMedia.com

Exempel på ett stort amerikanskt allrum med öppen planlösning, med en dubbelsidig öppen spis, en väggmonterad TV och klinkergolv i porslin
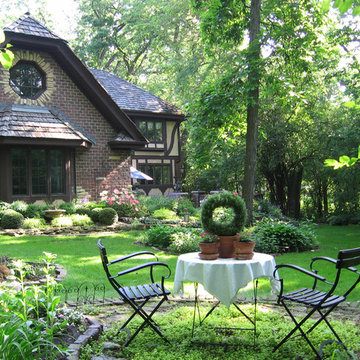
A charming seating area gives a secret view of the gardens while the topiary mimics the architectural detail of the home's octagonal window. Creeping Jenny lies underfoot.
Holly L. Nelson Photography
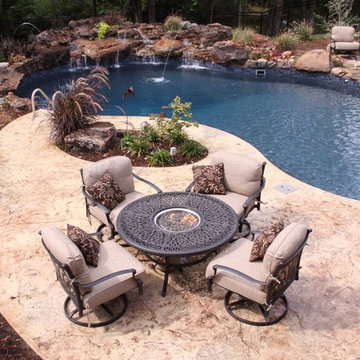
Summerset chat set, vinyl liner salt water pool, stamped & stained concrete pool decking
Bild på en vintage pool
Bild på en vintage pool
Utemöbler: foton, design och inspiration
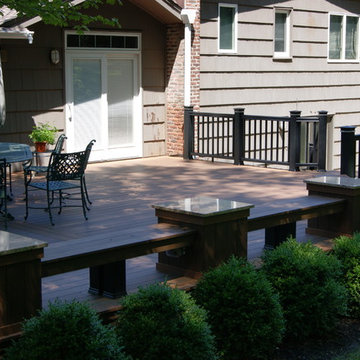
This expansive well appointed deck in Short Hills NJ has a lot of room to spread out and entertain with its built in benches and custom granite topped cocktail tables and designated grilling area. The deck leads down to a new patio with retaining walls. The rails are Timbertech Radiance and the decking is Azek. What you don't see.. This project has a complete water remediation system built under the deck and behind patio retaining walls that directs water away from the houses foundation. This deck was designed and built by Deck Remodelers 973.729.2125
35



















