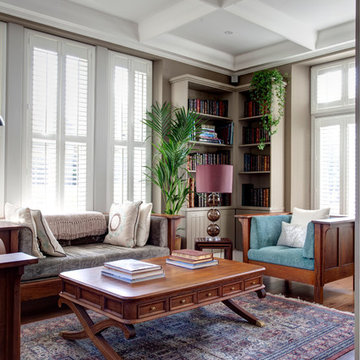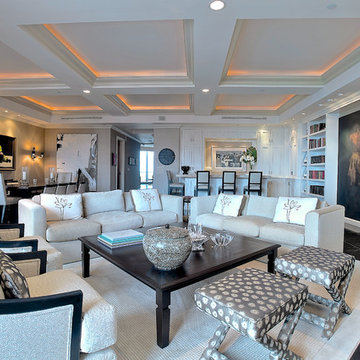Kassettak: foton, design och inspiration
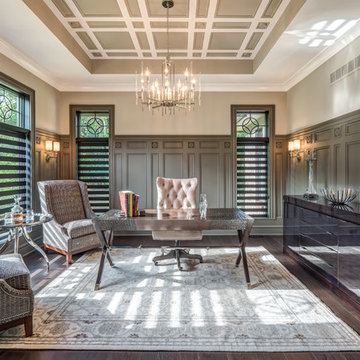
Dawn Smith Photography
Bild på ett stort vintage arbetsrum, med grå väggar, mörkt trägolv, ett fristående skrivbord och brunt golv
Bild på ett stort vintage arbetsrum, med grå väggar, mörkt trägolv, ett fristående skrivbord och brunt golv
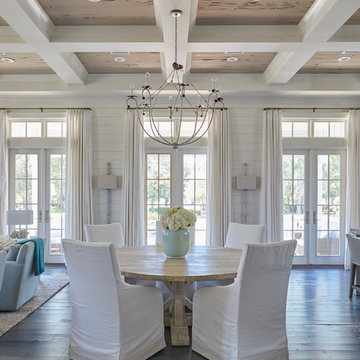
Colleen Duffley
Inredning av en maritim matplats, med vita väggar och mörkt trägolv
Inredning av en maritim matplats, med vita väggar och mörkt trägolv
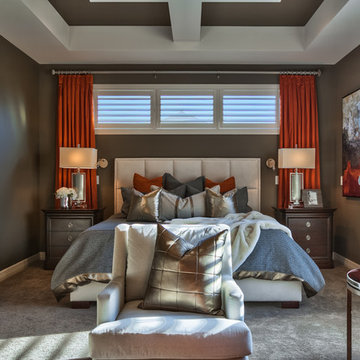
Interior Design by Michele Hybner and Shawn Falcone. Photos by Amoura Productions
Foto på ett stort vintage huvudsovrum, med bruna väggar, heltäckningsmatta och grått golv
Foto på ett stort vintage huvudsovrum, med bruna väggar, heltäckningsmatta och grått golv
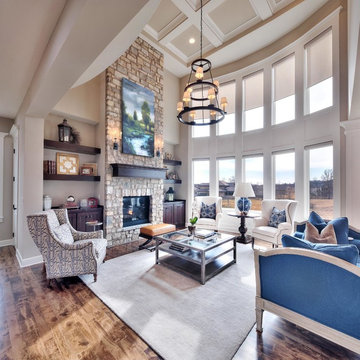
Inspiration för stora klassiska allrum med öppen planlösning, med ett finrum, beige väggar, mellanmörkt trägolv, en standard öppen spis och en spiselkrans i sten
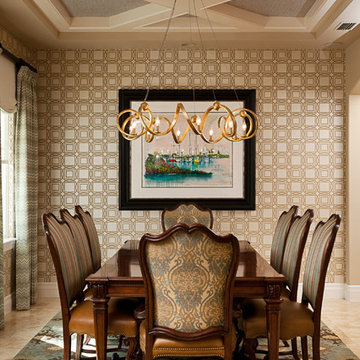
"Transitional" -- what exactly does this term mean? Especially, when describing interior design. Transitional style design, usually means that you have characteristics of both modern and traditional in your space. You kind of fall in that even middle ground between both styles.
For this dining room, our client was just that. However, she wasn't aware of it. She was trying to pair multiple traditional elements together, but it left her feeling unhappy. The space was feeling dark, filled with heavy furniture and nothing was popping or even uplifting. She knew she liked to mix patterns and textures, but was also unsure of how to achieve that.
As I looked around her home, I realized that their art collection definitely leaned more on the modern and colorful side of the spectrum. This was a big indicator to me, she wasn't fully traditional at all, she was more transitional! That was my que, and we got to work and this is the result.
Native House Photography

Jonathon Edwards Media
Bild på ett stort maritimt allrum med öppen planlösning, med bruna väggar, mellanmörkt trägolv, en inbyggd mediavägg, en standard öppen spis och en spiselkrans i sten
Bild på ett stort maritimt allrum med öppen planlösning, med bruna väggar, mellanmörkt trägolv, en inbyggd mediavägg, en standard öppen spis och en spiselkrans i sten
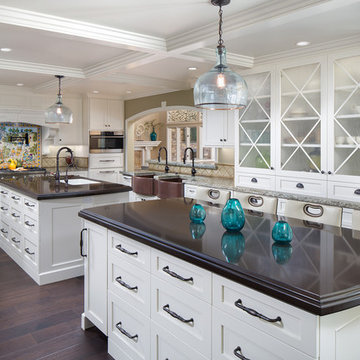
Please visit my website directly by copying and pasting this link directly into your browser: http://www.berensinteriors.com/ to learn more about this project and how we may work together!
The double islands are both useful and stylish and the pair of copper farmhouse sinks on the far wall are an interesting touch.
Martin King Photography

Island countertop is white macaubus quartzite.
Castaway Cabinets
Steve Bracci
Bild på ett stort vintage kök, med en rustik diskho, vita skåp, vitt stänkskydd, rostfria vitvaror, mellanmörkt trägolv, en köksö, skåp i shakerstil, bänkskiva i kvartsit och stänkskydd i tunnelbanekakel
Bild på ett stort vintage kök, med en rustik diskho, vita skåp, vitt stänkskydd, rostfria vitvaror, mellanmörkt trägolv, en köksö, skåp i shakerstil, bänkskiva i kvartsit och stänkskydd i tunnelbanekakel
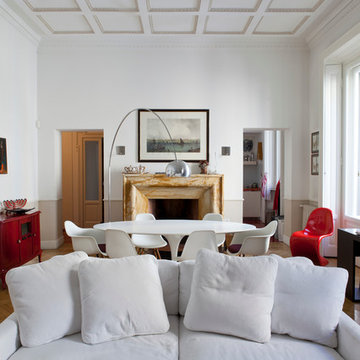
Cristina Galliena Bohman
Inspiration för moderna allrum med öppen planlösning, med ett finrum, vita väggar och en standard öppen spis
Inspiration för moderna allrum med öppen planlösning, med ett finrum, vita väggar och en standard öppen spis
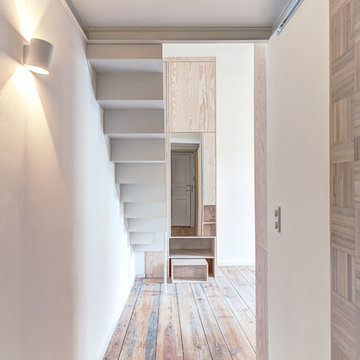
Foto: Ringo Paulusch.
Ein Projekt von "spamroom" (www.spamroom.net).
Foto på en funkis hall, med vita väggar och ljust trägolv
Foto på en funkis hall, med vita väggar och ljust trägolv

Best of Houzz Kitchen Design 2016 winner. A custom kitchen remodel was one of the final projects for this beautiful Georgian Century Home. All the details were part of the effort to maintain the feel of an old kitchen but with all the most current conveniences. Notice the glass cabinet hung in front of a window, granite counter top repeated as the back splash, porcelain tiles that mimic wood and marble on the floor, a stunning island light and the coffered ceiling.
Michael Jacob Photography
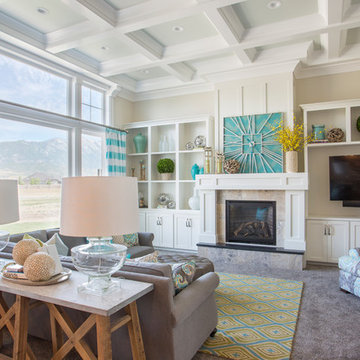
Highland Custom Homes
Idéer för mellanstora vintage avskilda allrum, med beige väggar, heltäckningsmatta, en standard öppen spis, en väggmonterad TV, en spiselkrans i sten och beiget golv
Idéer för mellanstora vintage avskilda allrum, med beige väggar, heltäckningsmatta, en standard öppen spis, en väggmonterad TV, en spiselkrans i sten och beiget golv
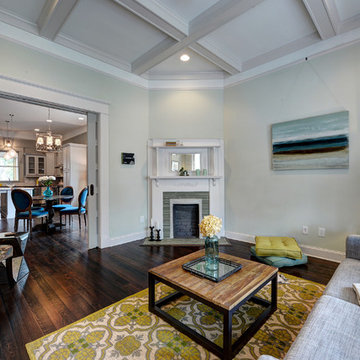
Photography by Josh Vick
Exempel på ett klassiskt separat vardagsrum, med gröna väggar, mörkt trägolv, en öppen hörnspis, en spiselkrans i trä och brunt golv
Exempel på ett klassiskt separat vardagsrum, med gröna väggar, mörkt trägolv, en öppen hörnspis, en spiselkrans i trä och brunt golv
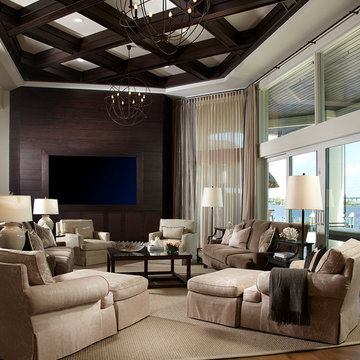
The Florida residence is a winter home, not a beach house, and the clients requested it (1) not look like typical Florida retreat and (2) be conducive to entertaining. To that end, all the primary living areas are open to each other -- and the outdoors.
Daniel Newcomb Photography
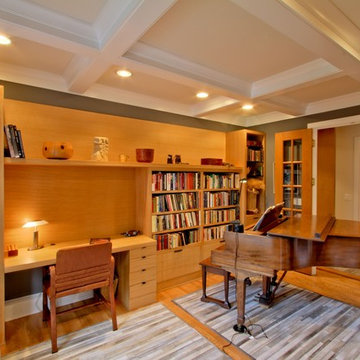
The library/music room desk wall was fabricated from quarter-sawn white oak. The white coffered ceiling was enhanced with a larger crown moulding.
Dual gray rugs sit beneath the desk chair and piano.
The entry from the grand hall is made through double french doors.
Design by MWHarris
Photo by Christopher Wright, CR
Built by WrightWorks, LLC
Serving Indianapolis and Carmel, IN
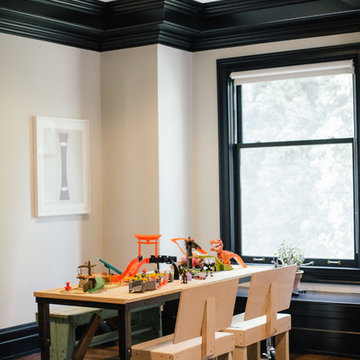
Brett Mountain
Idéer för ett industriellt barnrum, med vita väggar, mellanmörkt trägolv och brunt golv
Idéer för ett industriellt barnrum, med vita väggar, mellanmörkt trägolv och brunt golv

Photo by: Joshua Caldwell
Bild på ett mellanstort vintage avskilt allrum, med ett bibliotek, mellanmörkt trägolv och brunt golv
Bild på ett mellanstort vintage avskilt allrum, med ett bibliotek, mellanmörkt trägolv och brunt golv
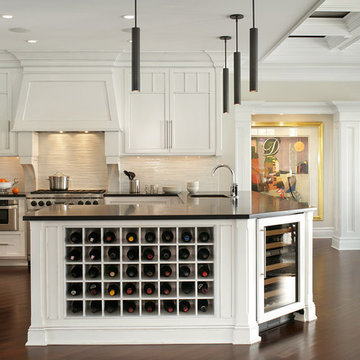
white glass tile backsplash, grey wall, black countertop, black pendant light, coffered ceiling, dark wood floor, great for entertaining, kitchen, panel refrigerator, small & functional, stainless steel appliances, transitional, under-cabinet lighting, white cabinets, white coffered ceiling with dark grey inserts, all trim semi-gloss white, all walls grey, wine cooler, wine cubbies, wine fridge, wine rack, wine storage,
Peter Rymwid, Architechtural Photography
Kassettak: foton, design och inspiration
4



















