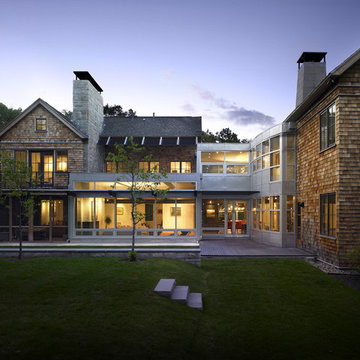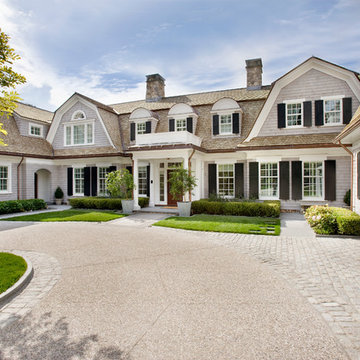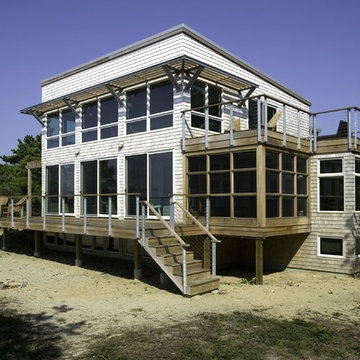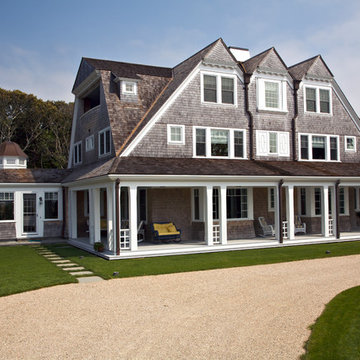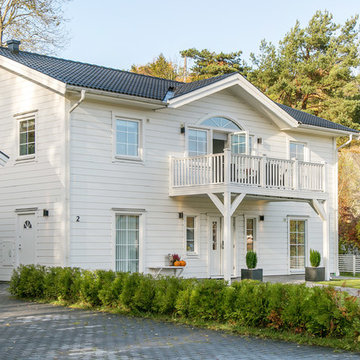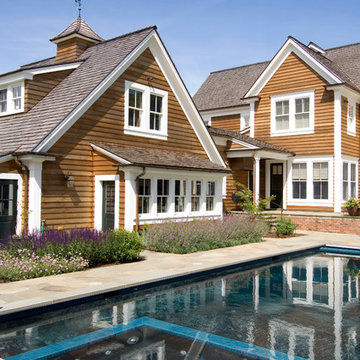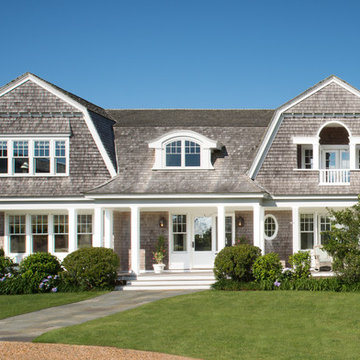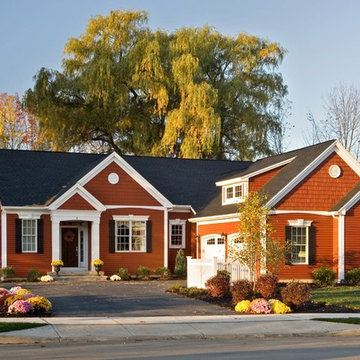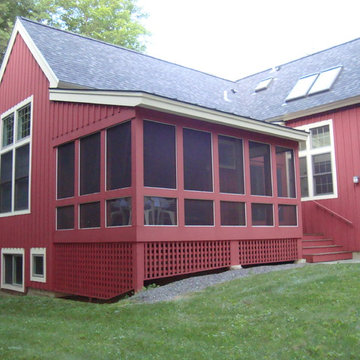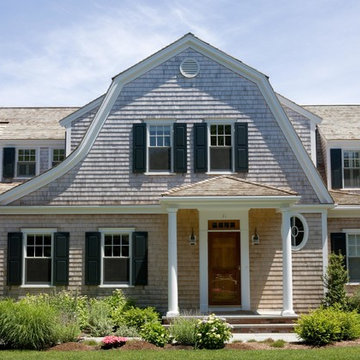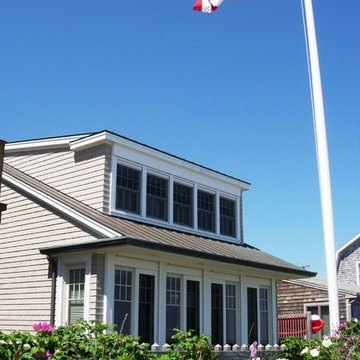New england hus: foton, design och inspiration
Sortera efter:
Budget
Sortera efter:Populärt i dag
41 - 60 av 92 foton
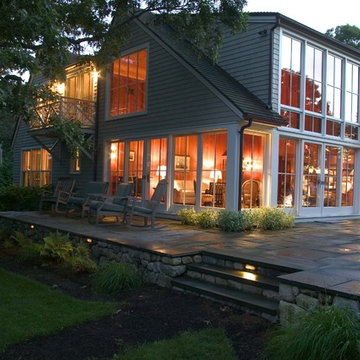
Photo by Randy O'Rourke
Idéer för ett klassiskt grått trähus, med allt i ett plan och sadeltak
Idéer för ett klassiskt grått trähus, med allt i ett plan och sadeltak
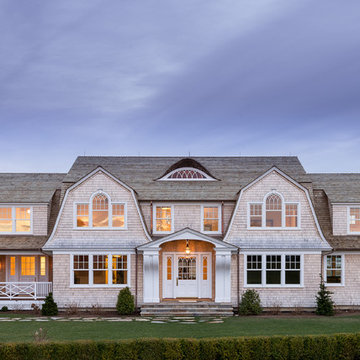
Photographed by Karol Steczkowski
Idéer för ett mycket stort maritimt beige hus, med två våningar, mansardtak och tak i shingel
Idéer för ett mycket stort maritimt beige hus, med två våningar, mansardtak och tak i shingel
Hitta den rätta lokala yrkespersonen för ditt projekt
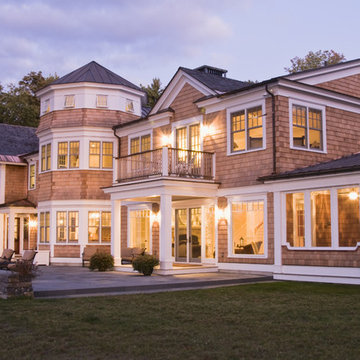
Idéer för att renovera ett stort vintage beige hus, med två våningar och tak i mixade material
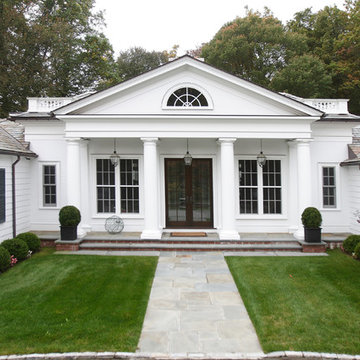
NEAL LANDINO
Inspiration för mycket stora klassiska vita trähus, med allt i ett plan
Inspiration för mycket stora klassiska vita trähus, med allt i ett plan
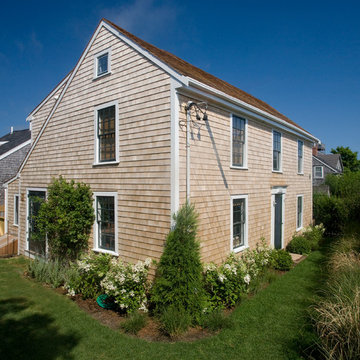
Rosenberg Kolb Architects is proud to announce our renovation of a 1747 timber frame house on Nantucket Island, completed in 2011. The first historic renovation project in Nantucket to receive LEED Gold status. The project was given a Grand Award by Eco Home Magazine in July, 2011.
The project included:
Restructuring the foundations to align and stabilize the structure in addition to providing for a new insulated crawl space;
A 260 square foot addition for a kitchen, bath, and new entry;
New cedar shingles, roof shingles, and restored historic windows;
The house met the strict regulations of Nantucket's Historic District.
On the inside, LEED Gold certification was met through:
High R-value insulation and reduced air leakage;
High efficiency heating, air conditioning, plumbing fixtures, and appliances;
Low-emission paints and finishes as well as a clay wall finish;
Using reclaimed materials from the original house and other sites.
The project has been published in:
N Magazine July 2011
Eco Home Magazine July 2011
New England Home June 2011
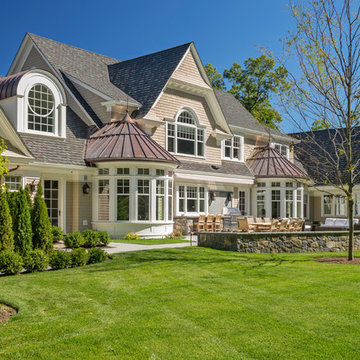
Photography by Richard Mandelkorn
Foto på ett vintage beige trähus, med två våningar och sadeltak
Foto på ett vintage beige trähus, med två våningar och sadeltak
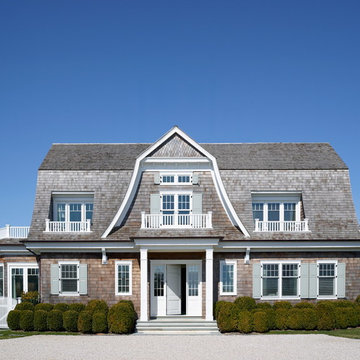
Richard Powers
Idéer för ett stort maritimt brunt trähus, med mansardtak och två våningar
Idéer för ett stort maritimt brunt trähus, med mansardtak och två våningar
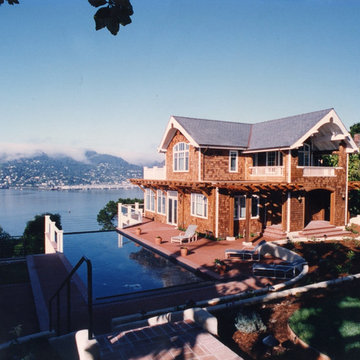
A pool with a view!
Idéer för ett stort klassiskt brunt trähus, med två våningar
Idéer för ett stort klassiskt brunt trähus, med två våningar
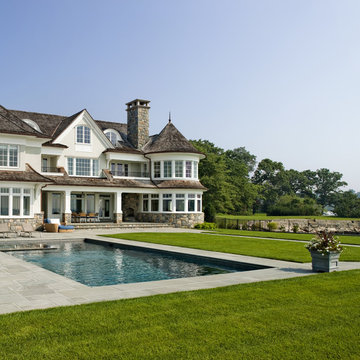
This coastal, waterfront home frames views of Long Island Sound and features a cedar roof, copper gutters, exterior paneling and stone veneer
Inredning av ett maritimt hus, med två våningar och sadeltak
Inredning av ett maritimt hus, med två våningar och sadeltak
New england hus: foton, design och inspiration
3
