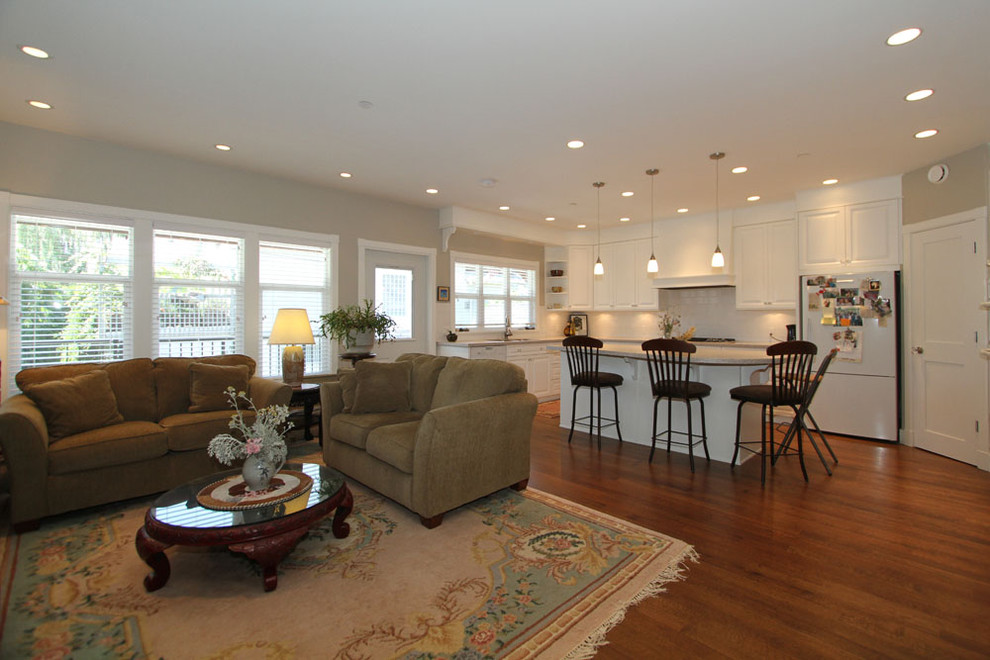
Open Concept Kitchen & Family Room
This 1908 house had been sadly neglected for many years, but has undergone a complete rebuild & restoration using the latest in green technologies. The ‘Viessmann’ solar energy system provides heat in an environmentally responsible manner using solar panel collectors on the roof. The house was raised off its’ foundation to lower the basement floor and gain full height in the lower level walk-out. Concrete shingles in historical colours on the facade retain the heritage character of the house while providing a low maintenance exterior. Inside the home, small den-like rooms were opened up to create larger, functional spaces with modern amenities in the kitchens and bathrooms. Natural light floods the top floor with a ‘sky roof’ over the island in the kitchen/great room. This home has received new life and is now standing tall and proud on the street where it’s stood for over 100 years.

Too open?