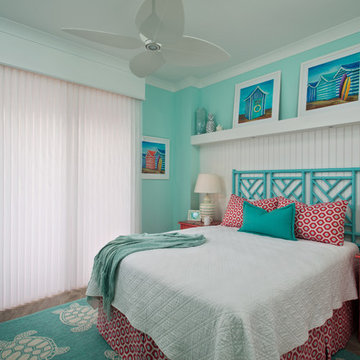Pärlspont: foton, design och inspiration
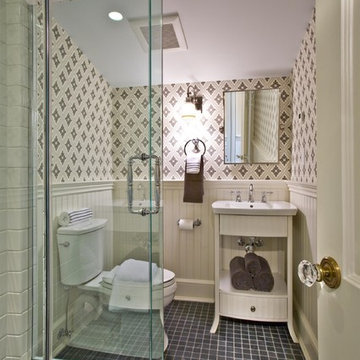
This small bath in the attic was completely remodeled.
Inspiration för klassiska badrum, med ett väggmonterat handfat, vita skåp, en hörndusch, en toalettstol med separat cisternkåpa, svart kakel och släta luckor
Inspiration för klassiska badrum, med ett väggmonterat handfat, vita skåp, en hörndusch, en toalettstol med separat cisternkåpa, svart kakel och släta luckor
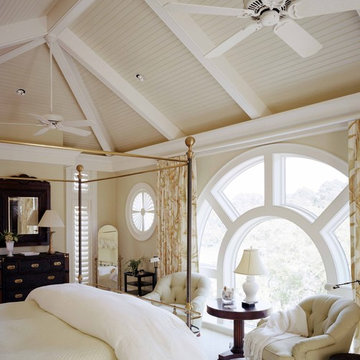
Richard Leo Johnson
Klassisk inredning av ett stort gästrum, med beige väggar och heltäckningsmatta
Klassisk inredning av ett stort gästrum, med beige väggar och heltäckningsmatta
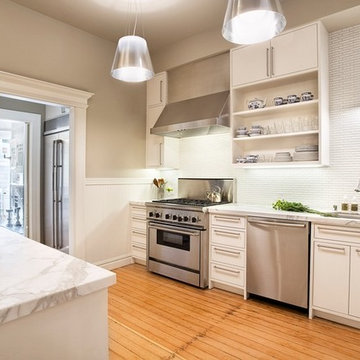
Renovation of kitchen, a mix of modern and traditional styles.
Exempel på ett avskilt, mellanstort modernt l-kök, med rostfria vitvaror, marmorbänkskiva, en dubbel diskho, öppna hyllor, vita skåp, vitt stänkskydd, stänkskydd i stickkakel, ljust trägolv, en köksö och brunt golv
Exempel på ett avskilt, mellanstort modernt l-kök, med rostfria vitvaror, marmorbänkskiva, en dubbel diskho, öppna hyllor, vita skåp, vitt stänkskydd, stänkskydd i stickkakel, ljust trägolv, en köksö och brunt golv
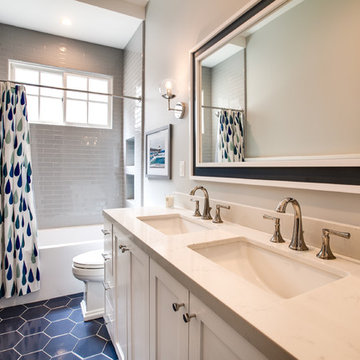
Inspiration för ett maritimt vit vitt badrum med dusch, med skåp i shakerstil, vita skåp, ett badkar i en alkov, en dusch/badkar-kombination, en toalettstol med hel cisternkåpa, grå kakel, grå väggar, klinkergolv i keramik, ett undermonterad handfat, bänkskiva i kvarts, blått golv, dusch med duschdraperi och keramikplattor
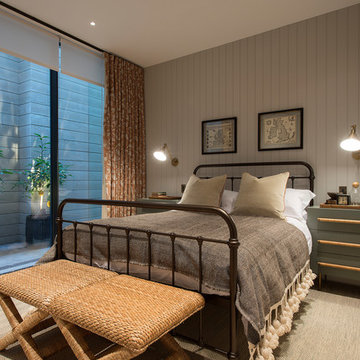
This open plan property in Kensington studios hosted an impressive double height living room, open staircase and glass partitions. The lighting design needed to draw the eye through the space and work from lots of different viewing angles
Photo by Tom St Aubyn
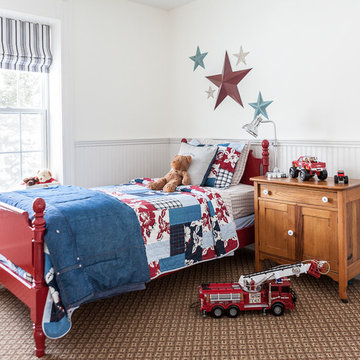
Becki Peckham © 2013 Houzz
Idéer för ett klassiskt barnrum kombinerat med sovrum, med brunt golv, vita väggar och heltäckningsmatta
Idéer för ett klassiskt barnrum kombinerat med sovrum, med brunt golv, vita väggar och heltäckningsmatta
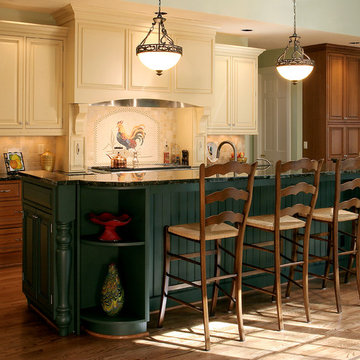
Greenfield cabinets in 3 finishes. Warm cherry wood, hunter green painted and light yellow painted upper wall cabinets. Slab 3 cm uba tuba granite.
Inspiration för ett rustikt kök, med luckor med upphöjd panel, beige skåp och beige stänkskydd
Inspiration för ett rustikt kök, med luckor med upphöjd panel, beige skåp och beige stänkskydd
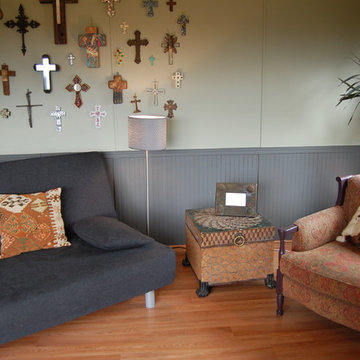
The futon from Ikea serves as a guest bed when we need the room for our visitors. Still have replacing the occasional chairs on the list of to do's.
Inspiration för ett eklektiskt allrum, med beige väggar och mellanmörkt trägolv
Inspiration för ett eklektiskt allrum, med beige väggar och mellanmörkt trägolv
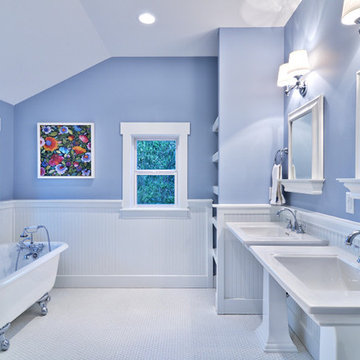
Crisp blue and white master bathroom with clawfoot tub, white tile floors, pedestal sinks, beadboard, and large shower. BM Blue Heather paint color.
Bild på ett amerikanskt badrum
Bild på ett amerikanskt badrum
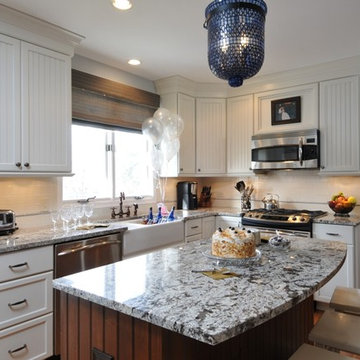
Inredning av ett klassiskt kök, med en rustik diskho, luckor med infälld panel, vita skåp, granitbänkskiva, vitt stänkskydd, stänkskydd i tunnelbanekakel och rostfria vitvaror
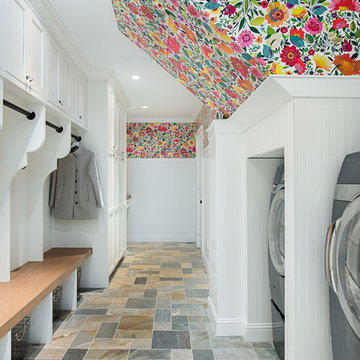
We focused a lot on the cabinetry layout and design for this functional secondary laundry space to create a extremely useful mudroom for this family.
Mudroom/Laundry
Cabinetry: Cabico Elmwood Series, Fenwick door, Dove White paint
Bench and countertop: Cabico Elmwood Series, Fenwick door, Alder in Gunstock Fudge
Hardware: Emtek Old Town clean cabinet knobs, oil rubbed bronze
Refrigerator hardware: Baldwin Severin Fayerman appliance pull in venetian bronze
Refrigerator: Dacor 24" column, panel ready
Washer/Dryer: Samsung in platinum with storage drawer pedestals
Clothing hooks: Restoration Hardware Bistro in oil rubbed bronze
Floor tile: Antique Floor Golden Sand Cleft quartzite
(Wallpaper by others)
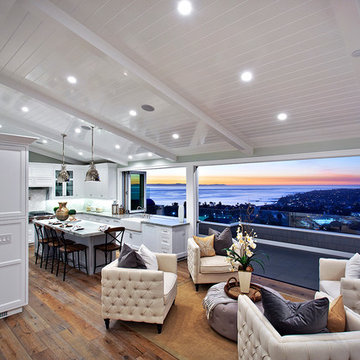
Photo: Andrew Bramasco
Bild på ett vintage allrum med öppen planlösning, med ett finrum, gröna väggar och ljust trägolv
Bild på ett vintage allrum med öppen planlösning, med ett finrum, gröna väggar och ljust trägolv
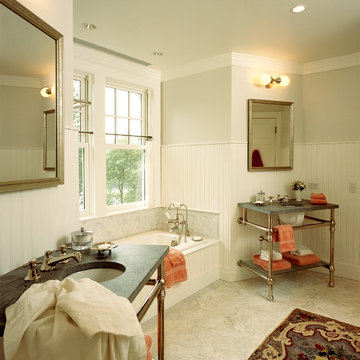
Salisbury, CT
This 4,000 square foot vacation house in northwest Connecticut sits on a small promontory with views across a lake to hills beyond. While the site was extraordinary, the owner’s existing house had no redeeming value. It was demolished, and its foundations provided the base for this house.
The new house rises from a stone base set into the hillside. A guest bedroom, recreation room and wine cellar are located in this half cellar with views toward the lake. Above the house steps back creating a terrace across the entire length of the house with a covered dining porch at one end and steps down to the lawn at the other end.
This main portion of the house is sided with wood clapboard and detailed simply to recall the 19th century farmhouses in the area. Large windows and ‘french’ doors open the living room and family room to the terrace and view. A large kitchen is open to the family room and also serves a formal dining room on the entrance side of the house. On the second floor a there is a spacious master suite and three additional bedrooms. A new ‘carriage house’ garage thirty feet from the main house was built and the driveway and topography altered to create a new sense of approach and entry.
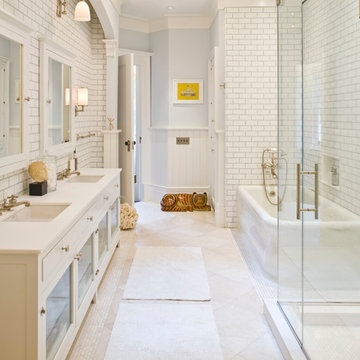
Idéer för att renovera ett vintage badrum, med luckor med glaspanel, vita skåp, ett fristående badkar, en hörndusch, vit kakel och tunnelbanekakel
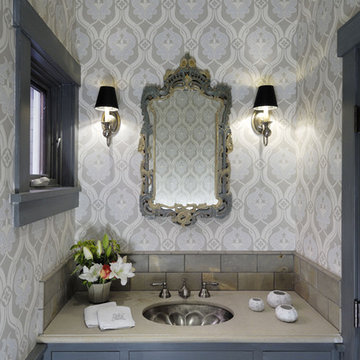
Inspiration för moderna badrum, med ett undermonterad handfat, blå skåp och flerfärgade väggar
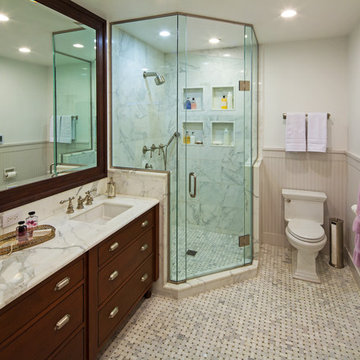
Jacob Rosenfeld
Idéer för att renovera ett vintage badrum, med en hörndusch, marmorbänkskiva och mosaik
Idéer för att renovera ett vintage badrum, med en hörndusch, marmorbänkskiva och mosaik
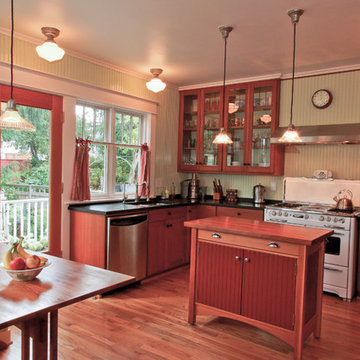
New kitchen extends into seven foot deep addition built into backyard. New door and windows open to a deck. Restored Wedgwood range and upper cabinets are on a blank wall facing side yard and neighbor. Cabinets are American cherry with black Richlite countertops. Floor is oak. Walls are painted beadboard, BM "Pale Sea Mist." David Whelan photo
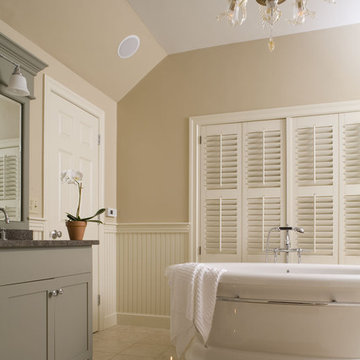
The clean look of this master bath puts the focus on the Murano glass chandelier. Photo by Michael Penney.
Bild på ett vintage badrum, med ett fristående badkar, beige kakel och grå skåp
Bild på ett vintage badrum, med ett fristående badkar, beige kakel och grå skåp
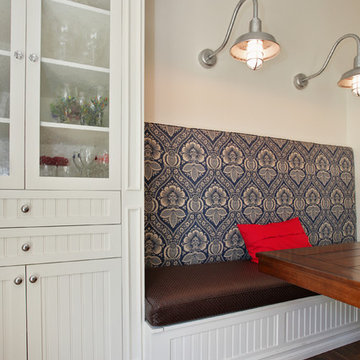
Traditional and transitional space. Complete remodel of 4500 sf country home. White cabinetry, dark wood floors.
Idéer för att renovera en vintage matplats, med vita väggar och mörkt trägolv
Idéer för att renovera en vintage matplats, med vita väggar och mörkt trägolv
Pärlspont: foton, design och inspiration
38



















