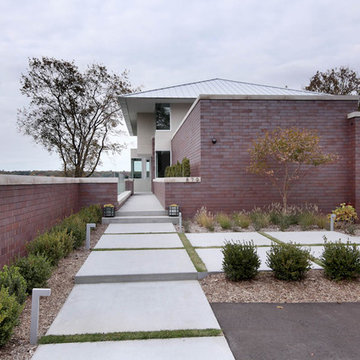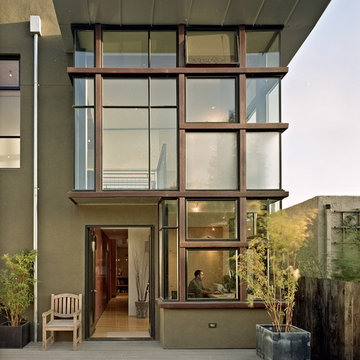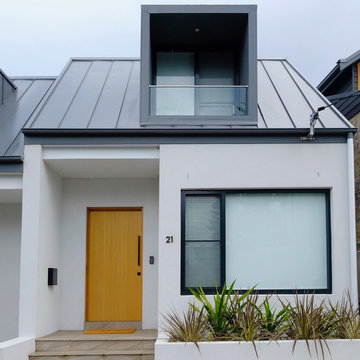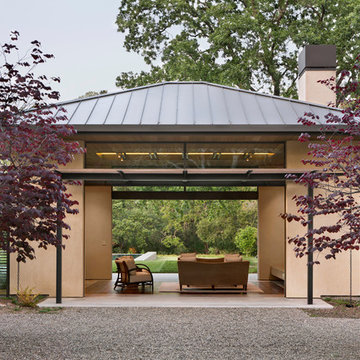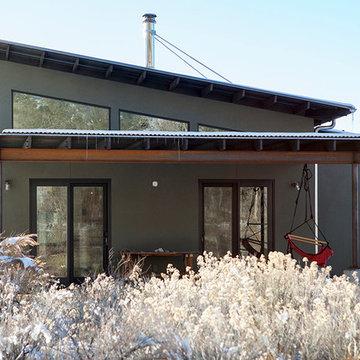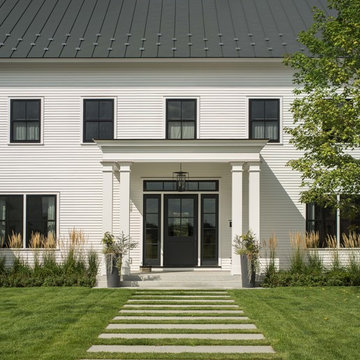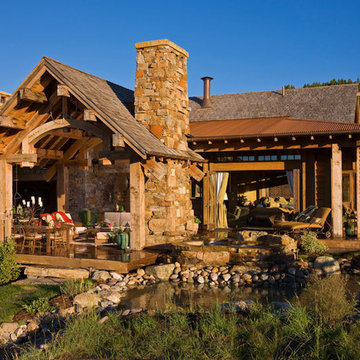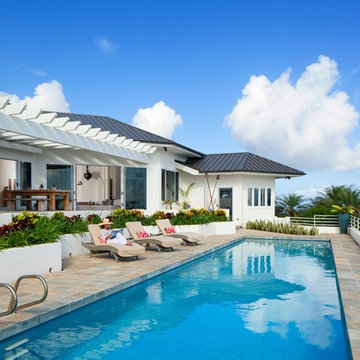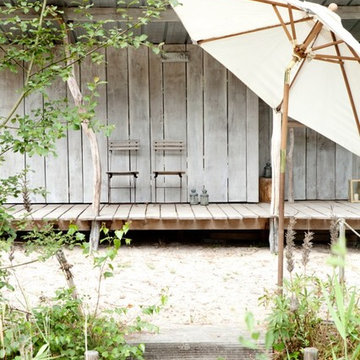Plåttak: foton, design och inspiration
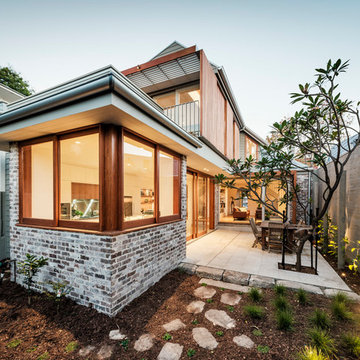
Photography: Robert Walsh @robertwphoto
Builder: Siltala Constructions, www.siltalaconstructions.com.au
Idéer för ett mellanstort modernt beige hus, med två våningar, tak i metall och valmat tak
Idéer för ett mellanstort modernt beige hus, med två våningar, tak i metall och valmat tak
Hitta den rätta lokala yrkespersonen för ditt projekt
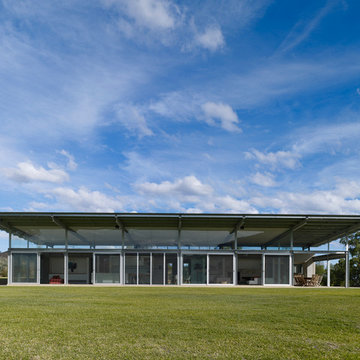
Brett Boardman
Foto på ett stort funkis betonghus, med allt i ett plan och platt tak
Foto på ett stort funkis betonghus, med allt i ett plan och platt tak
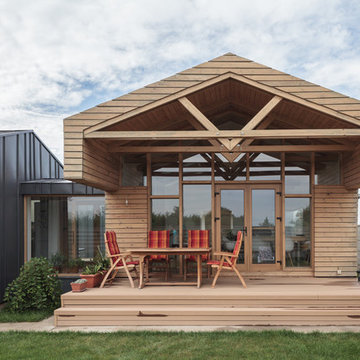
photo credit: Cosmin Dragomir
Inspiration för moderna terrasser, med takförlängning
Inspiration för moderna terrasser, med takförlängning
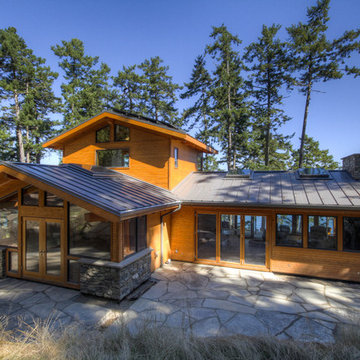
The first of 4 homes that Kettle River Timberworks has done on Sidney Island. Remote built cabin is nestled discretely in the hemlock and arbutus forest. The simple, clean lines of the timberwork tie in seamlessly with the build in cabinetry and trimwork.
Photo by Dom Koric
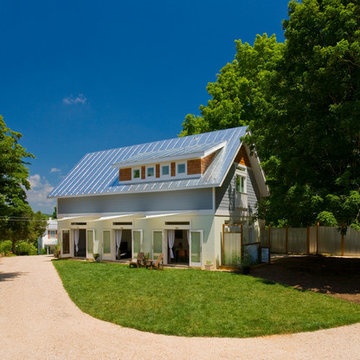
South facade with shade sails to shade the dwelling from the summer sun. The shade sails are removed in the winter to allow the winter sun to warm the home.
David Brown photographer
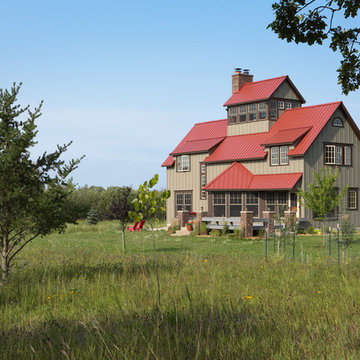
Architecture & Interior Design: David Heide Design Studio
Bild på ett stort rustikt brunt hus
Bild på ett stort rustikt brunt hus
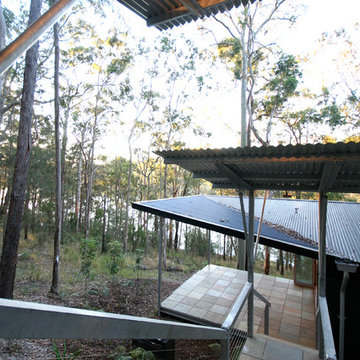
The link form the entry down to the living pavilion is covered by a light steel roof.
Photo; Guy Allenby
Inredning av en modern trädgård i slänt, med naturstensplattor
Inredning av en modern trädgård i slänt, med naturstensplattor
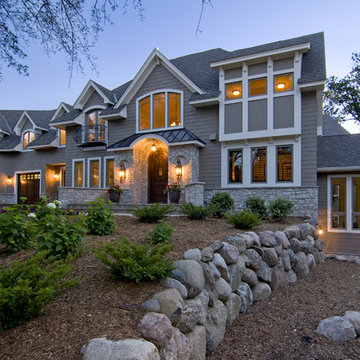
An abundance of living space is only part of the appeal of this traditional French county home. Strong architectural elements and a lavish interior design, including cathedral-arched beamed ceilings, hand-scraped and French bleed-edged walnut floors, faux finished ceilings, and custom tile inlays add to the home's charm.
This home features heated floors in the basement, a mirrored flat screen television in the kitchen/family room, an expansive master closet, and a large laundry/crafts room with Romeo & Juliet balcony to the front yard.
The gourmet kitchen features a custom range hood in limestone, inspired by Romanesque architecture, a custom panel French armoire refrigerator, and a 12 foot antiqued granite island.
Every child needs his or her personal space, offered via a large secret kids room and a hidden passageway between the kids' bedrooms.
A 1,000 square foot concrete sport court under the garage creates a fun environment for staying active year-round. The fun continues in the sunken media area featuring a game room, 110-inch screen, and 14-foot granite bar.
Story - Midwest Home Magazine
Photos - Todd Buchanan
Interior Designer - Anita Sullivan
Landscaping - Outdoor Excapes
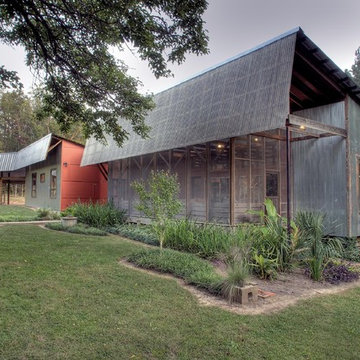
Idéer för att renovera ett mellanstort industriellt hus, med allt i ett plan och metallfasad
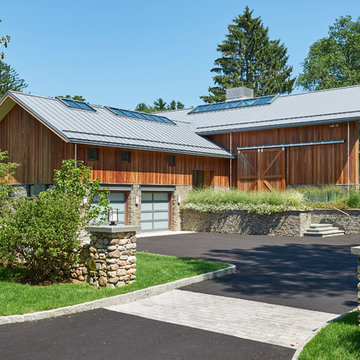
Inspiration för ett funkis brunt hus, med två våningar, sadeltak och tak i metall
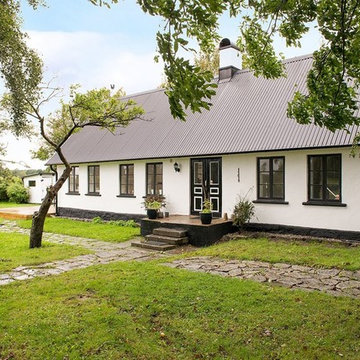
Bjurfors/ SE 360
Inredning av ett minimalistiskt litet vitt hus, med allt i ett plan, sadeltak och tak i metall
Inredning av ett minimalistiskt litet vitt hus, med allt i ett plan, sadeltak och tak i metall
Plåttak: foton, design och inspiration
86



















