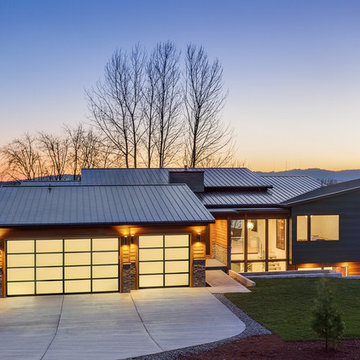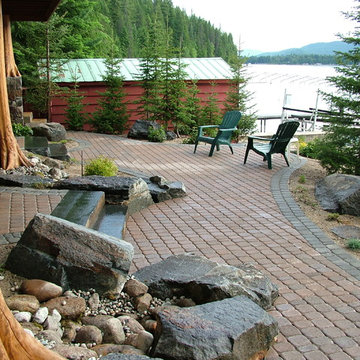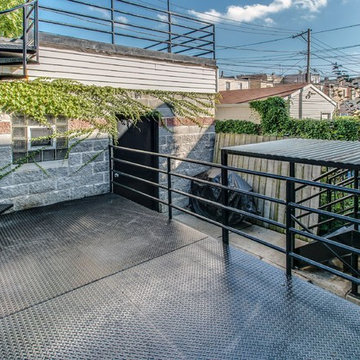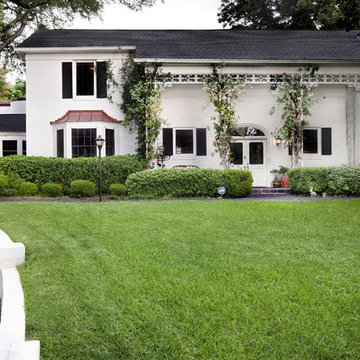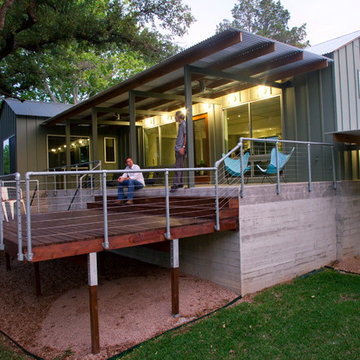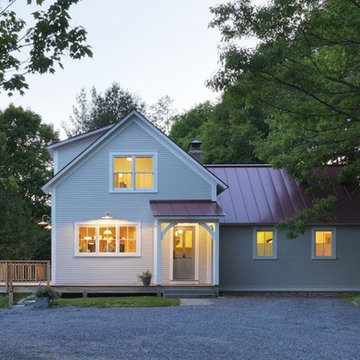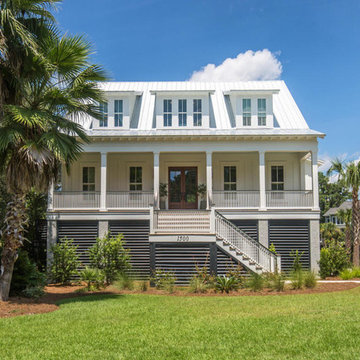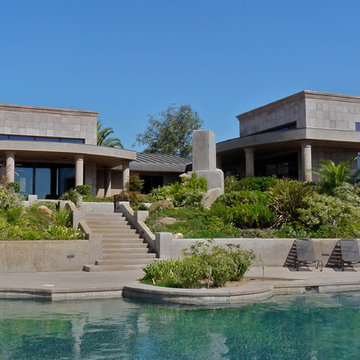Plåttak: foton, design och inspiration
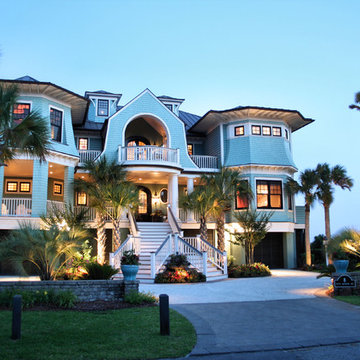
Idéer för stora maritima blå hus, med tre eller fler plan och tak i metall
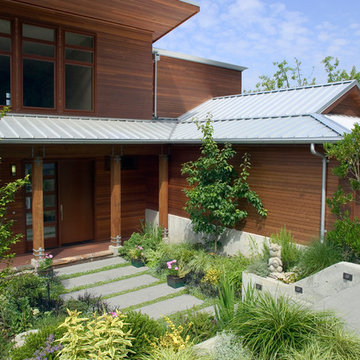
Entry Court and Porch
Photo by Art Grice
Idéer för funkis trähus, med två våningar och sadeltak
Idéer för funkis trähus, med två våningar och sadeltak
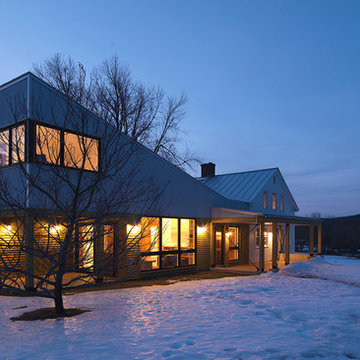
Inspiration för ett stort lantligt flerfärgat hus, med två våningar, blandad fasad, pulpettak och tak i metall
Hitta den rätta lokala yrkespersonen för ditt projekt
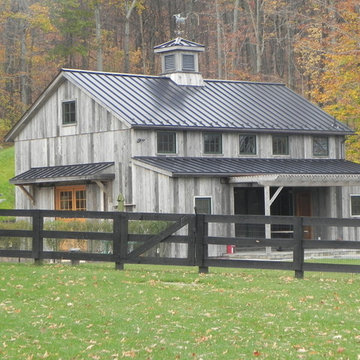
Antique Barn frame resized and converted into a guest and pool house in upstate New York.
Foto på en stor lantlig garage och förråd
Foto på en stor lantlig garage och förråd
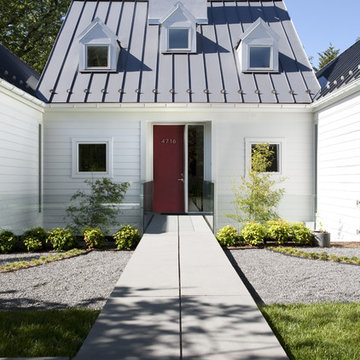
Featured in Home & Design Magazine, this Chevy Chase home was inspired by Hugh Newell Jacobsen and built/designed by Anthony Wilder's team of architects and designers.
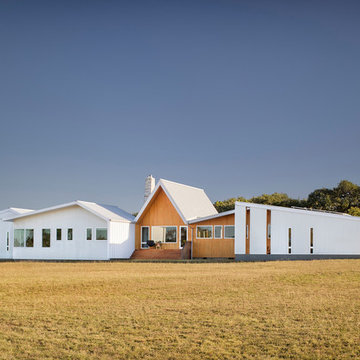
Situated on a sweeping Texas Hill Country meadow, this private residence is defined by a series of jagged roof peaks inspired by the rise and fall of the surrounding hills.
The exterior of the home is defined by clean lines, a sculptural gable roof, and a contrasting material palette of corrugated aluminum and warm, locally-sourced cypress. While indicative of the clients’ modest budget, the materials also evoke the residence’s rural setting.
Photo by Paul Finkel | Piston Design
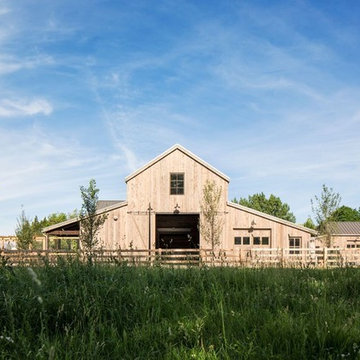
Inspiration för lantliga bruna trähus, med två våningar, sadeltak och tak i metall

Idéer för att renovera ett mellanstort industriellt hus, med allt i ett plan och metallfasad
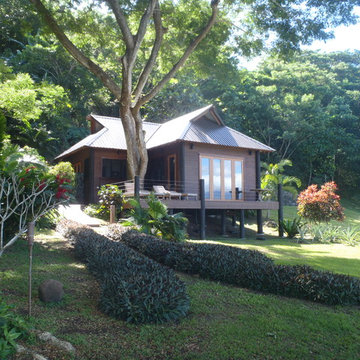
Here is the first guest home at Waitatavi Bay, Fiji - an upcoming remote, luxury resort - designed by WMAA. All labor and materials were locally purchased, and done so with sustainability in mind.
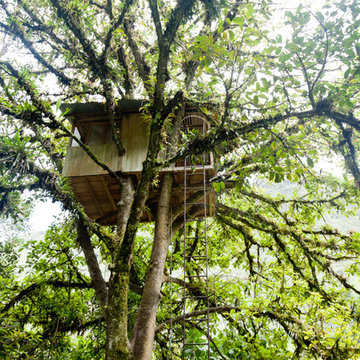
© Patrick Heagney Photography
Klassisk inredning av en trädgård, med en lekställning
Klassisk inredning av en trädgård, med en lekställning
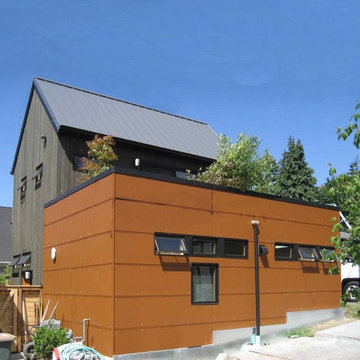
Conversion of existing structure into a DADU (Detached accessory dwelling unit). Done in collaboration with Microhouse.
Idéer för små funkis bruna hus, med två våningar, metallfasad, tak i metall och platt tak
Idéer för små funkis bruna hus, med två våningar, metallfasad, tak i metall och platt tak
Plåttak: foton, design och inspiration
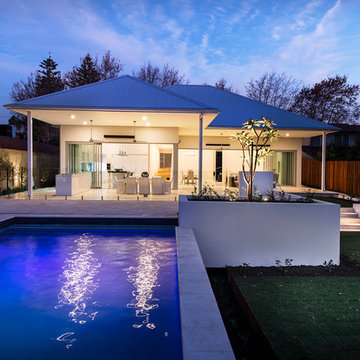
The unassuming street presence of this custom build masks a cleverly designed family home with contemporary styling & a long list of stunning appointments.
Located on a large 1477sqm block in a quiet, Plane tree-lined street, this split level home has expansive open plan living and dining extending through to a covered timber-lined alfresco area by way of full width glass sliding doors. The north facing rear aspect floods the home with sunlight all year round and the above ground concrete swimming pool finished with mosaic tiles makes a striking visual statement.
The large modern kitchen is a chefs delight, with stone benches and cupboards stretching back to the laundry, a scullery and large island bench with dining area at one end and a recessed, decorative, pressed tin feature on the ceiling directly above. The spacious and highly functional laundry has extensive storage space provides direct access to the drying court.
The main living and dining areas are separated by a mirror clad, double-sided fireplace providing warmth, decoration and a lively atmosphere of illumination. This home that features high quality finishes and materials and some modern day design surprises. Energy efficiency, entertainment, family and recreational needs are all provided for in abundance.
89



















