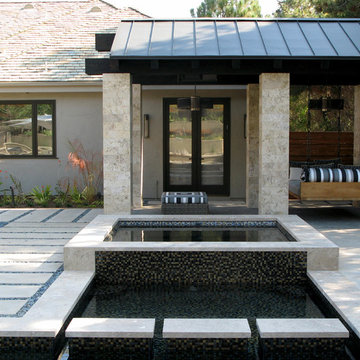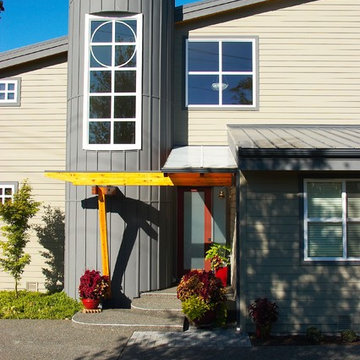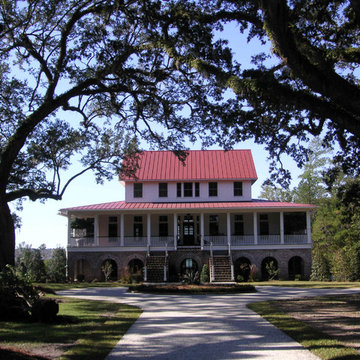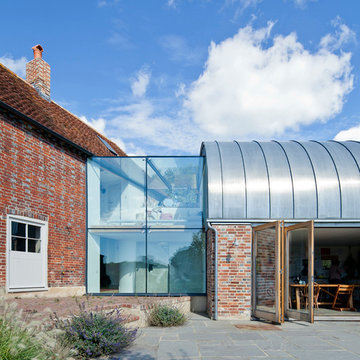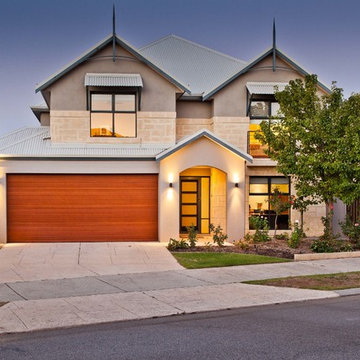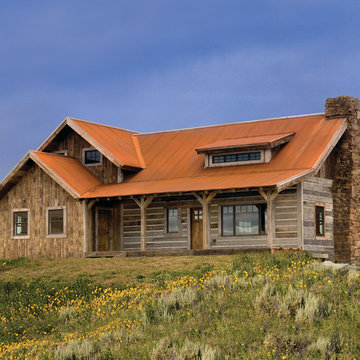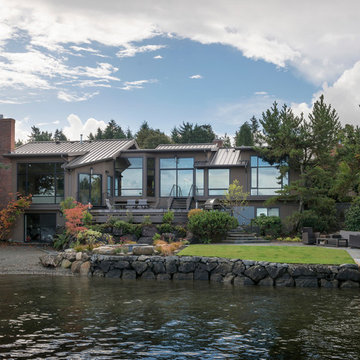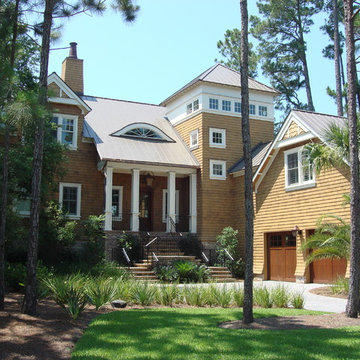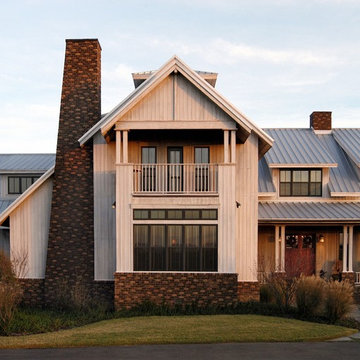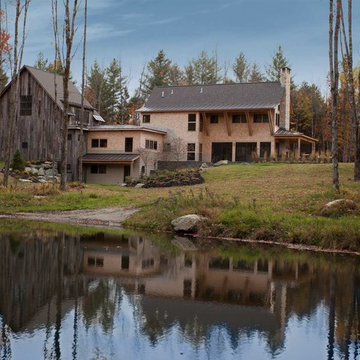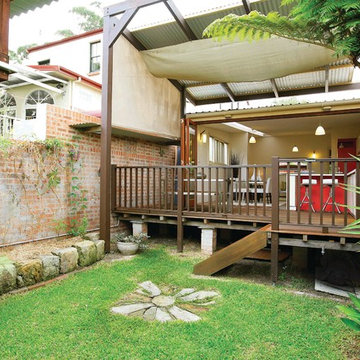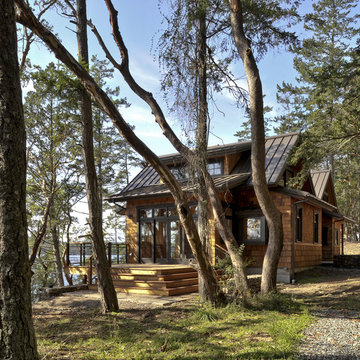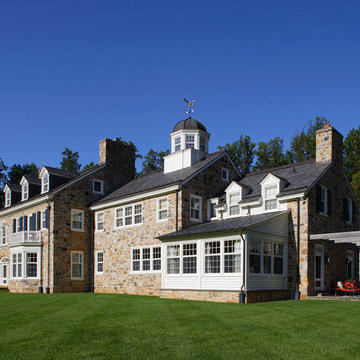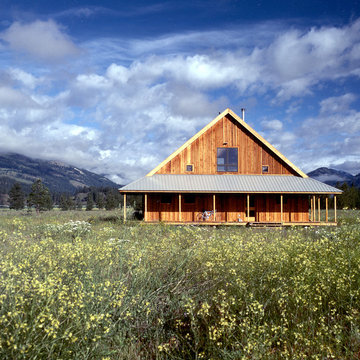Plåttak: foton, design och inspiration
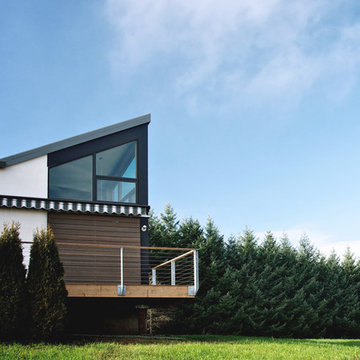
This 800 SF structure completes the first phase of a future new residence in Oregon wine country. An upper level sleeping loft sits above the small kitchen and bathroom. Because the owners travel for work we provided sliding security doors at the two large openings. An adjustable awning provides shaded deck during hot afternoons. Exterior materials include ipe decking and sliding doors, stucco and metal siding. Interior materials include douglas fir flooring and cabinets, ceramic tile and stainless steel.
Hitta den rätta lokala yrkespersonen för ditt projekt
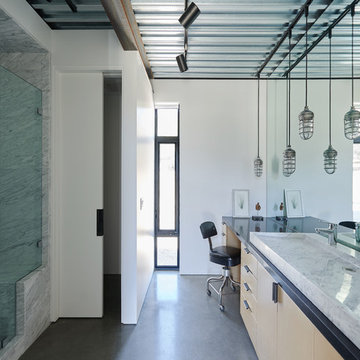
Bild på ett industriellt badrum, med släta luckor, skåp i ljust trä, vit kakel, marmorkakel, vita väggar, betonggolv, ett avlångt handfat, marmorbänkskiva och grått golv
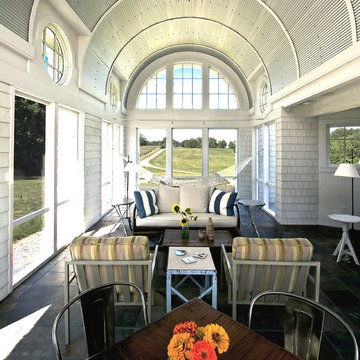
(Photo by SGW Architects)
Exempel på ett eklektiskt uterum, med tak
Exempel på ett eklektiskt uterum, med tak
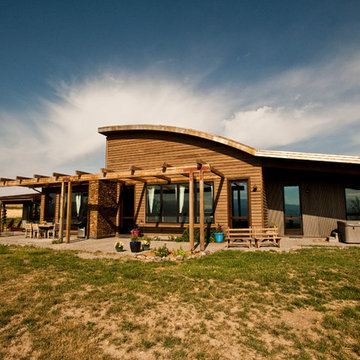
Big Sky Country!
Photography by Lynn Donaldson
Rustik inredning av ett mellanstort brunt hus, med allt i ett plan och blandad fasad
Rustik inredning av ett mellanstort brunt hus, med allt i ett plan och blandad fasad
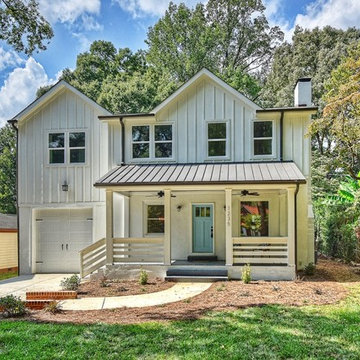
Pinecrest is a 4 bedroom, 3 bathroom home that we designed for a builder in Charlotte, NC. This home was designed and built to acommodate a lot with a medium width but a long depth. The house features an eye-pleasing combination of textures to give it a one of a kind face reminiscent of Tudor homes but with a modern twist. The interor features a lot of different spaces in a small footprint. The spaces were kept open in orer to make the house feel much larger than it was. We also intended it to use lots of light colors and wood on the walls in order to keep the feeling of the spaces large and airy. This was contrasted with dark floors to make a dramatic contrast that is enjoyable to reside in.
Plåttak: foton, design och inspiration
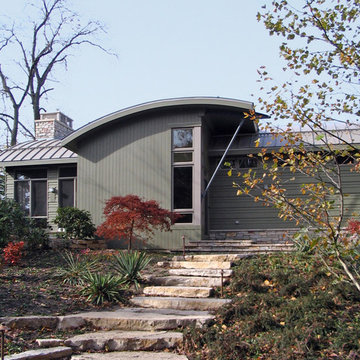
Situated atop a natural sand dune on Lake Michigan, the house is designed to connect strongly to its surroundings. While modern in form and detail, the design employs natural materials and colors to soften the aesthetics and mesh the house with its site. Multiple outdoor spaces provide opportunities to enjoy the transition from woods to dune to lake shore.
Project done while working at Pappageorge Haymes Partners, Chicago. PHP team: David A. Haymes, Brian Kidd, Ravi Ricker, Christopher D. Lauriat.
91



















