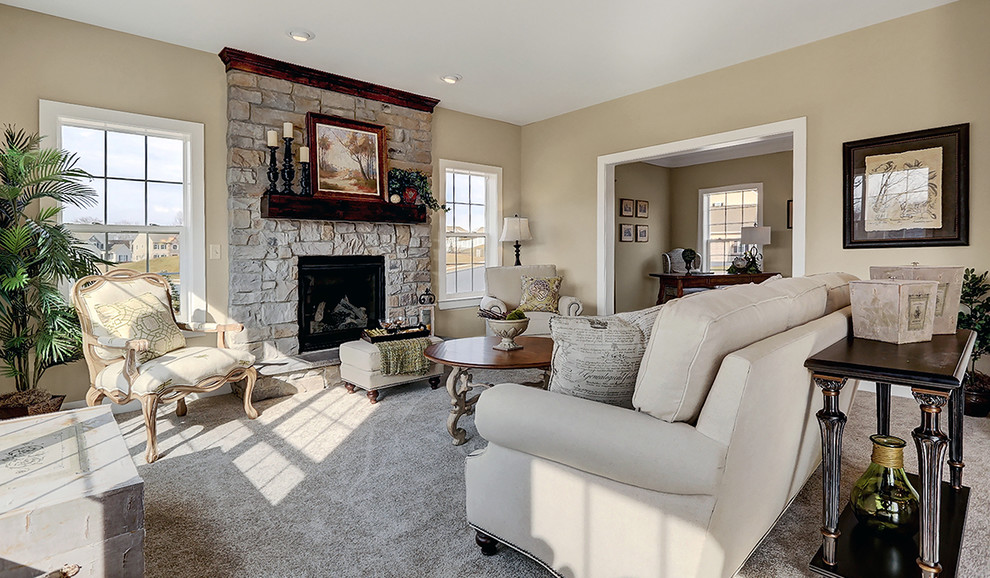
Savannah Drive
This 2-story home features a welcoming front porch, 3-car side entry garage, and Mudroom complete with built-in lockers. A dramatic 2-story ceiling in the Foyer makes a grand impression upon entering the home. Hardwood flooring in the Foyer extends to the Dining Room, Kitchen, and Breakfast Area. The Kitchen is well-appointed with HanStone Quartz countertops, tile backsplash, island with breakfast bar, stainless steel appliances, and attractive cabinetry with decorative crown molding. The Sunny Breakfast Area off of the Kitchen provides sliding glass door access to the backyard patio. The Great Room equipped with a cozy gas fireplace shares an open floor plan with the Kitchen and Breakfast Area. To the front of the home, the elegant Dining Room with tray ceiling and craftsman style wainscoting is adjacent to the Living Room.
On the second floor are all 4 bedrooms, 2 bathrooms, loft space, and a convenient 2nd floor laundry room. The Owner’s Suite includes an expansive closet, attractive ceiling detail, and a private bathroom with 5’ tile shower and double bowl vanity with cultured marble top.
