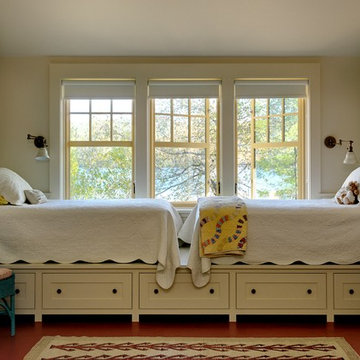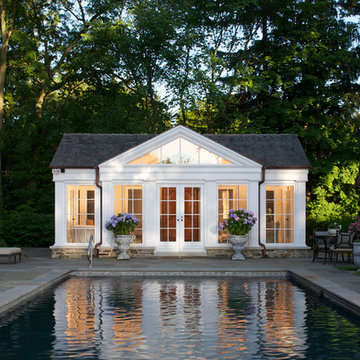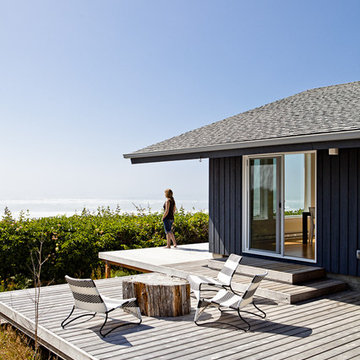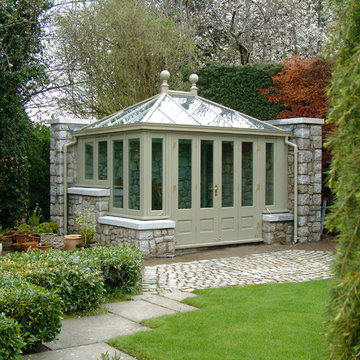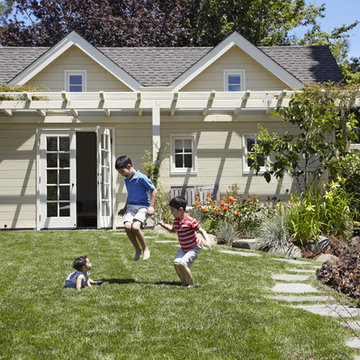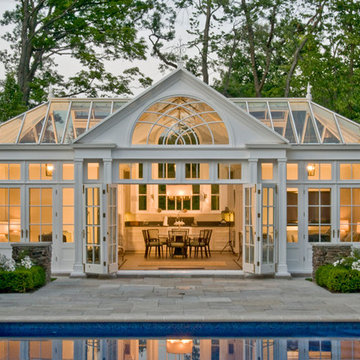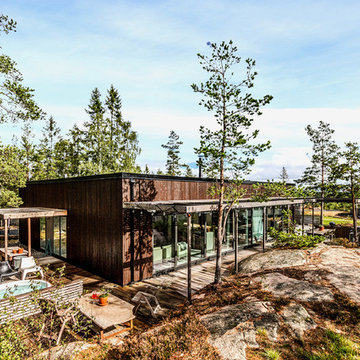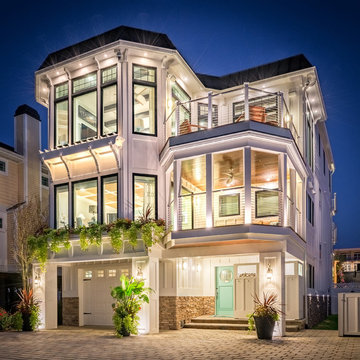Sommarhus: foton, design och inspiration
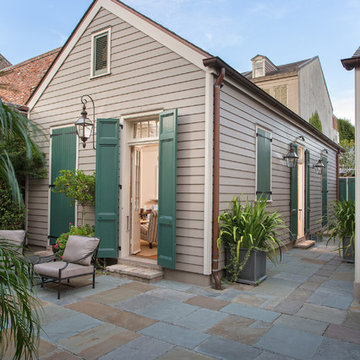
Exterior of Historic Multi-Family Home
Photos by: Will Crocker Photography
Inredning av ett klassiskt trähus
Inredning av ett klassiskt trähus
Hitta den rätta lokala yrkespersonen för ditt projekt
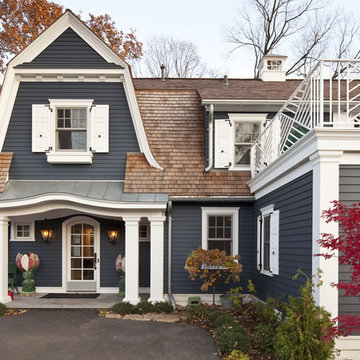
Charming lake cottage on Lake Minnetonka.
Bild på ett vintage grått hus, med två våningar
Bild på ett vintage grått hus, med två våningar
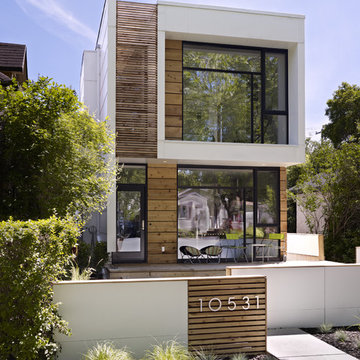
LG House (Edmonton
Design :: thirdstone inc. [^]
Photography :: Merle Prosofsky
Modern inredning av ett trähus
Modern inredning av ett trähus
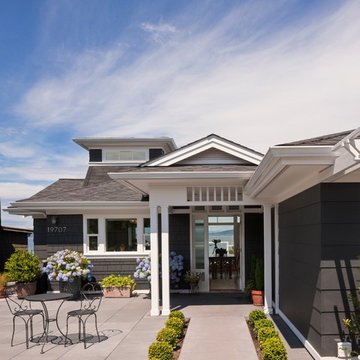
Main entry & courtyard: Sozinho Imagery
Foto på ett maritimt grått hus, med allt i ett plan
Foto på ett maritimt grått hus, med allt i ett plan
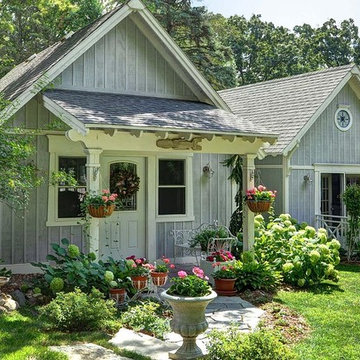
Twin Pines Enchanted Cottage Adorned With Perennial Gardens, Flagstone Walkway, Corbels & Stained Glass Window
Idéer för ett litet lantligt grått trähus, med allt i ett plan
Idéer för ett litet lantligt grått trähus, med allt i ett plan
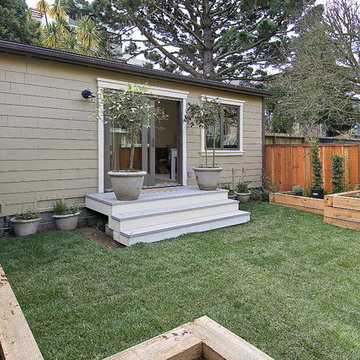
design and construction by Cardea Building Co.
Exempel på ett litet klassiskt hus, med allt i ett plan
Exempel på ett litet klassiskt hus, med allt i ett plan

This modern lake house is located in the foothills of the Blue Ridge Mountains. The residence overlooks a mountain lake with expansive mountain views beyond. The design ties the home to its surroundings and enhances the ability to experience both home and nature together. The entry level serves as the primary living space and is situated into three groupings; the Great Room, the Guest Suite and the Master Suite. A glass connector links the Master Suite, providing privacy and the opportunity for terrace and garden areas.
Won a 2013 AIANC Design Award. Featured in the Austrian magazine, More Than Design. Featured in Carolina Home and Garden, Summer 2015.

The Mazama Cabin is located at the end of a beautiful meadow in the Methow Valley, on the east slope of the North Cascades Mountains in Washington state. The 1500 SF cabin is a superb place for a weekend get-a-way, with a garage below and compact living space above. The roof is “lifted” by a continuous band of clerestory windows, and the upstairs living space has a large glass wall facing a beautiful view of the mountain face known locally as Goat Wall. The project is characterized by sustainable cedar siding and
recycled metal roofing; the walls and roof have 40% higher insulation values than typical construction.
The cabin will become a guest house when the main house is completed in late 2012.
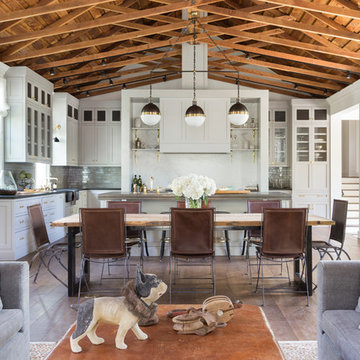
David Duncan Livingston
Klassisk inredning av ett kök, med luckor med glaspanel, grå skåp, grått stänkskydd, stänkskydd i keramik, mellanmörkt trägolv, en köksö, en rustik diskho och rostfria vitvaror
Klassisk inredning av ett kök, med luckor med glaspanel, grå skåp, grått stänkskydd, stänkskydd i keramik, mellanmörkt trägolv, en köksö, en rustik diskho och rostfria vitvaror
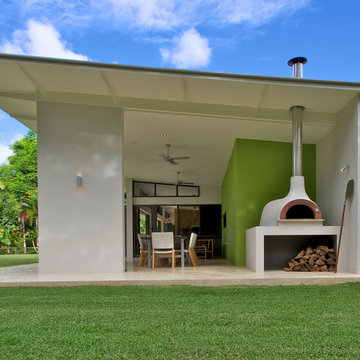
David Taylor
Inredning av ett modernt stort vitt betonghus, med allt i ett plan och pulpettak
Inredning av ett modernt stort vitt betonghus, med allt i ett plan och pulpettak
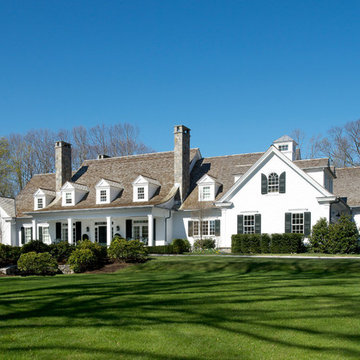
Jane Beiles
Inspiration för ett mycket stort vintage hus, med två våningar och sadeltak
Inspiration för ett mycket stort vintage hus, med två våningar och sadeltak
Sommarhus: foton, design och inspiration

This little house is where Jessica and her family have been living for the last several years. It sits on a five-acre property on Sauvie Island. Photo by Lincoln Barbour.
2



















