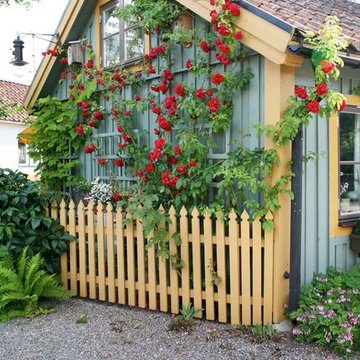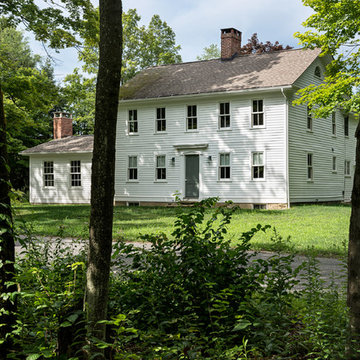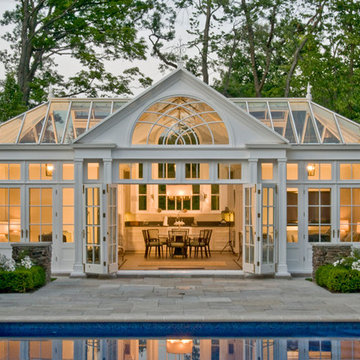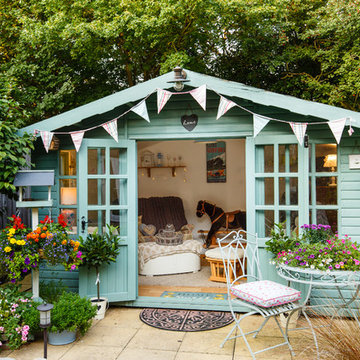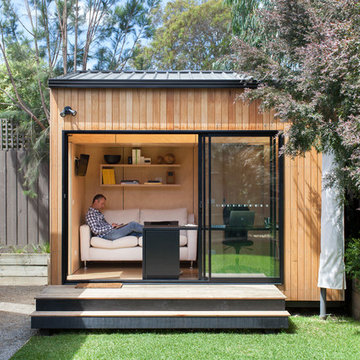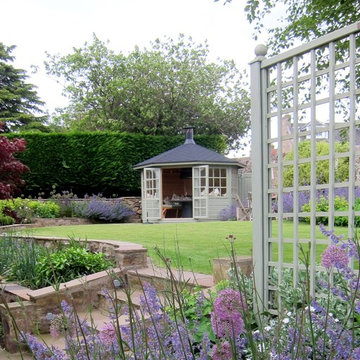Sommarstugor: foton, design och inspiration

For this home we were hired as the Architect only. Siena Custom Builders, Inc. was the Builder.
+/- 5,200 sq. ft. home (Approx. 42' x 110' Footprint)
Cedar Siding - Cabot Solid Stain - Pewter Grey

Peter Murdock
Inspiration för moderna terrasser på baksidan av huset, med utekrukor
Inspiration för moderna terrasser på baksidan av huset, med utekrukor

This cottage style architecture was created by adding a 2nd floor and garage to this small rambler.
Photography: Sicora, Inc.
Klassisk inredning av ett trähus, med sadeltak
Klassisk inredning av ett trähus, med sadeltak
Hitta den rätta lokala yrkespersonen för ditt projekt

The Club Woven by Summer Classics is the resin version of the aluminum Club Collection. Executed in durable woven wrought aluminum it is ideal for any outdoor space. Club Woven is hand woven in exclusive N-dura resin polyethylene in Oyster. French Linen, or Mahogany. The comfort of Club with the classic look and durability of resin will be perfect for any outdoor space.

The new floors are local Oregon white oak, and the dining table was made from locally salvaged walnut. The range is a vintage Craigslist find, and a wood-burning stove easily and efficiently heats the small house. Photo by Lincoln Barbour.
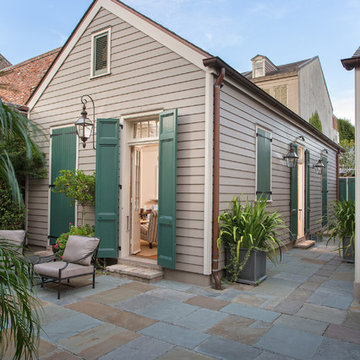
Exterior of Historic Multi-Family Home
Photos by: Will Crocker Photography
Inredning av ett klassiskt trähus
Inredning av ett klassiskt trähus
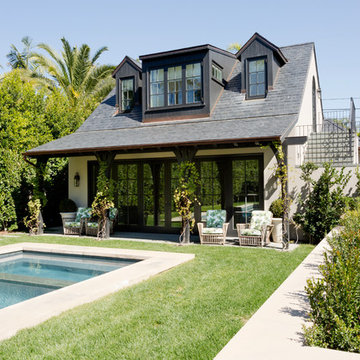
Idéer för att renovera ett vintage vitt hus, med två våningar, sadeltak och tak i shingel
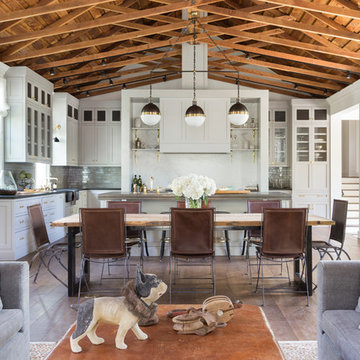
David Duncan Livingston
Klassisk inredning av ett kök, med luckor med glaspanel, grå skåp, grått stänkskydd, stänkskydd i keramik, mellanmörkt trägolv, en köksö, en rustik diskho och rostfria vitvaror
Klassisk inredning av ett kök, med luckor med glaspanel, grå skåp, grått stänkskydd, stänkskydd i keramik, mellanmörkt trägolv, en köksö, en rustik diskho och rostfria vitvaror
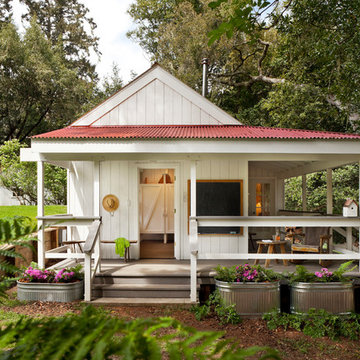
Photos by Jeff Zaruba. Marin County Tiny House.
Idéer för att renovera ett lantligt vitt hus, med allt i ett plan
Idéer för att renovera ett lantligt vitt hus, med allt i ett plan
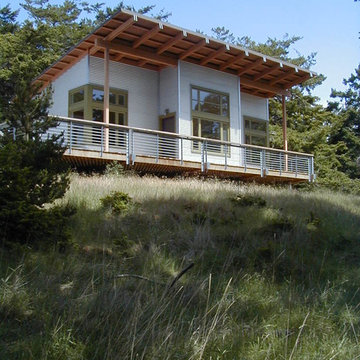
The guest cottage includes a shared bath and storage area with bunk rooms on each side.
photo: Adams Mohler Ghillino
Exempel på ett modernt hus, med metallfasad och pulpettak
Exempel på ett modernt hus, med metallfasad och pulpettak

The Port Ludlow Residence is a compact, 2400 SF modern house located on a wooded waterfront property at the north end of the Hood Canal, a long, fjord-like arm of western Puget Sound. The house creates a simple glazed living space that opens up to become a front porch to the beautiful Hood Canal.
The east-facing house is sited along a high bank, with a wonderful view of the water. The main living volume is completely glazed, with 12-ft. high glass walls facing the view and large, 8-ft.x8-ft. sliding glass doors that open to a slightly raised wood deck, creating a seamless indoor-outdoor space. During the warm summer months, the living area feels like a large, open porch. Anchoring the north end of the living space is a two-story building volume containing several bedrooms and separate his/her office spaces.
The interior finishes are simple and elegant, with IPE wood flooring, zebrawood cabinet doors with mahogany end panels, quartz and limestone countertops, and Douglas Fir trim and doors. Exterior materials are completely maintenance-free: metal siding and aluminum windows and doors. The metal siding has an alternating pattern using two different siding profiles.
The house has a number of sustainable or “green” building features, including 2x8 construction (40% greater insulation value); generous glass areas to provide natural lighting and ventilation; large overhangs for sun and rain protection; metal siding (recycled steel) for maximum durability, and a heat pump mechanical system for maximum energy efficiency. Sustainable interior finish materials include wood cabinets, linoleum floors, low-VOC paints, and natural wool carpet.
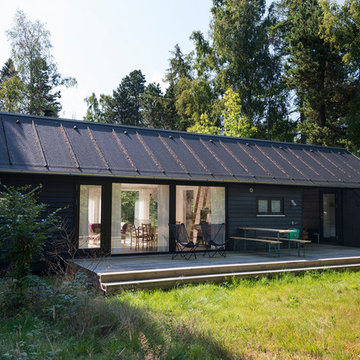
Idéer för att renovera ett mellanstort nordiskt svart trähus, med allt i ett plan och sadeltak
Sommarstugor: foton, design och inspiration
1




















