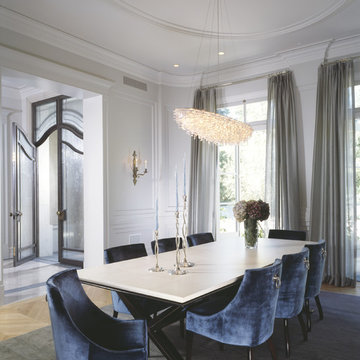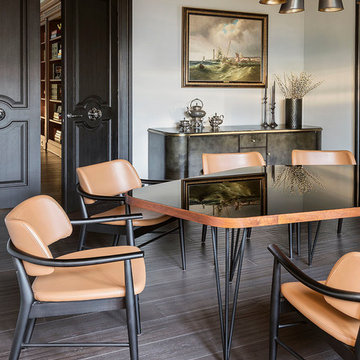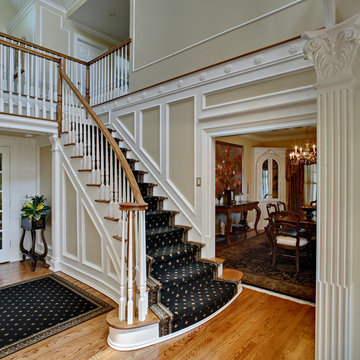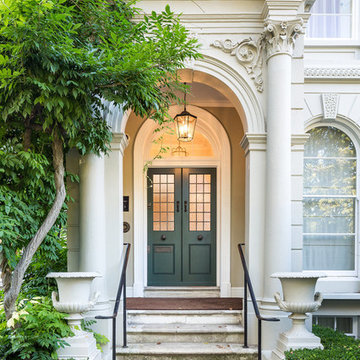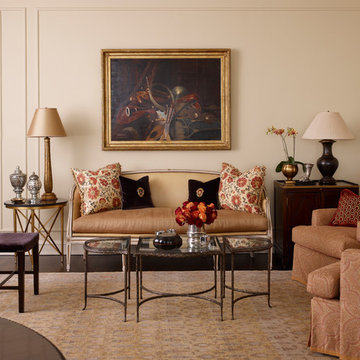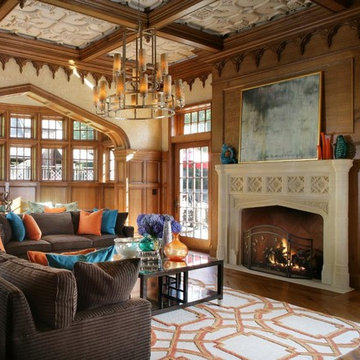Stuckaturer: foton, design och inspiration

The Living Room is inspired by the Federal style. The elaborate plaster ceiling was designed by Tom Felton and fabricated by Foster Reeve's Studio. Coffers and ornament are derived from the classic details interpreted at the time of the early American colonies. The mantle was also designed by Tom to continue the theme of the room. the wonderful peach color on the walls compliments the painting, rug and fabrics. Chris Cooper photographer.
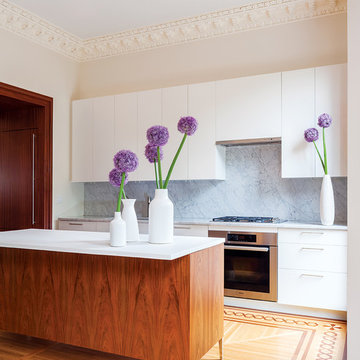
JANE MESSINGER
Exempel på ett mellanstort skandinaviskt kök, med en undermonterad diskho, släta luckor, vita skåp, marmorbänkskiva, rostfria vitvaror, mellanmörkt trägolv, en köksö, grått stänkskydd och stänkskydd i sten
Exempel på ett mellanstort skandinaviskt kök, med en undermonterad diskho, släta luckor, vita skåp, marmorbänkskiva, rostfria vitvaror, mellanmörkt trägolv, en köksö, grått stänkskydd och stänkskydd i sten
Hitta den rätta lokala yrkespersonen för ditt projekt
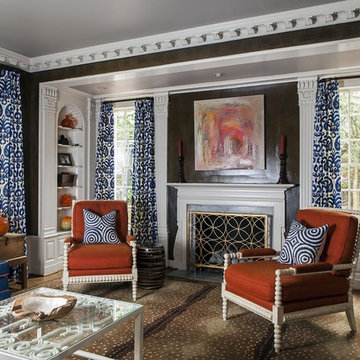
Jim Schmid Photography
Inspiration för moderna vardagsrum, med ett finrum, mörkt trägolv, en standard öppen spis och bruna väggar
Inspiration för moderna vardagsrum, med ett finrum, mörkt trägolv, en standard öppen spis och bruna väggar

The architectural focus for this North London Victorian terrace home design project was the refurbishment and reconfiguration of the ground floor together with additional space of a new side-return. Orienting and organising the interior architecture to maximise sunlight during the course of the day was one of our primary challenges solved. While the front of the house faces south-southeast with wonderful direct morning light, the rear garden faces northwest, consequently less light for most of the day.

Inspiration för ett vintage vardagsrum, med ett finrum, grå väggar, mellanmörkt trägolv, en standard öppen spis och brunt golv
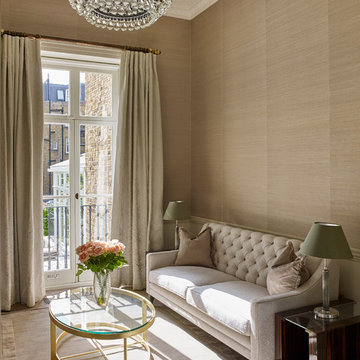
Todd Sutherland
Foto på ett vintage vardagsrum, med beige väggar och beiget golv
Foto på ett vintage vardagsrum, med beige väggar och beiget golv
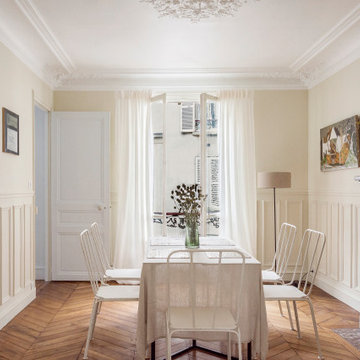
Idéer för att renovera en vintage matplats, med beige väggar, mellanmörkt trägolv och brunt golv
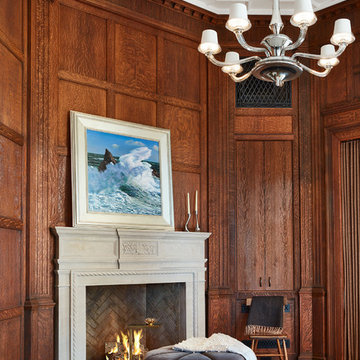
Our goal for this project was to seamlessly integrate the interior with the historic exterior and iconic nature of this Chicago high-rise while making it functional, contemporary, and beautiful. Natural materials in transitional detailing make the space feel warm and fresh while lending a connection to some of the historically preserved spaces lovingly restored.
Steven Hall
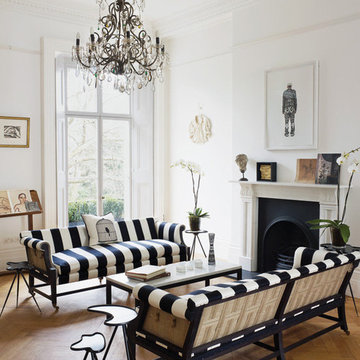
Exempel på ett klassiskt vardagsrum, med vita väggar, mellanmörkt trägolv, en standard öppen spis och en spiselkrans i sten
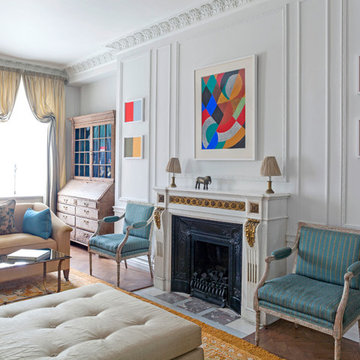
View of the living room showing the parquet floor with rugs. This large Grade II listed apartment block in Marylebone was built in 1928 and forms part of the Howard de Walden Estate. Nash Baker Architects were commissioned to undertake a complete refurbishment of one of the fourth floor apartments that involved re-configuring the use of space whilst retaining all the original joinery and plaster work.
Photo: Marc Wilson
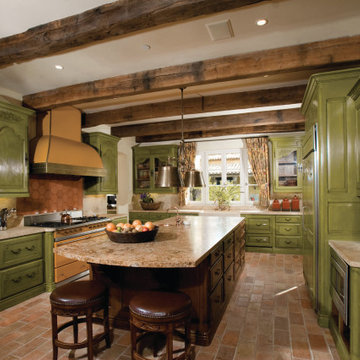
Idéer för medelhavsstil beige u-kök, med en rustik diskho, luckor med upphöjd panel, gröna skåp, beige stänkskydd, rostfria vitvaror, tegelgolv, en köksö och brunt golv
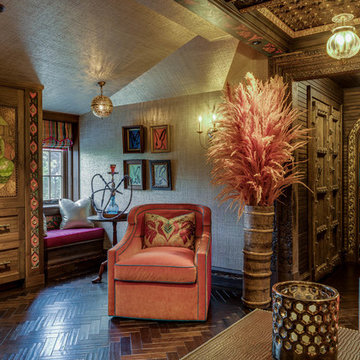
Foto på ett orientaliskt vardagsrum, med grå väggar, mörkt trägolv och brunt golv
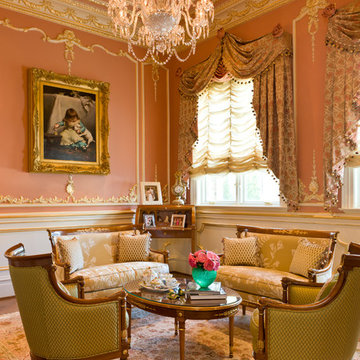
Gordon Beall
Klassisk inredning av ett stort separat vardagsrum, med ett finrum, rosa väggar och mellanmörkt trägolv
Klassisk inredning av ett stort separat vardagsrum, med ett finrum, rosa väggar och mellanmörkt trägolv
Stuckaturer: foton, design och inspiration
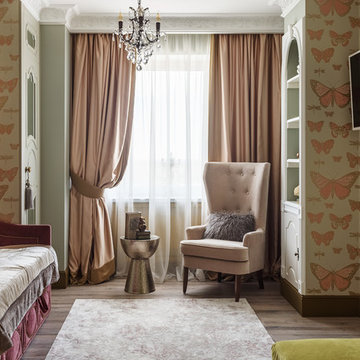
Inspiration för ett vintage flickrum kombinerat med sovrum, med mellanmörkt trägolv, flerfärgade väggar och brunt golv
5



















