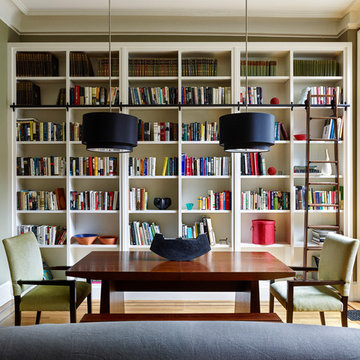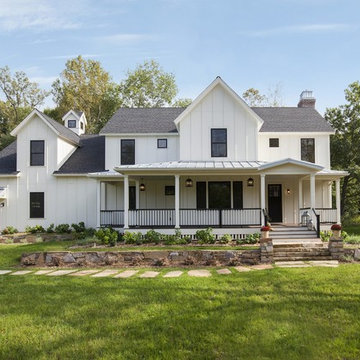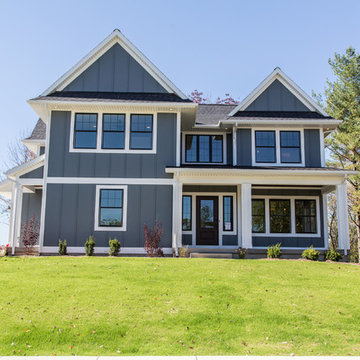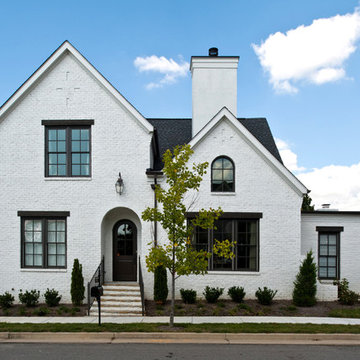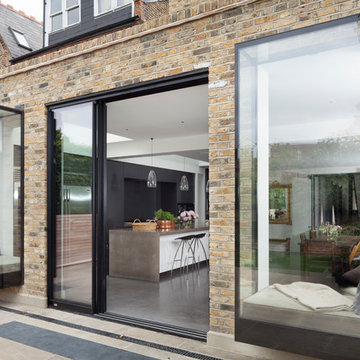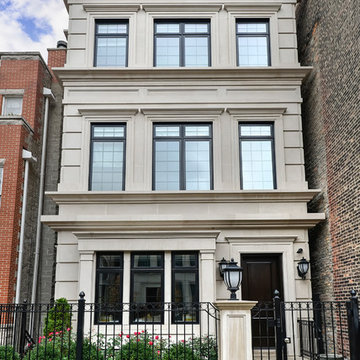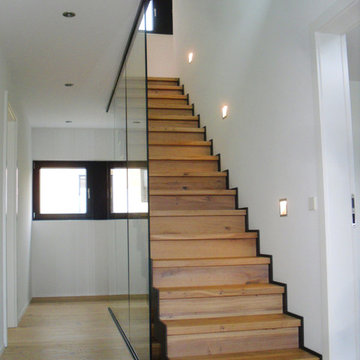Svarta fönster: foton, design och inspiration
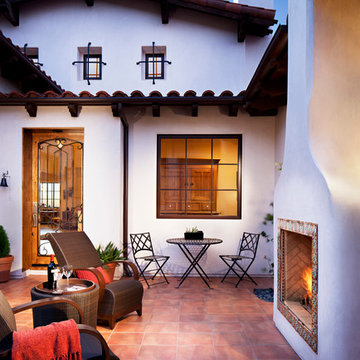
Centered on seamless transitions of indoor and outdoor living, this open-planned Spanish Ranch style home is situated atop a modest hill overlooking Western San Diego County. The design references a return to historic Rancho Santa Fe style by utilizing a smooth hand troweled stucco finish, heavy timber accents, and clay tile roofing. By accurately identifying the peak view corridors the house is situated on the site in such a way where the public spaces enjoy panoramic valley views, while the master suite and private garden are afforded majestic hillside views.
As see in San Diego magazine, November 2011
http://www.sandiegomagazine.com/San-Diego-Magazine/November-2011/Hilltop-Hacienda/
Photos by: Zack Benson
Hitta den rätta lokala yrkespersonen för ditt projekt

Matthew Niemann Photography
www.matthewniemann.com
Inspiration för klassiska vitt en-suite badrum, med luckor med infälld panel, blå skåp, ett fristående badkar, vita väggar, ett integrerad handfat och vitt golv
Inspiration för klassiska vitt en-suite badrum, med luckor med infälld panel, blå skåp, ett fristående badkar, vita väggar, ett integrerad handfat och vitt golv
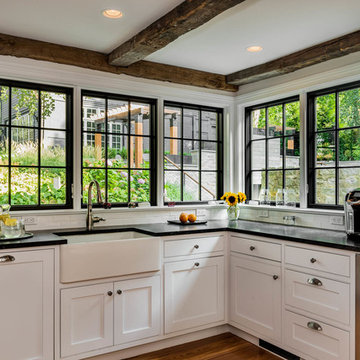
Rob Karosis: Photographer
Bild på ett mellanstort vintage kök, med en rustik diskho, skåp i shakerstil, vita skåp och mellanmörkt trägolv
Bild på ett mellanstort vintage kök, med en rustik diskho, skåp i shakerstil, vita skåp och mellanmörkt trägolv

Photo: David Papazian
Bild på ett mellanstort funkis hemmagym med grovkök, med vita väggar, heltäckningsmatta och grått golv
Bild på ett mellanstort funkis hemmagym med grovkök, med vita väggar, heltäckningsmatta och grått golv
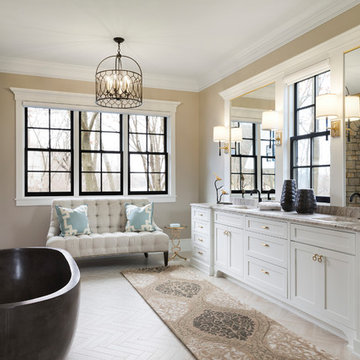
Inspiration för ett vintage badrum med dusch, med skåp i shakerstil, vita skåp, ett fristående badkar, beige väggar och ett undermonterad handfat
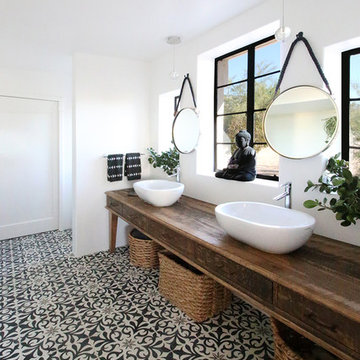
Inspiration för lantliga brunt badrum, med skåp i slitet trä, vita väggar, ett fristående handfat, träbänkskiva och flerfärgat golv
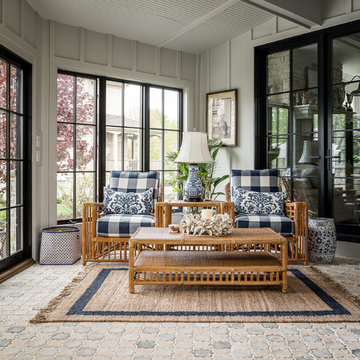
Picture Perfect House
Lantlig inredning av ett uterum, med tegelgolv, tak och flerfärgat golv
Lantlig inredning av ett uterum, med tegelgolv, tak och flerfärgat golv
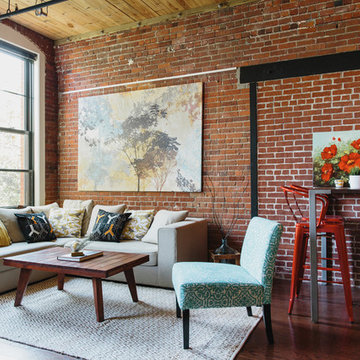
Once upon a time, Mark, Peter and little French Bulldog Milo had a shiny, bright brand new apartment and grand dreams of a beautiful layout. Read the whole story on the Homepolish Mag ➜ http://hmpl.sh/boston_loft
Photographer: Joyelle West
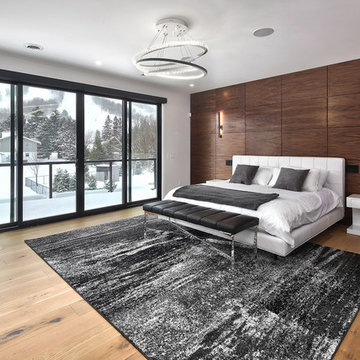
By adding wood paneling on the headboard wall of this bedroom, we were able to create an intimate and cozy room for this amazing master suite.
Idéer för stora funkis huvudsovrum, med vita väggar, mellanmörkt trägolv och brunt golv
Idéer för stora funkis huvudsovrum, med vita väggar, mellanmörkt trägolv och brunt golv
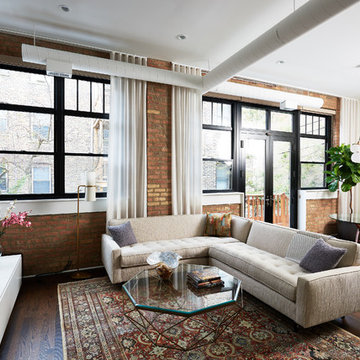
Foto på ett mellanstort industriellt allrum med öppen planlösning, med mörkt trägolv, brunt golv, ett finrum och vita väggar
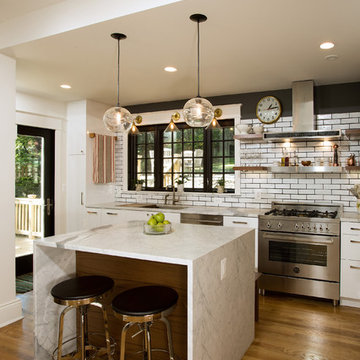
Greg Hadley Photography
The clients opted to use Ikea glossy white cabinets. Our crew assembled and installed the cabinetry on site. To provide an organic accent, we included walnut doors and open shelves. These pieces were purchased from a company that builds real wood veneer doors that fit over Ikea cabinet boxes. The island is sized to fit the space and provide adequate clearances around it for good traffic flow. The client requested the waterfall feature. The stone tops in the kitchen are Calacatta. Brass lamps above the sink (the original trim around the window was narrower, but once the client found these fixtures, we widened the trim to accommodate the lights.) Glass globe pendants. Brass lamp over built-in table. Glazed white brick subway backsplash tile.
Black painted Pella window and door.
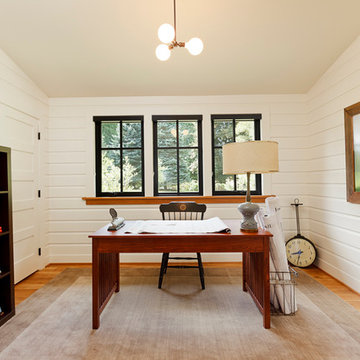
Bild på ett lantligt arbetsrum, med vita väggar, mellanmörkt trägolv och ett fristående skrivbord
Svarta fönster: foton, design och inspiration
4



















